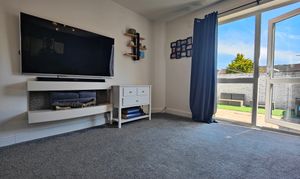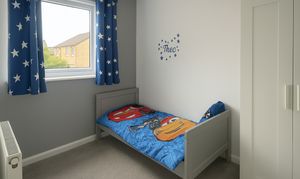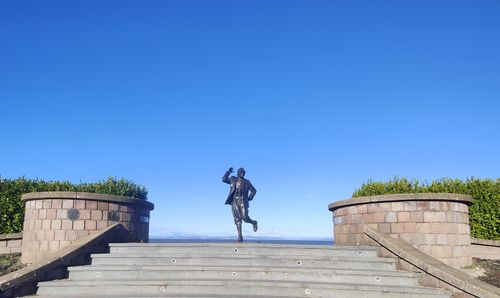2 Bedroom End of Terrace House, Yarrow Walk, Morecambe, LA3
Yarrow Walk, Morecambe, LA3
Lancastrian Estates
301/302, Riverway House, Morecambe Road
Description
Outside, the property features a private rear garden, providing a serene outdoor space for enjoying a morning coffee or unwinding in the evening. Ideal for families, the garden offers plenty of room for children to play safely. In addition, the allocated parking space, conveniently positioned as the first on the left, ensures residents never have to worry about finding a space. Visitor parking spaces are also available.
EPC Rating: C
Virtual Tour
Key Features
- End Town House
- Modernised Throughout
- Stylish Cream Kitchen
- Sleek Grey & White Bathroom
- Lounge w/ French Doors
- Private Rear Garden
- Front Garden
- Popular Residential Area
- Allocated Parking Space
- Transport & Travel Links
Property Details
- Property type: House
- Price Per Sq Foot: £254
- Approx Sq Feet: 570 sqft
- Plot Sq Feet: 1,938 sqft
- Property Age Bracket: 1970 - 1990
- Council Tax Band: A
- Property Ipack: Additional Buyer Information
Rooms
Welcome Home
What a perfect first home this is! The stone flags at the front and new fencing create so much kerb appeal. The house enjoys a great position at the end of three and with private parking. Inside the accommodation is modern and very well presented. Wood effect laminate flooring welcomes you into the hallway where you will find the living space straight ahead and open access to a modern kitchen to your right. The kitchen has a good range of modern cabinets and integrated appliances include the gas hob, electric oven and extractor hood. The lounge opens out to a well maintained garden creating a great sense of space and the opportunity to enjoy relaxed evenings with family or friends. Upstairs there are two bedrooms and a stylish bathroom with concealed cistern WC, wash basin with water fall tap and over bath shower.
Floorplans
Outside Spaces
Garden
The rear garden is private and is the perfect space to enjoy or for children to play.
Parking Spaces
Allocated parking
Capacity: 1
There is an allocated parking space, second on the left and visitor spaces are also available.
Location
Westgate is a popular residential area of Morecambe. Whilst peaceful it is not far from the Shrimp roundabout making it handy for the villages of Bare and Torrisholme or for travel into Morecambe town centre. You don't need to travel far if you don't want to though, Westgate is well served with local amenities. There's a popular primary school, parade of shops and businesses with supermarkets and local shops and a local doctor's surgery amongst many others. Lidl is very convenient. Westgate has become increasingly popular in recent years and really established itself as a sought after residential area.
Properties you may like
By Lancastrian Estates























