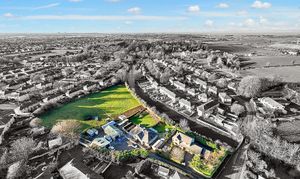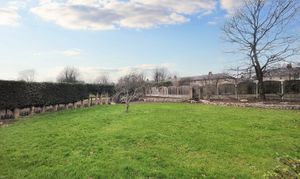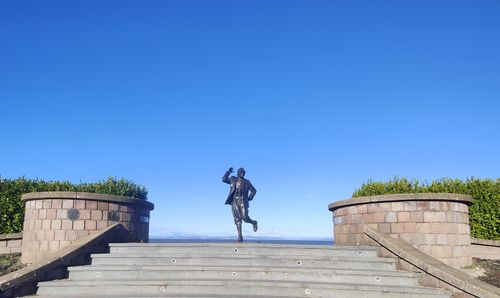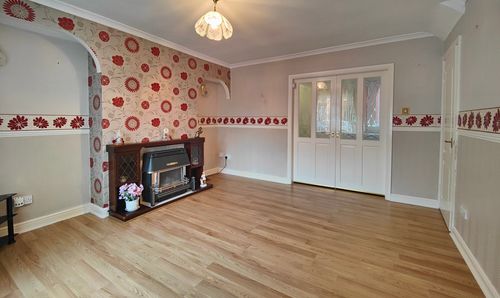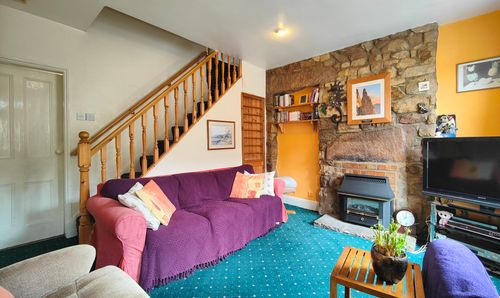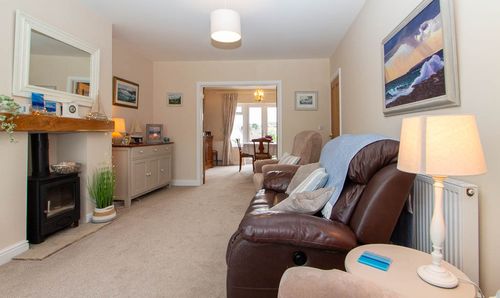Land (Commercial), Daisyfield, Green Lane, Lancaster LA1 2ER
Daisyfield, Green Lane, Lancaster LA1 2ER
Lancastrian Estates
301/302, Riverway House, Morecambe Road
Description
Comprising of two semi-detached bungalows, a detached three-bedroom house with an annex, stables with a stable yard, as well as secure garages, workshops, and ample storage space, this property provides a versatile range of living options and workspaces, ensuring comfort and convenience for its residents. The inclusion of a paddock and paddock stable and old dairy building adds a charming touch to the estate, offering possibilities for equestrian pursuits or simply enjoying the tranquil surroundings. It would suit a multi generational family or someone wishing a small holding. Equally the size of the property and location would make it ideal for anyone looking for a building development.
The property also boasts an approximate one-acre open grazing field, affording ample space for leisurely outdoor activities or potentially further development opportunities. Well-maintained and thoughtfully designed, the property's great local amenities and nearby transport and travel links ensure ease of access to essentials and connectivity with the wider community.
Whether you are seeking a peaceful retreat surrounded by nature or exploring the potential for investment and development, this property caters to a diverse range of aspirations and possibilities. The charming blend of residential and functional spaces, coupled with the vast expanse of open land, provides a canvas for creating a truly bespoke living experience tailored to your needs.
Embrace the tranquillity of countryside living with the convenience of urban amenities at your fingertips. With its prime location, promising building potential, and array of features, this property offers a rare opportunity to own a slice of versatile real estate with endless possibilities waiting to be explored. Don't miss the chance to make this estate your own and unlock the full potential of this exceptional property.
EPC Rating: E
Key Features
- Land for Sale - Unique Opportunity
- Potential Building Plots
- 2 Semi Detached Bungalows
- 3 Bed Detached House & Annex
- Stables & Stable Yard
- Secure Garages, Work Shop & Store
- Paddock & Paddock Stable
- Approx 1 Acre Open Grazing Field
- Great Local Amenities
- Transport & Travel Links
Property Details
- Property type: Land (Commercial)
- Plot Sq Feet: 8,331 sqft
- Council Tax Band: E
- Property Ipack: Additional Buyer Information
Rooms
Welcome to Daisyfield
What a superb opportunity this is. A sizeable plot which includes a three bedroom house with annex, two semi detached bungalows, garages, stables, a work shop, old dairy building, gated yard, field and paddock. In addition to offering spacious accommodation and equestrian facilities there is the potential to develop and build on the land, subject to the necessary planning and permissions. This really is a unique find nestled within a residential and accessible Lancaster location.
1 Daisyfield
Number 1 Daisyfield is first on the right as you enter Daisyfield. A generous and elegant 3/4 bedroom detached house built in 2000 and enjoying an annex to the side and a garage. The main house has 3 first floor bedrooms, the master enjoys an en-suite bathroom in addition to the family bathroom. The ground floor annex houses the fourth bedroom but equally would make a great office, games room or home gym. The front door opens to an attractive hallway and there is a cloakroom/ WC. The house has a generous breakfast kitchen with country style cabinets, integrated fridge freezer, gas hob, electric oven and extractor above. The separate utility houses the gas boiler and has space for a washer and dryer. There are 2 reception rooms and a conservatory. The living room enjoys an inglenook fireplace focal point. Outside the house benefits from having a heated swimming pool (approx 3m x 6m) and there is garden space to the front, side and rear. The house has parking to the front.
2 Daisyfield
To the right of the main Daisyfield courtyard are two semi detached bungalows. Number 2 is a semi detached bungalow set on an unusually large plot with an extensive garden. The front door opens to a central hallway, the two bedrooms are situated to the right with the bathroom to the rear. The living accommodation, incorporating the living room to the front and kitchen to the rear, is on the left. A fixed stair leads up to the loft which has also been used as additional accommodation. The bungalow enjoys a garage to the side and has parking.
3 Daisyfield
Number 3 Daisyfield is the second 2 bed bungalow again offering generous rooms and occupying a generous plot with a large garden to the rear. A gate allows access onto the canal tow path. Indian stone flagging creates an attractive patio space, ideal for sitting out and making the most of the peaceful position. The garden is mature and well maintained. At the side the old dairy building offers outside storage and the option to update and develop. The bungalow also enjoys parking.
The Stable Yard
There is a generous parking area/ turning circle in front of the bungalows with garage access. To the right a roller door allows access to a generous garage and to the left two sets of double garage doors open to further garage/ work shop accommodation. A gate secures access to the stable yard where you will find a further covered work area and wood store. Across the yard are three stables. From the stable yard there is gated access to the field and bottom paddock.
The Paddock & Field
The field offers around an acre of grazing space and is perfect for equestrian pursuits having a sheltered open stable to the lower level beside the paddock. The field also offers a great space, subject to planning and permissions, for infill development being within an already residential area.
Plan
The area outlined in blue is for illustration only and represents an approximation of the total area for sale.
Floorplans
Outside Spaces
Yard
In addition to the expansive garden areas of the bungalows and house the property also has a generous parking area and, turning circle, stable yard, field and paddock.
Parking Spaces
Garage
Capacity: 5
The house and bungalow each have a garage and there is a further work shop/ garage with two sets of double doors.
On street
Capacity: 20
There is ample space for parking numerous vehicles.
Location
Beaumont is a popular residential development just north of the River Lune which runs through Lancaster city centre. It is just a short walk into the city and the immediate surroundings are residential. There are lovely river and canal walks close by. Road links are great with direct access to the village of Halton or Bolton Le Sands and on to the Lune Valley or a convenient junction onto the Bay Gateway, M6 Link Road which certainly makes life easy. Bus routes are well served and there are convenient local shops too. There are several local primary schools within easy reach, St Luke's is especially close, and there are choice of secondary schools including Lancaster's two grammar schools.
Properties you may like
By Lancastrian Estates
