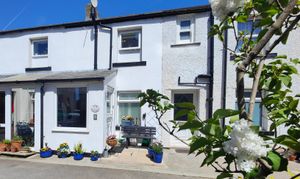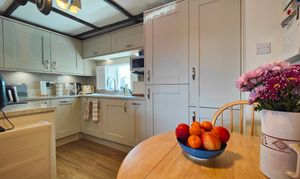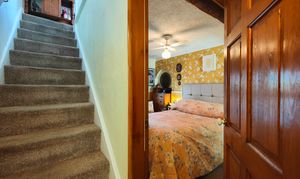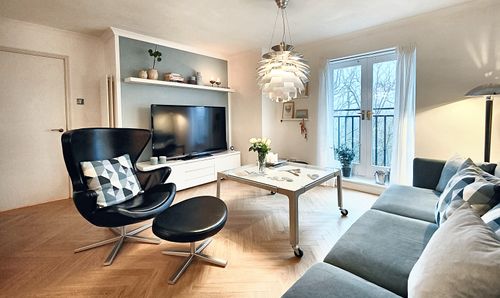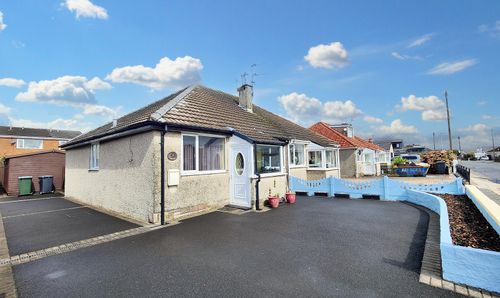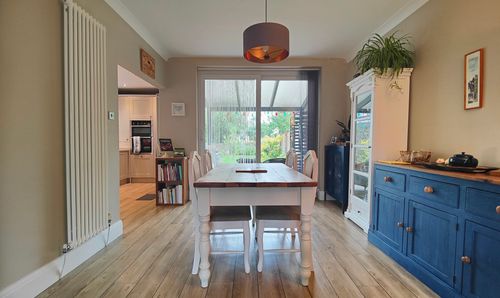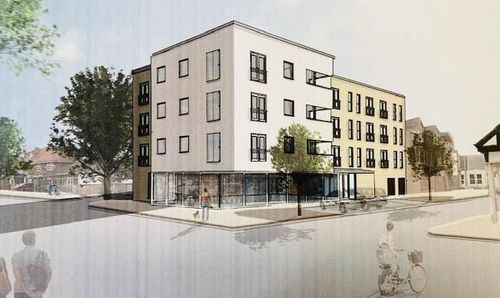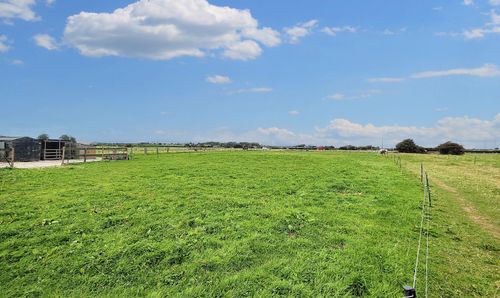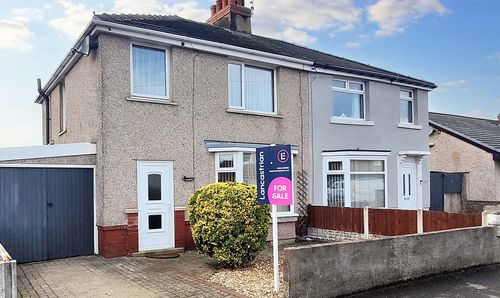1 Bedroom Terraced House, Glasson Dock, Lancaster, LA2
Glasson Dock, Lancaster, LA2
Description
Step outside to discover a charming garden space complete with an outhouse, providing a peaceful sanctuary to relax or entertain guests. The property also benefits from allocated parking, ensuring convenience. Situated in a popular village, this home offers easy access to local amenities, transport, and travel links, making it an ideal choice for those seeking a harmonious blend of comfort and convenience.
EPC Rating: F
Virtual Tour
Key Features
- Mid Terraced Cottage
- Lune Estuary Balcony Views
- Open Plan, Modern Living
- Double Bedroom w/ En-Suite & Garden Access
- High Spec Modern Kitchen
- Double Glazed Sun Porch
- Charming Garden Space & Outhouse
- Allocated Parking
- Popular Village
- Transport & Travel Links
Property Details
- Property type: House
- Property style: Terraced
- Approx Sq Feet: 549 sqft
- Plot Sq Feet: 301 sqft
- Property Age Bracket: Unspecified
- Council Tax Band: A
- Property Ipack: Additional Buyer Information
Rooms
Welcome Home
Open the double glazed stable style door to the front sun porch and you are greeted by an immaculate home, perfectly ordered to offer everything you could wish for. Off the hallway stairs lead up to the living accommodation and a door to the right opens to the guest cloakroom/ WC. The living space is light, bright and open plan. A balcony offers space to sit and admire the river and fell views. The current owners have an impressive freestanding gas stove which offers a characterful focal point to the living space. Heating is all electric and the efficient new Fischer system has a ten year guarantee running from 2024.
Kitchen Diner
The kitchen diner has been updated with no expense spared. Integrated appliances, panelled cabinets and solid granite sparkle top countertops are complemented by low profile splash backs and a feature glazed splash back to the Bosch hob. There is also an integrated oven, washer, fridge freezer and dish washer. Plantation blinds to the front create the perfect finish and there is wood effect flooring. The large household store cupboard even has an integrated, automatic light to make life easy. The loft is fully boarded and has light and power for additional useable storage space.
Bedroom & Bathroom
The generous double bedroom enjoys built in wardrobes and has a stable style, double glazed door which opens to the garden at the rear. The bedroom enjoys an en-suite four piece bathroom which is also finished to the highest of standards. The shower enclosure is tucked to one side and there is a Jacuzzi bath, wash basin with storage and a WC. Tiling is elegant white and blue complemented by the plantation blinds to the front window. The bathroom also enjoys underfloor heating for that luxury finish.
Floorplans
Outside Spaces
Garden
The rear garden offers the perfect space to enjoy the outside. There is also courtyard space to the front and Number 3 has an outhouse within the block to the end.
Parking Spaces
Off street
Capacity: 1
There is an allocated parking space to the side.
Location
Railway Place is tucked away on the quay enjoying a prime position with views out over the quay to the Lune Estuary. Glasson is less than a ten-minute drive into Lancaster or to the M6, it enjoys great transport links and has a working port. The Marina provides berths for many yachts and Lancaster Canal runs to Glasson Basin. There are views of the Lune from the house. The village is home to some fantastic local businesses such as The Smokehouse, The Quayside Cafe, The Dalton Arms pub, and a handy Local Shop on the dockside, where you'll often find children outside crab fishing on the quay! The village primary school is just a walk away and there is an active local community and church with regular events at the Village Hall too. There is a also a local bus service and school buses to Ripley St Thomas and Garstang Academy. The village is in the catchment area for both Lancaster Grammar Schools.
Properties you may like
By Lancastrian Estates
