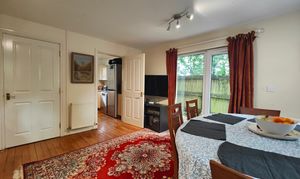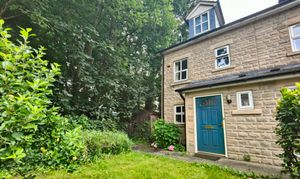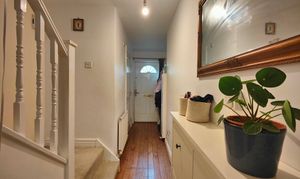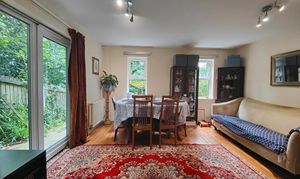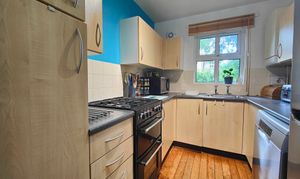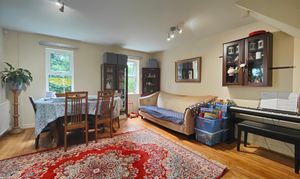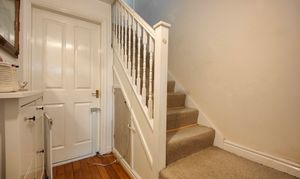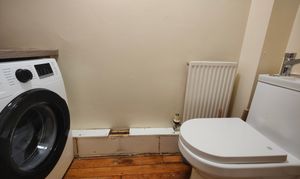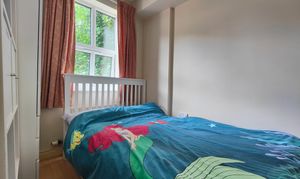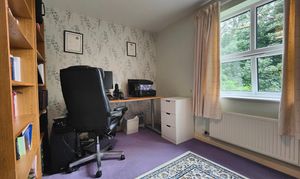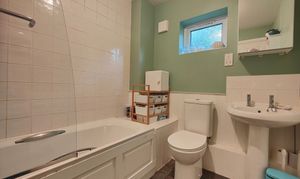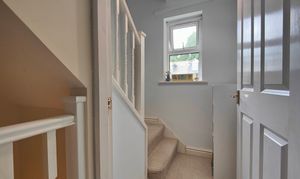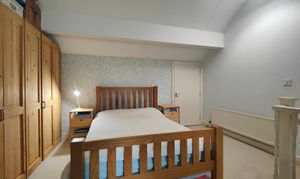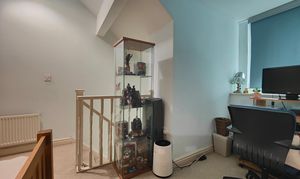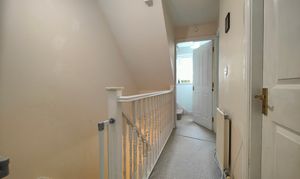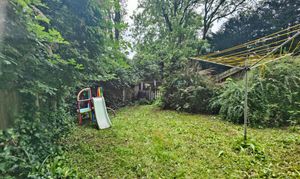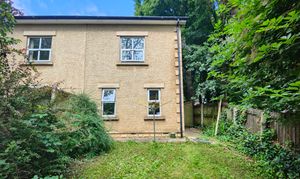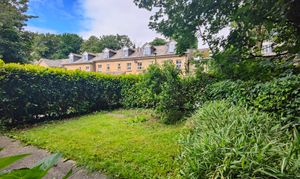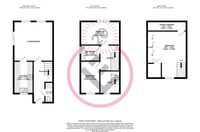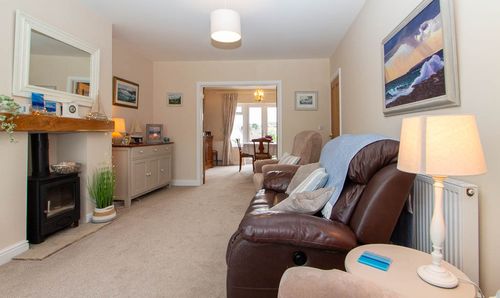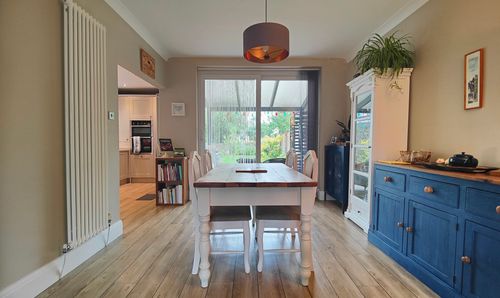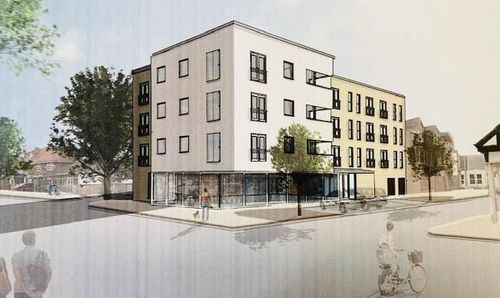3 Bedroom Terraced House, Ayrton View, Lancaster, LA1
Ayrton View, Lancaster, LA1
Lancastrian Estates
301/302, Riverway House, Morecambe Road
Description
Upstairs, three generously proportioned bedrooms offer a sanctuary of comfort, promising restful nights. Allocated parking ensures convenience, underscoring the practicality this residence offers.
Benefiting from a strategic location, this property provides swift access to excellent transport and travel links, ensuring seamless connections to the wider amenities of the area. With a plethora of local conveniences at your doorstep, the lifestyle this residence affords is both luxurious and convenient.
EPC Rating: C
Virtual Tour
Key Features
- Modern Townhouse
- 3 Bedrooms & 3 Floors
- Open Plan Lounge Diner
- Sliding Patio Doors to Garden
- Allocated Parking
- Modern Front Kitchen
- Gardens Front & Rear
- Residential Cul de Sac Location
- Transport & Travel Links
- Great Local Amenities
Property Details
- Property type: House
- Price Per Sq Foot: £194
- Approx Sq Feet: 926 sqft
- Plot Sq Feet: 1,733 sqft
- Property Age Bracket: 2000s
- Council Tax Band: B
Rooms
Welcome Home
Enjoying a private corner position on this popular residential cul de sac Number 24 offers bright, modern accommodation over three floors. The front door opens to a light, bright hallway with wood flooring and neutral décor. Stairs lead up to the first floor and there is a door to the open plan living accommodation at the rear. The living space is dual aspect with sliding patio doors accessing the garden at the side and two windows overlooking the private garden. The kitchen also enjoys real wood flooring complemented by beech effect cabinets and a modern grey work top. Splashbacks are tiled. The real wood flooring extends through the living space. A ground floor utility room with WC and water efficient basin cistern completes the ground floor.
Bedrooms & Bathroom
All the bedrooms are generous and each will accommodate a double bed if needed. On the first floor there is the family bathroom with bath, wash basin and low flush WC. The suite is modern and complemented by a sage green wall and white wall tiling. There is an over bath shower with screen to the side. There are two bedrooms on the first floor and on the second floor is the master bedroom with a large built in wardrobe and under eaves storage cupboards.
Floorplans
Outside Spaces
Garden
There are private lawn gardens to the front and rear with mature trees forming a screen and panel fencing securing the boundaries. At the front is an Apple Tree. The garden means space to enjoy the outside.
Parking Spaces
Allocated parking
Capacity: 1
There is an allocated parking space at the front.
Location
Ayrton View is a residential cul de sac just off Green Lane in North Lancaster. The immediate surroundings are peaceful with canal side walks on the doorstep and mature trees screening the side. There are a whole host of amenities just a walk away and the bay gateway means the M6 can be accessed within minutes. Connectivity really is key making this location convenient for everyone whether travelling to work or walking to the local primary school or doctors surgery. There are shops with essentials within a five minute walk and the city centre is also easy to access. A bus stop at the end of the road is well serviced with connections to Lancaster, Morecambe, Heysham, Carnforth and Halton and further afield.
Properties you may like
By Lancastrian Estates
