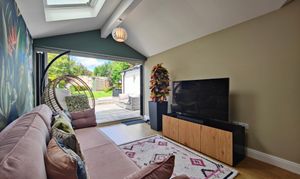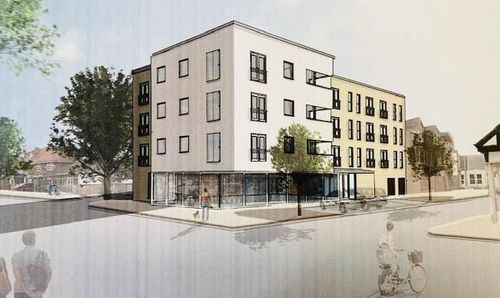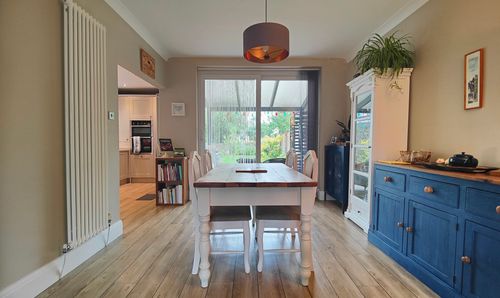3 Bedroom Semi Detached House, Slyne Road, Bolton Le Sands, LA5
Slyne Road, Bolton Le Sands, LA5
Lancastrian Estates
301/302, Riverway House, Morecambe Road
Description
This exceptional 3 bedroom semi-detached house boasts a high spec finish throughout. The property features a stunning Schuller integrated kitchen, modern open plan living area, along with a bay-fronted lounge and garden room, providing ample space for relaxation and entertainment. The three double bedrooms offer comfortable accommodation, making it a perfect family home while the bathroom houses a high spec, 4 piece bathroom incorporating a free standing roll top, slipper bath. Outside, the south-facing garden offers a tranquil retreat, ideal for al fresco dining or soaking up the sun. The property also benefits from a block-paved driveway and detached garage, ensuring ample parking space.
The property's close proximity to great local amenities and excellent transport and travel links further enhances its appeal, making it a convenient and desirable place to live. Don't miss this opportunity to own a property that combines modern luxury with practicality, set in a prime residential location.
EPC Rating: D
Virtual Tour
Key Features
- Semi Detached
- 3 Double Bedrooms
- High Spec Finish Throughout
- Schuller Integrated Kitchen & Open Plan Living
- Modern 4 Piece Bathroom Suite
- Bay Fronted Lounge & Garden Room
- South Facing Garden
- Block Paved Driveway & Detached Garage
- Great Local Amenities
- Downstairs WC
Property Details
- Property type: House
- Property Age Bracket: 1940 - 1960
- Council Tax Band: D
- Property Ipack: Additional Buyer Information
Rooms
Welcome Home
Immaculate presentation and a high spec finish define this house. The grey composite front door has double glazed panels and a full length side window making the hallway light, bright and welcoming contemporary floor tiles create a striking entrance. Oak internal doors open to the living space and stairs lead up to the first floor landing. The open plan living space is simply stunning. A sleek, fully integrated Schuller kitchen with Silestone Quartz counter tops makes an elegant focal point. The breakfast bar is in a stylish light oak finish and appliances include side by side eye level Neff ovens, Neff warming drawer, Neff venting induction hob, integrated fridge freezer, dishwasher and a Quooker tap. Flooring is Herringbone style Karndean. Being fully open plan to the dining area and living area makes for a light large family space. A multi-fuel stove creates the perfect finish.
Additional Living Rooms
From the kitchen a door opens to the extended rear garden room where bi-folds to the rear wall create that sought after outside inside living. Indian stone flagging at the rear makes dining outside and simply enjoying the space a real option. Wood effect flooring and underfloor heating in the garden room create comfort and style. There is also a ground floor WC. The living room to the front is styled perfectly with Orla Kiely Roman blinds in blues and greens. A vertical radiator and glass fronted gas fire mean style and comfort. Below the stairs, in the hallway is a large storage cupboard meaning the entrance to the home is always clean and clutter free. Perfect for busy families.
Upstairs
Buyers will be impressed to find three double bedrooms upstairs and a stylish four piece bathroom where striking copper veined tiles are complemented by the free standing, roll top slipper bath. There is a separate shower enclosure and stylish basin are with Corian counter top and striking cupboard storage. The overall look is luxurious and will appeal to many.
Floorplans
Outside Spaces
Garden
A stunning, generous and private rear garden with lawn and well stocked beds. There is ample space on the Indian stone flagged terrace and you can really enjoy the space in style.
Parking Spaces
Driveway
Capacity: 4
The driveway is generous and well kept. The current owners have an EV charger at the front.
Garage
Capacity: 1
The detached garage has a utility with sink and plumbing for a washing machine.
Location
Nestled in the heart of the picturesque village of Bolton Le Sands this beautiful period home offers an enchanting location for families with all the benefits of village life on the doorstep. Bolton Le Sands benefits from excellent access to local amenities. Close by you will find convenient grocery stores and local businesses. Commuting is a breeze with excellent transport links. Carnforth and Lancaster are both close by with main line train stations providing easy access to major cities, making this location ideal for those who need to travel for work or leisure. The M6 is just 5 minutes away. Families with children will appreciate the array of outstanding schools in the vicinity. From reputable primary schools to prestigious secondary education options, whether that be north to QES or south to the Lancaster Grammar Schools or Ripley. The village primary school is just up the road.
Properties you may like
By Lancastrian Estates












































