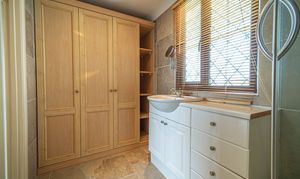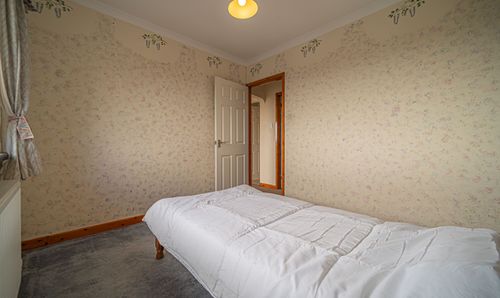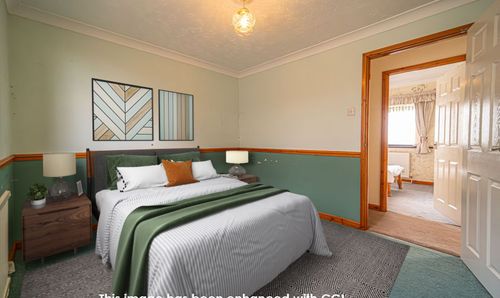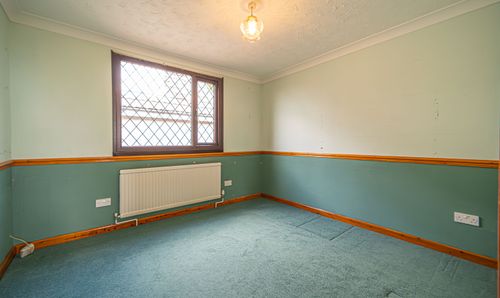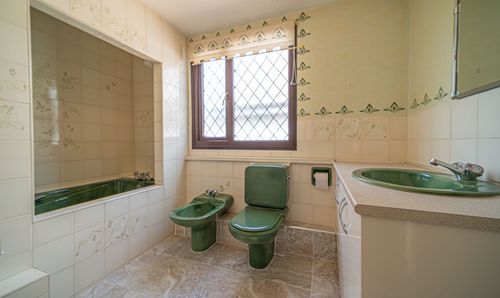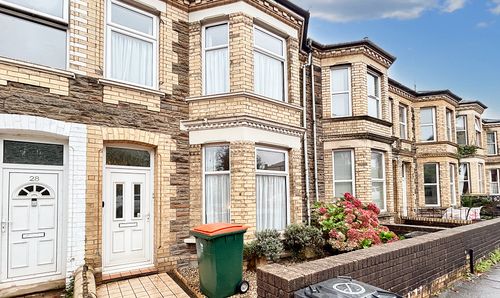Book a Viewing
To book a viewing for this property, please call Number One Real Estate, on 01633 492777.
To book a viewing for this property, please call Number One Real Estate, on 01633 492777.
4 Bedroom Detached House, Cotswold Way, Risca, NP11
Cotswold Way, Risca, NP11

Number One Real Estate
76 Bridge Street, Newport
Description
GUIDE PRICE £375,000 - £400,000
Number One Agent, Katie Darlow is delighted to offer this four-bedroom, detached property for sale in Risca.
Located in a charming residential area, this property is located within short distance to the amenities of Risca, which has a wonderful sense of community, while benefitting from a glorious elevated position that is peaceful and quiet. The high street consists of local cafes, sporting facilities, a huge library and all your local conveniences. Risca and Pontymister train station, along with M4 junctions 27 and 28, are within short driving distance, making commuting to Newport, Cardiff, or Bristol easy.
At the front of this fabulous, spacious family home, we can find an impressively sized living room, which offers an abundance of space for various furniture layouts, and is perfect for relaxing and entertaining guests. The room benefits from a charming 10 kW wood burner fireplace, as well as a flood of natural light through multiple windows, with several doorways opening outside to the front garden and the side terrace. At the rear of the property we can find the bright fitted Wren kitchen, which features solid oak countertops, and well equipped to offer ample storage space and several integrated appliances. The kitchen also extends with an airy open plan design to connect to the bright dining room, benefiting from a further 7.2 kW log burner, with double doors that open outside to a lovely patio space. From the kitchen we can also connect to another entry porch, where we can also find a helpful utility room, great for laundry management. Also located on the ground floor is a W.C and an under stairs storage cupboard, in addition to yet another reception room that can be readily utilised for a wide range of possible functions. While previously staged as a cinema/games room, this flexible space could also be great for another living space, bedroom or an alternate dining room, highlighting the incredible versatility the property has to offer to evolving family needs.
Ascending to the first floor we are greeted by a large open hallway, with sliding doors to open out to a marvellous balcony, with breath-taking panoramic views of the surrounding countryside, with visibility stretching all the way to Portishead and the Bristol Channel. This magnificent space is a real highlight of the property, and is the perfect space for a morning coffee or an afternoon lounge. Stepping back inside we can find four bedrooms on the first floor, which are all well sized double rooms, with two bedrooms enjoying a range of fitted cupboards for optimising storage. One of these bedrooms includes the master bedroom, which has the added benefit of a marvellous en-suite shower room, while the family bathroom is fitted with a bath suite and shower and can be found from the landing. Both the master en-suite and family bathroom are also equipped with airing cupboards, providing further convenience for residents.
Stepping outside we can find a lovely patio from the house, with an expansive grass lawn that extends beyond the property, offering an abundance of outdoor space to relax in the sunshine, and welcome guests for tea/coffee and dining al-fresco style. This mature garden paradise is adorned with a wide range of shrubs, flowers and saplings, including a gorgeous Wisteria that trails around the house and up to the balcony. The patio also features a sheltered terrace underneath the balcony, which connects to previously mentioned patio, which has a gateway to a lovely greenhouse. The property also features a car parking bay and a large driveway that can provide off road parking for at least 4 vehicles in tandem, while the driveway continues down the side of the house to meet a useful garage, and a large paved area currently used for overflow storage.
This property also benefits from 16 number freehold solar panels (16 Solar Modules - 3.84kW Peak PV System), which combined with the two log burners, offers considerable utility bill savings.
Council Tax Band E
All services and mains water are connected to the property.
The owner has advised that the level of the mobile signal/coverage at the property is good, they are subscribed to Vodaphone. Please visit the Ofcom website to check mobile coverage.
Please contact Number One Real Estate to arrange a viewing or discuss further details.
Virtual Tour
Property Details
- Property type: House
- Price Per Sq Foot: £371
- Approx Sq Feet: 1,012 sqft
- Plot Sq Feet: 7,718 sqft
- Property Age Bracket: 1970 - 1990
- Council Tax Band: E
Rooms
Floorplans
Outside Spaces
Parking Spaces
Location
Properties you may like
By Number One Real Estate


























