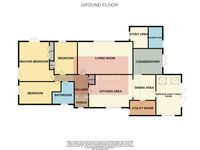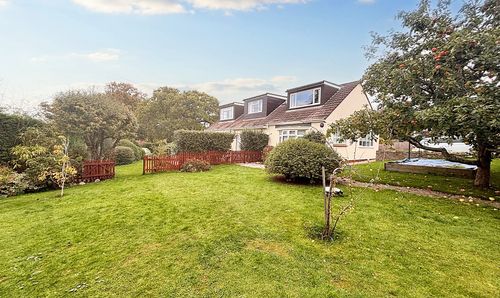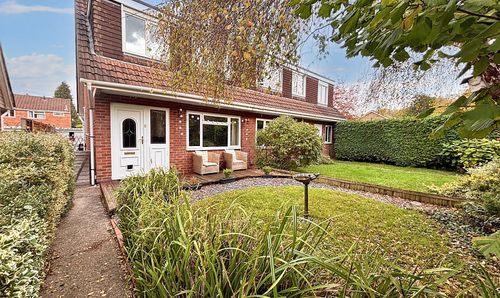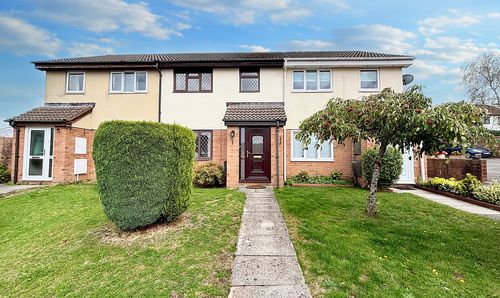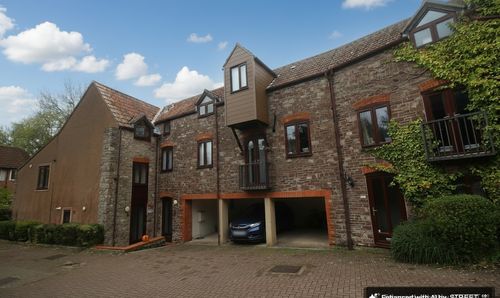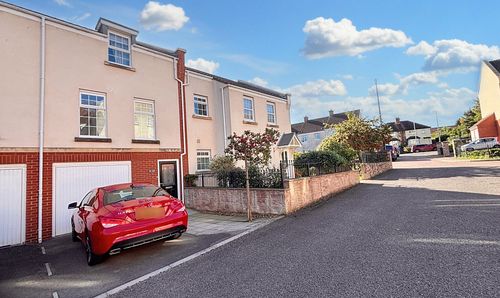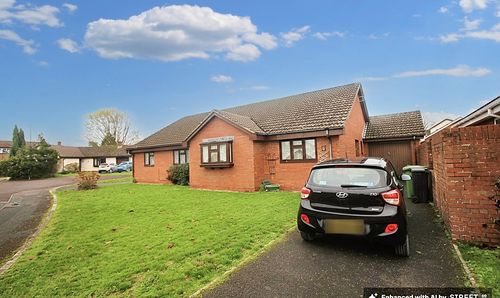4 Bedroom Detached House, Thornbury, Bristol, BS35
Thornbury, Bristol, BS35
Description
Situated in a peaceful, rural location on the outskirts of Thornbury, this gorgeous four bedroom detached home offers the perfect retreat for those seeking tranquillity while still enjoying easy access to town amenities and the surrounding countryside. The property has been lovingly refurbished by the present owners, presenting a unique blend of traditional charm and modern comforts.
Upon entering the home, you are welcomed into an entrance porch leading into a calm hallway, setting the tone for the rest of the property. The farmhouse-style kitchen/breakfast room is a focal point of the house, boasting a traditional 'Aga' electric stove and integrated appliances, catering to the needs of any discerning chef. A handy utility room can be found off of the kitchen, with space for appliances and ample storage.
The cosy living room, complete with a wood-burning fire, provides a warm and inviting space to relax and entertain. A bright conservatory and a separate study area offer versatile living options for all family members, ensuring there is plenty of space to work, unwind or spend quality time together.
The property features four well-appointed bedrooms. Bedroom four could also function well as a dining room or playroom with bi-folding doors opening out to the charming garden. Both the master bedroom and bedroom three boast fitted wardrobes. The modern family bathroom with a separate bath and shower, along with an additional shower room, provides convenience and practicality for busy households.
Outside, the mature and enclosed garden offers a sunny sanctuary for relaxation and play, with various areas for outdoor enjoyment. Whether you seek a quiet spot for reading or a space for al fresco dining, the garden caters to all preferences and also provides outdoor facilities for the storage of bikes and children’s toys. The property also benefits from off-street parking to the front, adding to the overall convenience of the home.
In summary, this delightful family home provides a rare combination of rural tranquillity, modern amenities, and versatile living spaces. With its picturesque surroundings and carefully curated interior, this property offers a unique opportunity to enjoy a peaceful lifestyle within reach of both town conveniences and the beauty of the countryside.
EPC Rating: D
Key Features
- Three/Four bedroom family home fully refurbished by the present owners
- Versatile living for all the family over one floor
- Peaceful, rural location on the outskirts of Thornbury with the countryside on your doorstep and easy access back into Thornbury town
- Modern family room with bi-folding doors leading out into the garden - perfect as a guest bedroom or playroom/study space
- Farmhouse style kitchen/breakfast room with traditional 'Aga' and further integrated appliances
- Conservatory
- Cosy living room with woodburning fire
- Separate study space
- Modern family bathroom with separate bath & shower plus a further shower room
- Enclosed, mature, sunny garden catering for all the family with ample spaces to relax and enjoy. Furthermore, you will find off street parking to the front of the property
Property Details
- Property type: House
- Property style: Detached
- Property Age Bracket: 1970 - 1990
- Council Tax Band: D
Rooms
Entrance porch
Entrance hall
Kitchen area
4.00m x 3.57m
Dining area
3.53m x 2.45m
Living room
3.51m x 5.12m
Bedroom four/Family room
5.05m x 2.60m
Conservatory
3.00m x 3.18m
Study area
Shower room
Master bedroom
3.99m x 3.00m
Bedroom two
2.50m x 3.97m
Bedroom three
2.98m x 1.88m
Family bathroom
Floorplans
Outside Spaces
Garden
Parking Spaces
Driveway
Capacity: N/A
Location
Properties you may like
By Lisa Costa Residential Sales &Lettings


