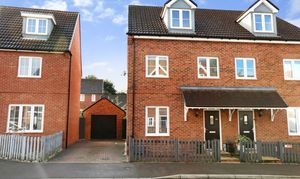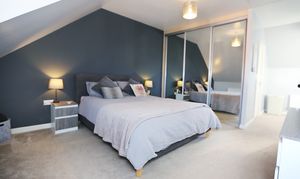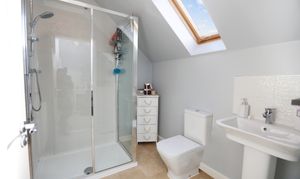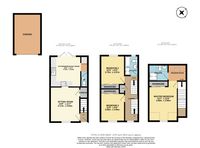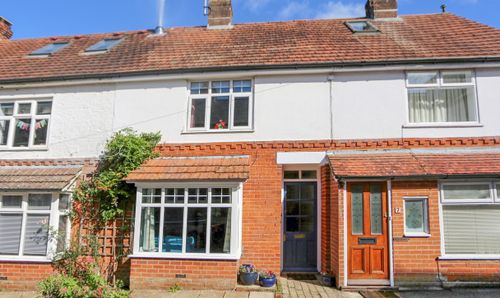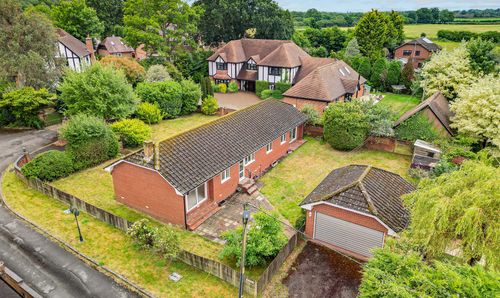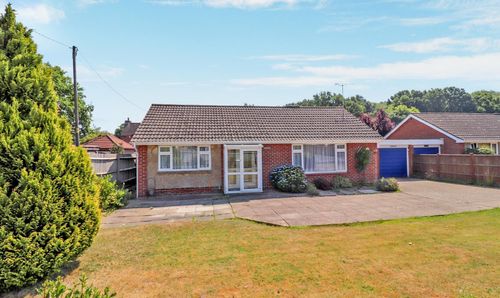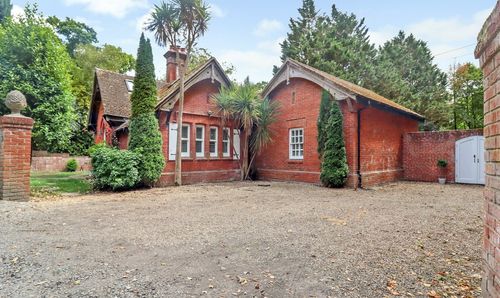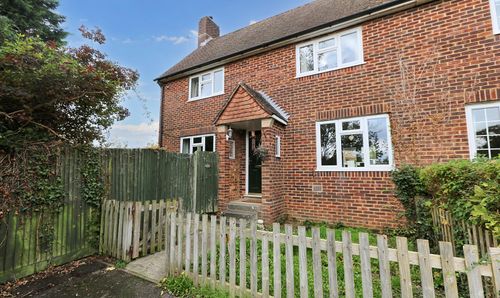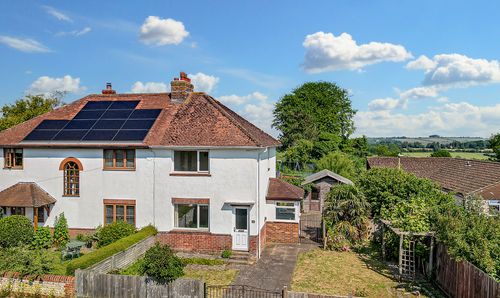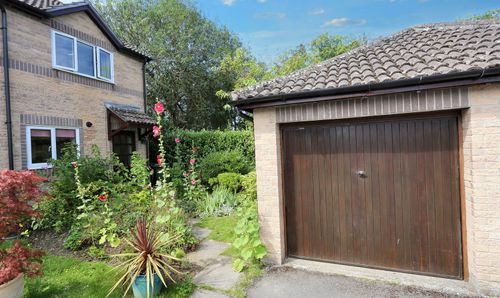Book a Viewing
Online bookings for viewings on this property are currently disabled.
To book a viewing on this property, please call White and Guard Fair Oak, on 02382 022199.
3 Bedroom Semi Detached House, Savernake Way, Fair Oak, SO50
Savernake Way, Fair Oak, SO50

White and Guard Fair Oak
457 Fair Oak Road, Fair Oak
Description
INTRODUCTION
A lovely, three-bedroom, semi-detached family home situated in the desirable location of Fair Oak on the popular Crowdhill development. Accommodation briefly comprises of an entrance hall, modern kitchen / breakfast room, spacious sitting room, a utility area and ground floor cloakroom. On the first floor there are two double bedrooms with wardrobes and a wonderful family bathroom. On the second floor there is a master bedroom suite with a dressing room and ensuite. Outside there is off road parking for two vehicles, a low maintenance rear garden and a detached garage. The property also benefits from fully owned solar panels.
LOCATION
The property enjoys a peaceful location within the development, close to bridle paths and some lovely countryside walks. Also within catchment for the popular Fair Oak Primary School and Wyvern College, which caters for 11-16 year-olds.
Hedge End with its retail park which includes M&S and Sainsburys and both Winchester and Eastleigh with its thriving town centre are just a short drive away, with both Eastleigh train station and Southampton airport and all main motorway access routes being within easy reach.
INSIDE
Entering through the UPVC multi-point locking front door, which has a covered roof over with outside light, you will find the entrance hall with stairs to the first floor and doors to the sitting room and kitchen breakfast room. The sitting room, which exceeds 13ft has a window to the front aspect, wall-mounted radiator, TV and telephone point and door to access the under stairs storage cupboard. The kitchen breakfast room stretching across the back of the property has French doors on to the rear garden and has a modern fitted kitchen with a range of wall and base units with roll-top work surfaces over with inset stainless-steel sink and inset down lighting. There is an integrated gas hob and electric oven with extractor hood over and space for further appliances including fridge freezer and dishwasher. The utility room comes off of the kitchen and has further wall and base units with space and plumbing for a washing machine under counter. Next door is the cloakroom which has a white enamel low-level WC and wash hand basin with a radiator.
On the first floor, which has stairs both from the ground floor and up to the second floor, there are doors to bedrooms two and three and the family bathroom. Bedroom two is found at the rear of the property with a window overlooking the garden and has a wall-mounted radiator. Bedroom three is at the front of the property with a window to this aspect and wall-mounted radiator. The family bathroom has an obscured double-glazed window to rear and is fitted with a white enamel suite comprising a panel enclosed bath, WC, wash hand basin and fully tiled shower cubicle.
The Master suite occupies the whole second floor with a sizeable dressing room and en-suite off the bedroom. The bedroom itself has a window to the front aspect and has built in wardrobes, TV and telephone point and wall-mounted radiator. The en-suite has an obscured window to the rear, fully tiled shower cubicle and wash hand basin.
EXTERNALLY
There is a block paved driveway down the side of the property providing off-road parking for two cars, which is accessed via a dropped kerb from the road and leads to the garage. There is a small picket fenced entrance to the property which is paved.
At the rear, there is a south facing enclosed garden with timber fencing which is mainly laid to artificial grass. There is a patio seating area and side pedestrian access is provided by a wooden gate.
SERVICES:
Gas, water, electricity and mains drainage are connected. Please note that none of the services or appliances have been tested by White & Guard.
Broadband; Ultrafast Full Fibre Broadband Up to 1800 Mbps download speed Up to 120 Mbps upload speed.
EPC Rating: B
Key Features
- EASTLEIGH COUNCIL BAND D
- EPC RATING B
- FREEHOLD
- THREE BEDROOM SEMI DETACHED HOME
- MODERN KITCHEN BREAKFAST ROOM
- SPACIOUS SITTING ROOM
- ENSUITE & DRESSING ROOM TO MASTER BEDROOM
- LOW MAINTENANCE REAR GARDEN
- DETACHED GARAGE
- OFF ROAD PARKING FOR TWO VEHICLES
Property Details
- Property type: House
- Council Tax Band: D
Floorplans
Location
Properties you may like
By White and Guard Fair Oak
