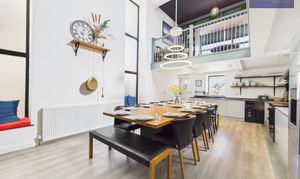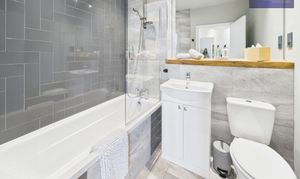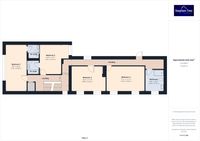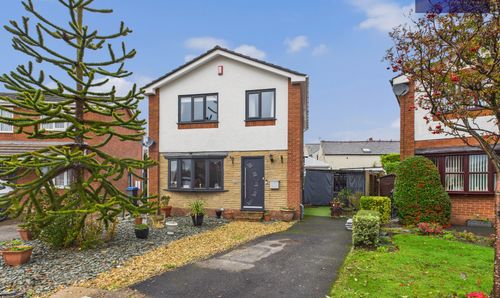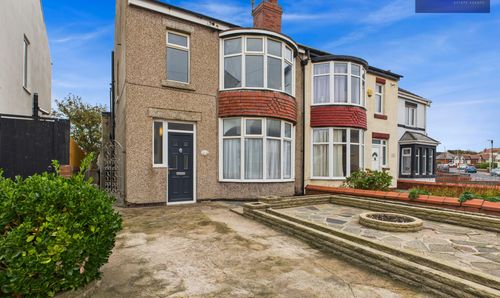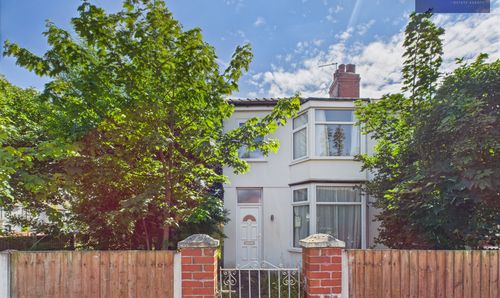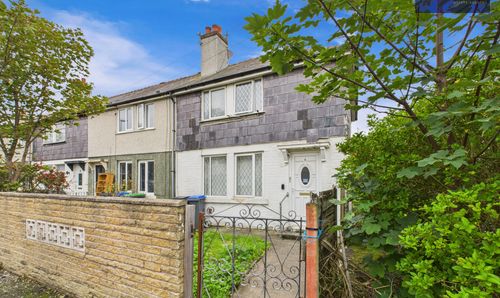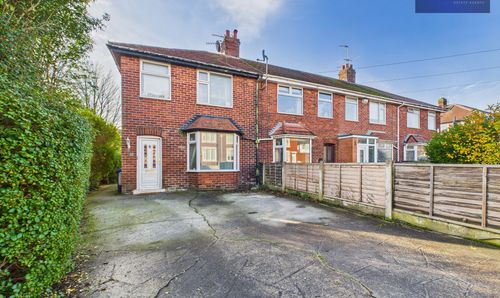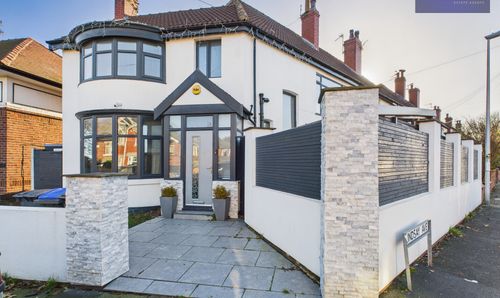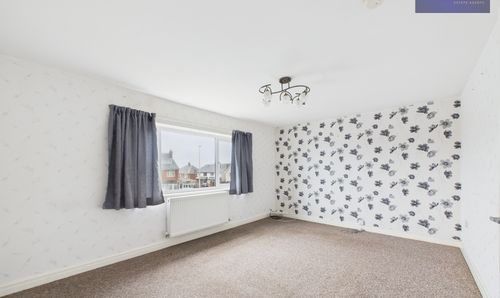8 Bedroom End of Terrace House, Queens Promenade, Bispham, FY2
Queens Promenade, Bispham, FY2
Description
The combination of a prime location near the beach and meticulously designed interiors, sets this property apart as a remarkable opportunity for those looking for a luxurious and convenient lifestyle in Blackpool.
EPC Rating: C
Key Features
- Stunning 8 Bedroom Home In Blackpool
- Fantastic Promenade Location, A Stone's Throw From The Beach With Easy Access To Local Attractions And Excellent Transport Links
- Lovingly Renovated Throughout With Stylish Architectural Designs
- Boasting 8 Luxurious Bedrooms, And 6 Bathrooms
- Mezzanine Kitchen And Dining Area With Integrated Appliances, Library Room Overlooking The Kitchen/Diner
- 'Beach Room' With Seating Area Looking Out To The Promenade, Spacious Lounge With Bar Area, Sauna Room And GF WC
- 'Champagne Room' To The 3rd Floor With Stunning Views Overlooking The Sea And Kitchenette With Integrated Appliances
- Sale Including All Furnishings And Fittings
- Off Road Parking To The Front and Rear For Up To 6 Cars
- Housekeeping Rooms To The Lower Ground Floor
Property Details
- Property type: House
- Property style: End of Terrace
- Approx Sq Feet: 5,552 sqft
- Council Tax Band: D
Rooms
Ground Floor:
Hallway
Guest Reception
Beach Room
3.17m x 4.26m
Living Room / Bar
9.28m x 4.18m
Sauna
GF WC / Laundry Room
Library Room
Lower Ground Floor:
Kitchen/Diner
7.98m x 4.47m
Housekeeping / Laundry Rooms
First Floor:
Bedroom 2
3.05m x 4.30m
Double Bedroom with 3 piece en-suite
Bedroom 4
5.36m x 3.64m
4 Single Beds (or 2 Doubles)
Bathroom
2.65m x 3.18m
3 piece suite Bathroom with walk in shower cubicle.
Second Floor:
Bedroom 5
2.95m x 6.86m
Double Bedroom with sea views and 3 piece en-suite
Bedroom 6
3.07m x 4.25m
Double Bedroom with 3 piece en-suite
Bedroom 8
5.36m x 3.91m
4 Singles (or 2 Doubles)
Bathroom
2.78m x 4.91m
4 piece suite Bathroom with walk in shower cubicle and freestanding bath
View Bathroom PhotosThird Floor:
Champagne Room
4.99m x 6.79m
'Champagne Room' with stunning sea views and kitchenette with integrated dishwasher and fridge.
Storage Room
4.07m x 2.87m
Storage Room with 3 piece en-suite - potential to convert into a Bedroom
Parking Spaces
Off street
Capacity: 6
Off road parking to the front and rear for up to 6 guests or residents
Location
Properties you may like
By Stephen Tew Estate Agents


