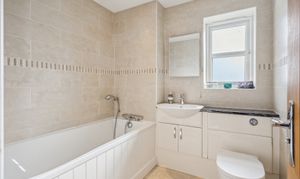4 Bedroom Detached House, Stanbridge Road, Haddenham, HP17
Stanbridge Road, Haddenham, HP17

Tim Russ and Company
Tim Russ & Co, 112 High Street
Description
This beautifully designed home fuses tradition and contemporary effortlessly. There are high end finishes, flowing lines and light throughout this lovely home.
The elegant hall allows access to all ground floor spaces. The sitting room is of a great size and has a feature old stock fireplace with log burning stove.
Special mention must be made of the kitchen/dining/family space. The kitchen space is of a great size, fitted with a range of Oak cabinets complimented with granite worktops. A large picture window out on to the rear garden floods this space with light. The family dining space is also of a good size and has bi-fold doors onto the rear garden. A smart downstairs cloakroom with coats cupboard concludes the accommodation on the ground floor.
To the first floor are four double bedrooms and three bathrooms The principal and the guest suite both have fitted wardrobes and an ensuite shower room. The two other bedrooms are of a good size and have access to the beautifully appointed family bathroom.
Outside
To the front is driveway parking for several motor vehicles and access to the garage which has power and light. There is gated access to the rear garden. A large terraced area provides a
perfect area to entertain in complete privacy. An area of lawn with mature borders completes the garden.
This is a truly lovely home in a great location within this top drawer village.
Additional Information
· Council Tax Band - G
· EPC Rating – C
· Services – Mains electricity, water, drainage and gas fired central heating. Underfloor heating to the ground floor.
· Local Authority – Buckinghamshire County Council
· Tenure - FREEHOLD
Ref: TH/3385
EPC Rating: C
Key Features
- BEAUTIFULLY APPOINTED INDIVDUAL FAMILY HOME
- FOUR BEDROOMS THREE BATHROOMS
- WITHIN WALKING DISTANCE OF ALL VILLAGE AMENITIES
- DRIVEWAY PARKING FOR SEVERAL MOTOR VEHICLES AND SINGLE GARAGE
- SITTING ROOM WITH ATTRACTIVE WOODBURNING STOVE
- PRIVATE GARDENS PERFECT FOR ENTERTAINING
Property Details
- Property type: House
- Price Per Sq Foot: £464
- Approx Sq Feet: 1,616 sqft
- Plot Sq Feet: 5,339 sqft
- Property Age Bracket: 2010s
- Council Tax Band: G
Floorplans
Outside Spaces
Rear Garden
Front Garden
Parking Spaces
Garage
Capacity: 1
Driveway
Capacity: 5
Location
Properties you may like
By Tim Russ and Company


























