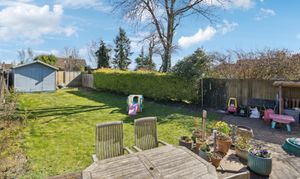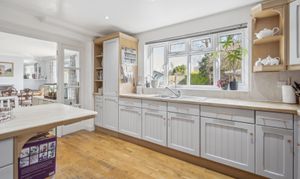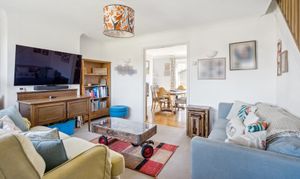Book a Viewing
To book a viewing for this property, please call Tim Russ and Company, on 01844 217722.
To book a viewing for this property, please call Tim Russ and Company, on 01844 217722.
4 Bedroom Semi Detached House, Bernard Close, Cuddington, HP18
Bernard Close, Cuddington, HP18

Tim Russ and Company
Tim Russ & Co, 112 High Street
Description
A beautifully appointed three/four bedroom family home which in recent years has been extended to provide spacious, light accommodation. This home is not only in a top village but has the added bonus of a fabulous plot.
The entrance hall allows access to the living spaces which flow beautifully. The sitting room enjoys views to the front via a large picture window. A large opening leads to the dining space, with fireplace and double doors onto the rear garden, this opens into the kitchen/breakfast area. Fitted with an extensive range of fitted wall and floor units, a super breakfast bar, perfect to enjoy a coffee with friends and integrated appliances. A large utility room, useful study and a cloakroom concludes the ground floor.
The first floor will not disappoint. The principal bedroom has a large ensuite bathroom and a range of fitted wardrobes. The two other bedrooms are both doubles and again have fitted wardrobes. A beautifully appointed family bathroom completes the accommodation.
Outside
To the front is an extensive drive, perfect for parking several motor vehicles. The front garden is mainly laid to lawn with planted borders. Special mention must be made of the rear garden. A large lawn is flanked with planted borders and would be perfect for the nippers to kick a football. There is a terraced area to the rear of the property which is great for entertaining on a summers evening. A useful large shed is located to the rear of the garden.
A great home in a great village in a great plot. This one has so much to offer.
EPC Rating: D
Key Features
- THREE/FOUR BEDROOMS
- EXTENDED FAMILY HOME
- ON LARGE PLOT
- FULLY FITTED KITCHEN AND UTILITY ROOM
- LARGE DINING/FAMILY ROOM
- EN-SUITE TO MAIN BEDROOM
- BRIGHT SPACIOUS LIVING ROOM
- DOWNSTAIRS CLOAKROOM
Property Details
- Property type: House
- Price Per Sq Foot: £375
- Approx Sq Feet: 1,466 sqft
- Plot Sq Feet: 4,209 sqft
- Council Tax Band: E
Floorplans
Outside Spaces
Garden
Large Garden to Rear of Property
Parking Spaces
Driveway
Capacity: 4
Driveway parking for several motor vehicles
Location
Properties you may like
By Tim Russ and Company




























