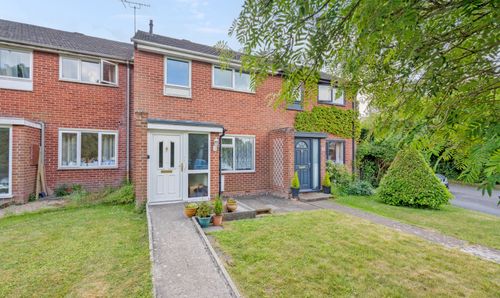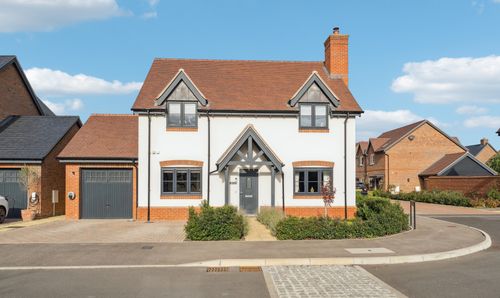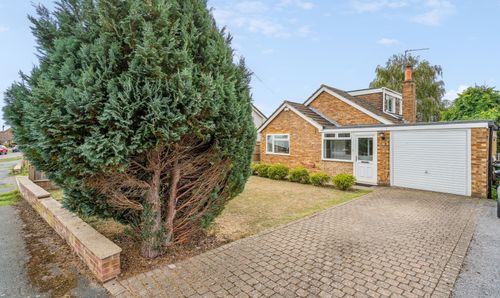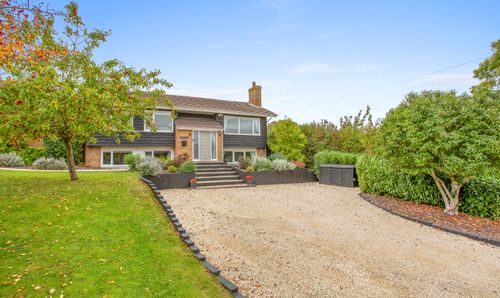4 Bedroom Semi Detached House, Vane Road, Thame, OX9
Vane Road, Thame, OX9
Description
Offered to the market with a complete upper chain, is this beautifully presented and recently renovated, extended four bedroom, two bathroom family home arranged over three floors.
The property was cleverly extended in 2019 by the current owners to enhance the size of the kitchen and create a wonderful space that encompasses a dining and family area complete with exemplary bi-folding doors out to the South facing rear garden. A very useful utility space has also been added which is a rare bonus considering many of the houses in the locality do not offer this.
Furthermore, the loft was converted at the same time to create an excellent principal bedroom complete with its own personal en-suite shower room.
The accommodation of the home is as follows; Entrance hall upon arrival leading to the spacious bay fronted sitting room, kitted out in luxury karndean flooring that continues into the open plan kitchen/dining/family space. The beautiful kitchen is specified with top of the range ‘Bosch’ integrated appliances, five ring gas hob and central island with breakfast bar. This is a marvellous family space complete with bi-fold doors filling the entire area in natural light. The downstairs cloakroom off the hall completes the ground floor accommodation.
To the first floor, there are three bedrooms, two of which are comfortable doubles, and bedroom 4 an ideal home office space/children’s nursery. The re-fitted family bathroom can be found on this floor. To the second floor, the dual aspect principal bedroom is of an excellent size offering plenty of storage within the eaves and a en-suite shower room.
Outside
To the front, there is parking for 2/3 cars, an EV charging point and garage, whilst to the rear, the South facing garden has been beautifully landscaped with fashionable railway sleepers and fully stocked borders. There is an access to the garage from the garden.
EPC Rating: D
Key Features
- EXTENDED FOUR BEDROOM, TWO BATHROOM FAMILY HOME
- OFFERED WITH A COMPLETE UPPER CHAIN
- THE MOST BEAUTIFUL KITCHEN. AN EXCELLENT FAMILY SPACE COMPLETE WITH BI-FOLD DOORS
- ATTRACTIVE, LANDSCAPED SOUTH FACING REAR GARDEN
- USEFUL UTILITY SPACE & DOWNSTAIRS CLOAKROOM
- SPACIOUS BAY FRONTED SITTING ROOM
- LARGE PRINCIPAL BEDROOM COMPLETE WITH EN-SUITE SHOWER ROOM
- GARAGE & PARKING FOR 2/3 VEHICLES
- EV CAR CHARGING POINT
Property Details
- Property type: House
- Property style: Semi Detached
- Approx Sq Feet: 1,465 sqft
- Plot Sq Feet: 2,260 sqft
- Property Age Bracket: 1970 - 1990
- Council Tax Band: D
Floorplans
Outside Spaces
Rear Garden
Parking Spaces
Garage
Capacity: 1
Driveway
Capacity: 2
Location
Properties you may like
By Tim Russ and Company























