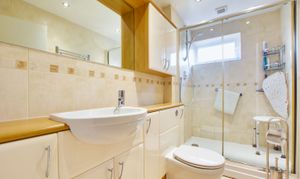4 Bedroom Detached Bungalow, Wimborne Close, Wigston, Leicester
Wimborne Close, Wigston, Leicester

Knightsbridge Estate Agents - Wigston
Knightsbridge Estate Agents, 34 Leicester Road, Wigston
Description
Located on the popular Little Hill estate in Wigston is this great opportunity to purchase a well presented and spacious four bedroom detached bungalow. Featured across one floor the accommodation includes an entrance porch leading to an entrance hall, an L-shaped lounge diner, fitted kitchen, double glazed conservatory and four bedrooms alongside a bathroom and separate shower room. Outside enjoys front, side and rear gardens. Parking is available via a driveway providing ample off road parking leading to a double garage and workshop area. Ideal family home.
The property is perfectly situated for everyday amenities within Wigston Magna, including Sainsburys and Aldi supermarkets and local schooling. Regular bus routes running to and from Leicester City Centre and Knighton Park are also within reach.
EPC Rating: D
Virtual Tour
https://my.matterport.com/show/?m=3WWWtfYLwvxOther Virtual Tours:
Key Features
- Spacious Detached Bungalow
- Gas Central Heating, Double Glazing
- L-Shaped Lounge Diner
- Fitted Kitchen & Double Glazed Conservatory
- Four Bedrooms
- Bathroom & Shower Room
- Driveway, Double Garage & Workshop
- Front, Side and Rear Gardens
Property Details
- Property type: Bungalow
- Price Per Sq Foot: £255
- Approx Sq Feet: 1,528 sqft
- Plot Sq Feet: 6,340 sqft
- Property Age Bracket: 1960 - 1970
- Council Tax Band: E
- Property Ipack: Key Facts for Buyers
Rooms
Entrance Porch
With access to the entrance hall.
Entrance Hall
With wood effect floor, built-in cupboard, radiator.
Lounge Area
6.10m x 3.94m
With double glazed windows to the front and side elevations, electric fire with surround and hearth, dado rail, ceiling coving, TV point, radiator, steps leading to dining area.
Dining Area
3.18m x 2.82m
With double glazed window to the side elevation, double doors to the hallway, door leading to kitchen, dado rail, ceiling coving, radiator.
Kitchen
3.99m x 3.05m
With double glazed windows to the rear and side elevations, a range of wall and base units with work surface over, stainless steel sink, drainer and mixer tap, space for freestanding gas cooker, plumbing for washing machine, space for freestanding fridge freezer, door to rear garden.
View Kitchen PhotosBedroom One
4.14m x 3.35m
Maximum measurements. With double glazed window to the rear elevation, built-in wardrobes and dressing table, radiator.
View Bedroom One PhotosBedroom Two
3.81m x 3.00m
With double glazed sliding patio doors providing access to the conservatory, wood effect floor, ceiling coving, radiator.
View Bedroom Two PhotosBedroom Three
3.61m x 3.40m
With double glazed window to the front elevation, built-in wardrobes, radiator.
View Bedroom Three PhotosBedroom Four
2.82m x 2.59m
With double glazed window to the side elevation, built-in wardrobes, radiator.
Conservatory
4.24m x 3.45m
A double glazed conservatory with double glazed French doors to rear garden, TV point, radiator.
View Conservatory PhotosBathroom
With double glazed window to the side elevation, bath with shower over, low-level WC, wash hand basin, tiled walls, radiator.
View Bathroom PhotosShower Room
With double glazed window to the side elevation, shower cubicle, low-level WC, wash hand basin with storage below and above, tiled walls, chrome towel rail/radiator.
View Shower Room PhotosFloorplans
Outside Spaces
Parking Spaces
Double garage
Capacity: 2
Location
Properties you may like
By Knightsbridge Estate Agents - Wigston



































































