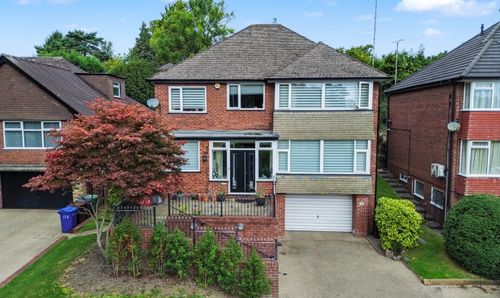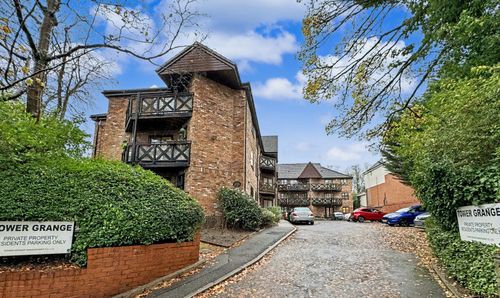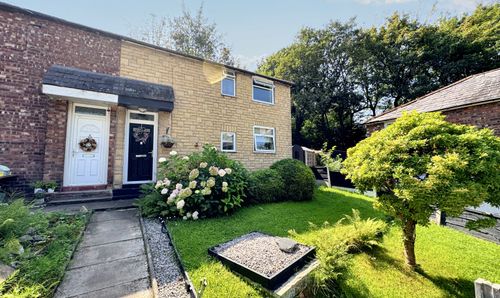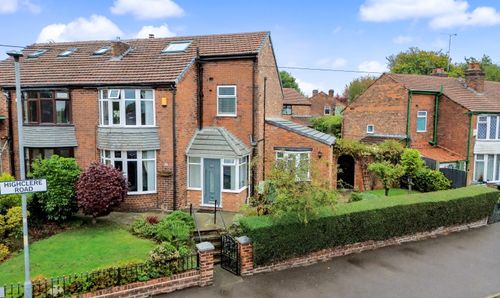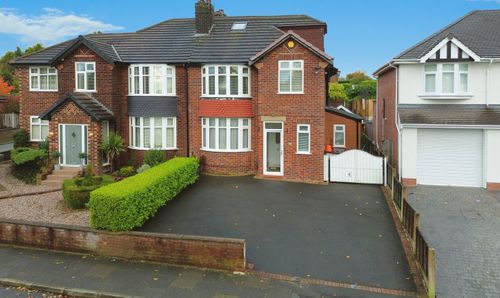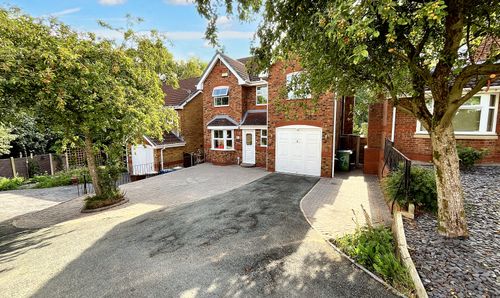4 Bedroom Semi Detached House, Stokesay Close, Bury, BL9
Stokesay Close, Bury, BL9
Description
RE ADVERTISED DUE TO COLLAPSED CHAIN: Crisp Clean and Modern are just three words that sum up this beautifully presented four bedroom extended semi detached house which has a rear garden of great proportion and is not overlooked to the rear. Stokesay Close is conveniently located for access to local schools, transport links, retail park at Pilsworth and Motorway network plus nature walk which takes you down to Lakeside off Leyton Drive. The accommodation comprises entrance hallway, open plan lounge dining room with doors to raised feature decked area, access to a utility area and stunning long galley style dining kitchen with its crisp modern high gloss units and doors to feature rear decked area, split landing where you find three double and a single bedroom with beautiful modern bathroom with the master having en-suite. To the front there is a driveway for single car which leads to a garage door which conceals an ideal area for bins and storage, the front is paved for low maintenance. The rear garden is of great proportion with its feature raised decked area with steps onto low maintenance astro turf garden with fence segregating a further spacious area of garden which is left for you to develop and add your own features or childs play area. Viewing of this beautiful modern home which lends itself to todays way of living with its crisp open plan feel is greatly recommended. NO ONWARD CHAIN
EPC Rating: C
Virtual Tour
Key Features
- EXTENDED SEMI DETACHED
- STUNNING MODERN INTERIOR
- Convenient Location
- FABULOUS DINING KITCHEN WITH SEP. UTILITY
- NOT OVERLOOKED TO REAR
- REAR GARDEN OF GREAT PROPORTION
Property Details
- Property type: House
- Property style: Semi Detached
- Council Tax Band:
Rooms
Porch
Lounge / Dining Room
6.42m x 4.44m
Fabulous, spacious lounge dining room with patio doors onto rear decked area. Lovely bright entertaining room set for the modern family.
View Lounge / Dining Room PhotosUtility
2.00m x 1.44m
Range of white gloss base and wall units with circular sink, ideal storage cupboards and spaces for electrical appliances.
View Utility PhotosDining Kitchen
8.11m x 2.10m
WOW, just what modern families are looking for is this white high gloss kitchen with some integral appliances and lovely dining area with patio doors onto decked area and views of rear garden. recessed ceiling lights add to the sleek look of this room.
View Dining Kitchen PhotosBedroom One
5.34m x 2.10m
Double bedroom which is part of the extension, cleverly created to offer with the en-suite a lovely master suite.
View Bedroom One PhotosEn-Suite
2.10m x 1.83m
Modern, crisp and clean is how we would describe this en-suite shower room.
View En-Suite PhotosBedroom
3.26m x 3.04m
Lovely bright and airy double bedroom with views to rear of property.
View Bedroom PhotosBedroom
2.16m x 2.06m
Single bedroom located at the front of the property. Modern decor and fittings make this a pleasant room.
View Bedroom PhotosBathroom
2.08m x 2.06m
Well appointed bathroom with feature tiling and over bath shower. Inset mirror gives the impression of space.
View Bathroom PhotosFloorplans
Outside Spaces
Garden
Feature entertaining deck runs across the rear with access from lounge and also the kitchen. Steps down to a low maintenance astro turf garden ideal for child's play area, fence segregates a further area of garden which has been left for development by new owner.
View PhotosParking Spaces
Location
Stokesay Close is conveniently located for access to local schools, transport links, retail park at Pilsworth and Motorway network plus nature walk which takes you down to Lakeside off Leyton Drive.
Properties you may like
By Normie Estate Agents




