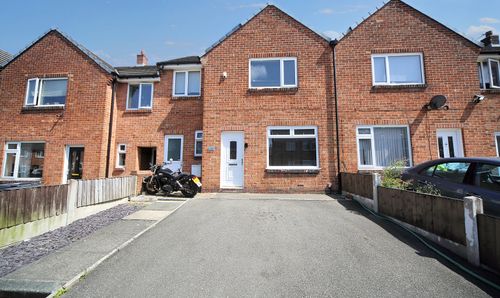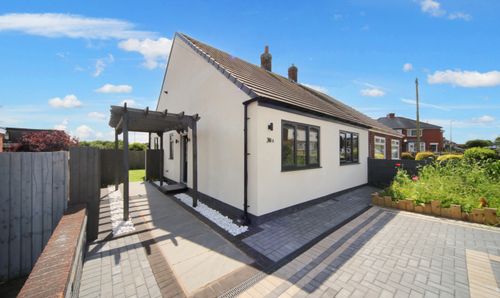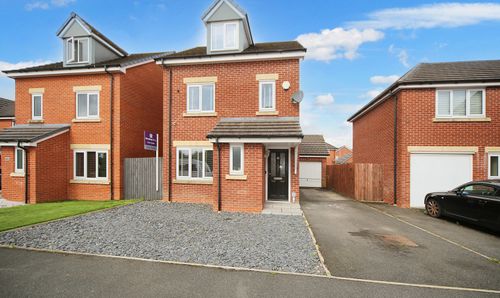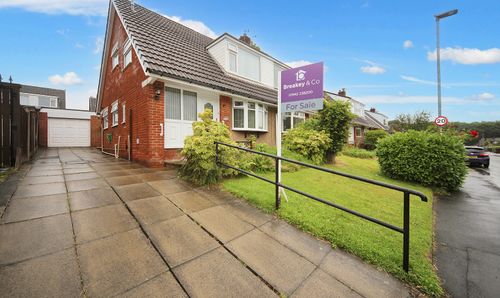4 Bedroom Detached House, Moss Green Close, Standish, WN6
Moss Green Close, Standish, WN6

Breakey & Co Estate Agents
Breakey & Co, 57-59 Ormskirk Road
Description
Welcome to Moss Green Close, a beautifully presented modern four-bedroom detached home set on an impressive larger-than-average plot in the ever-popular village of Standish. This stylish and spacious property has been thoughtfully updated to offer high-quality finishes and versatile living space throughout.
Step into the welcoming entrance hall, which leads to a stunning open-plan kitchen/diner featuring contemporary units, integrated appliances—including a wine cooler—and patio doors opening out to the landscaped rear garden with porcelain tiles and artificial lawn. A separate utility room and downstairs W.C. provide convenience, while the generous lounge with multi fuel burner offers a bright and relaxing space with further access to the garden.
Upstairs, you'll find four well-proportioned bedrooms, including a luxurious master bedroom with a modern en-suite shower room, complemented by a stylish family bathroom with vanity sink serves the remaining bedrooms.
One of the standout features of this home is the converted garage, now a fantastic bar and entertainment room—perfect for hosting friends and family. The private rear garden boasts a patio area and even includes a hot tub, which is included with the property.
Externally, the property offers driveway parking for up to five vehicles, an EV charging point and attractive curb appeal. Located close to sought-after primary and secondary schools, local amenities and major transport links, this home is ideal for modern family living.
EPC Rating: B
Key Features
- Modern Detached Four-Bedroom Home
- Open-Plan Kitchen/Diner with Integrated Appliances
- Converted Garage Bar/Entertainment Room
- Driveway Parking for Up to Five Cars
- Master Bedroom with Stylish En-Suite
- Separate Utility Room and Ground Floor W.C.
- Landscaped Rear Garden with Patio & Hot Tub
Property Details
- Property type: House
- Price Per Sq Foot: £312
- Approx Sq Feet: 1,441 sqft
- Plot Sq Feet: 4,080 sqft
- Property Age Bracket: New Build
- Council Tax Band: E
Floorplans
Parking Spaces
Driveway
Capacity: N/A
Garage
Capacity: N/A
EV charging
Capacity: N/A
Location
Properties you may like
By Breakey & Co Estate Agents















































