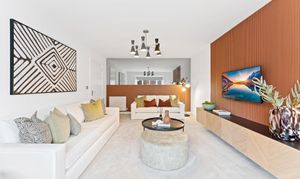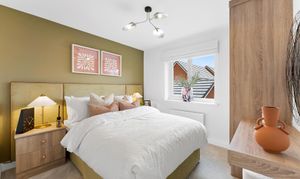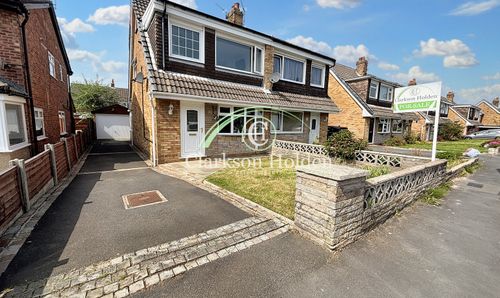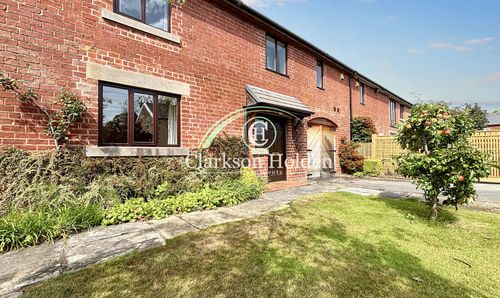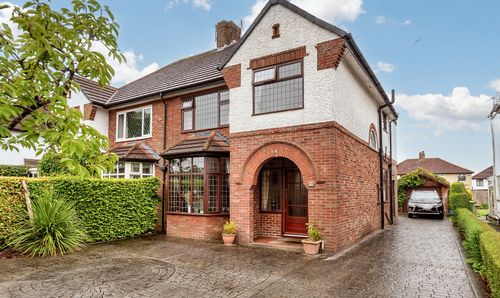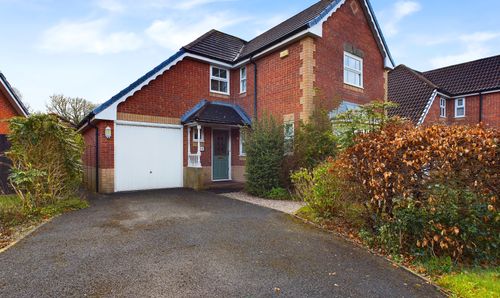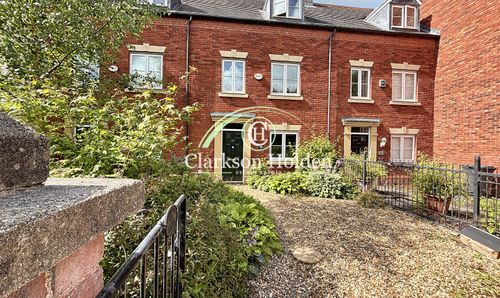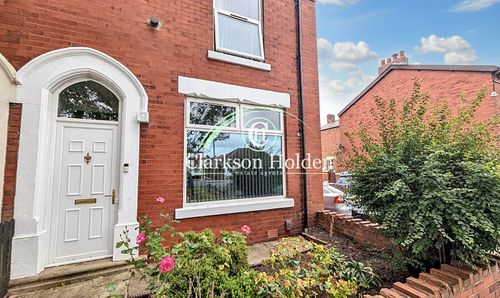4 Bedroom Detached House, Plot 65, The Wren, Pinfold Manor, Garstang Road, Broughton, Preston, PR3 5JB
Plot 65, The Wren, Pinfold Manor, Garstang Road, Broughton, Preston, PR3 5JB
Description
The Wren is a FOUR BEDROOM detached home, which offers plenty of space to meet the needs of you and your family. Featuring OPEN PLAN kitchen/diner, luxury kitchen with a choice of finishes, an en-suite from the master bedroom and a detached single GARAGE.
Property Overview
The Wren is a four bedroom detached home, which offers plenty of space to meet the needs of you and your family. The ground floor features a lounge with a beautiful bay window, making the room feel even more spacious thanks to the light that floods in. You'll find plenty of space for the whole family to relax after a busy day.
The open-plan kitchen/diner will become the hub of your home. You'll find ample space for meal preparation, dining and a sociable family seating area, but how you choose to use the space is completely up to you. French doors lead from the kitchen to the garden, creating a light, bright and airy home all year round. The cloakroom on the ground floor is a handy addition, especially when you have guests.
Upstairs you'll find four good sized bedrooms, as well as the family bathroom. The master bedroom comes with a private en-suite shower room. Whether you're looking for some extra space to work from home or additional room to accommodate for your growing family, you'll find just what you need inside The Wren.
FIND YOUR KIND OF PERFECT IN BROUGHTON
Located in the sought-after village of Broughton, Pinfold Manor lies on the rural outskirts of Preston. With a choice of 2, 3, 4 and 5 bedroom homes Pinfold Manor is close to everything a busy city offers but situated in a peaceful, rural location, making this new development perfect for family living.
With excellent local amenities, including Ofsted rated 'outstanding' Broughton High School within walking distance, Pinfold Manor is also within easy driving distance of the delightful market town of Garstang, the historic village of Barton, and Bilsborrow - home to popular Guys Thatched Hamlet and world renowned Myerscough College.
Local landmarks such as Beacon Fell, the Trough of Bowland and Ribble Valley are just minutes away to the east of the development with the Lake District less than an hour away, and the popular Fylde coastal resorts of Lytham and St Annes to the west meaning you're surrounded by some of the finest countryside in the north of England. Furthermore, only a short journey away, Lancaster Canal, the River Ribble and Brockholes nature reserve, are a must for nature lovers.
The Preston Guild Wheel, a network of cycle paths and green spaces, passes close to the development and provides a great way for you to explore all the outdoor space that Preston has to offer.
The Surrounding Area
Despite its rural location, Pinfold Manor benefits from everything that a busy city like Preston has to offer, including its bustling high street - 'a shoppers paradise' - with all major high street retailers represented alongside an abundance of smaller independent outlets.
Major retail parks can also be found dotted around the outskirts.
Preston also boasts a vibrant social and cultural scene, with an array of energetic pubs and bars, chic cafes and restaurants, theatres and nightclubs. Art and culture is equally well represented with a variety of institutions such as the Guild Hall, Harris Museum and two cinemas to choose from. Preston also has its own marina, a world class university in UCLAN and fantastic transport links.
Pinfold Manor is well placed for easy commuting to all parts of the North West and beyond, with access to the motorway network just minutes away with the opening of the new Broughton bypass, and Preston railway station - the central point on the West Coast Main Line - just four miles from the development.
Please note: As the properties at this development are new build, the images shown are typical Show Home photography or CGI's for illustrative purposes only and not necessarily the advertised property. Furthermore, internal photography may show an upgraded specification. Please ask the Sales Advisor for details.
Virtual Tour
https://my.matterport.com/show/?m=JCCZHMax1p6Key Features
- PART EXCHANGE AVAILABLE
- Open Plan Kitchen/Diner
- Luxury Fitted Kitchen with choice of finishes
- Integrated Fridge Freezer
- En-suite to Master Bedroom
- Choice of Porcelanosa tiles in bathroom/en-suite
- French doors to rear garden
- Detached single garage
- 10 year NHBC warranty
- 2 year builders warranty
Property Details
- Property type: House
- Plot Sq Feet: 34,649 sqft
- Council Tax Band: TBD
Rooms
Lounge
3.38m x 4.60m
Kitchen/Diner
6.53m x 3.43m
Master Bedroom
3.58m x 3.35m
Bedroom 2
2.95m x 2.82m
Bedroom 3
3.48m x 1.85m
Bedroom 4
2.82m x 2.08m
Floorplans
Parking Spaces
Garage
Capacity: 1
Driveway
Capacity: 2
Location
Properties you may like
By Clarkson Holden Estate Agents (Fulwood)






