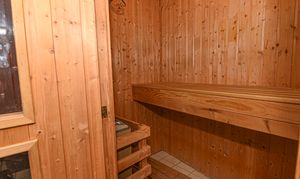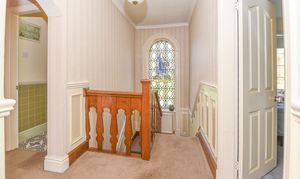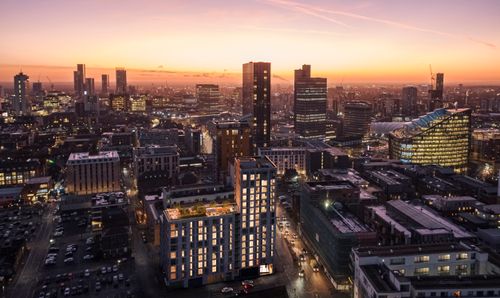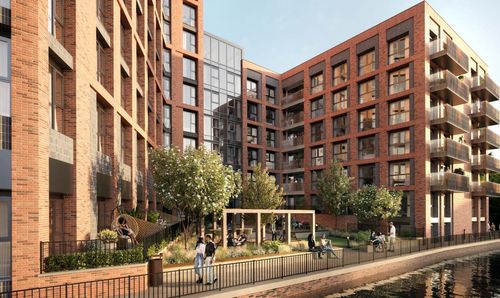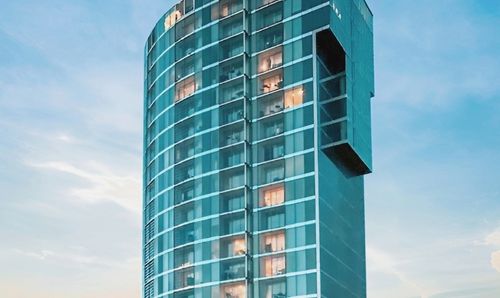Book a Viewing
To book a viewing for this property, please call Revilo Homes & Mortgages- Rochdale, on 01706 509237.
To book a viewing for this property, please call Revilo Homes & Mortgages- Rochdale, on 01706 509237.
5 Bedroom Detached House, Clay Lane, Rochdale, OL11
Clay Lane, Rochdale, OL11

Revilo Homes & Mortgages- Rochdale
Revilo Homes Ltd, Revilo House
Description
SIMPLY STUNNING 5 BEDROOM DETACHED residence, located within the highly sought-after area of BAMFORD, presenting a rare gem that promises luxury living at its finest.
This magnificent abode is a testament to grandeur with its 4 RECEPTION ROOMS, including a MAGNIFICENT SWIMMING POOL equipped with a SAUNA AND JACUZZI, perfect for unwinding in style.
The property shines bright on its AMAZING PLOT, surrounded by meticulously landscaped gardens that offer a serene retreat within the confines of your own home. Noteworthy features include a SWEEPING DRIVEWAY leading to a DOUBLE & SINGLE GARAGE, while inside, one is greeted by WONDERFUL PERIOD FEATURES, such as the stunning ARCHED STAIN GLASS WINDOW that adorns the landing, adding an element of elegance to the space.
Moreover, the potential for further expansion is evident through the BASEMENT, providing opportunities to extend the accommodation as desired. A rare once-in-a-lifetime opportunity awaits for those seeking a blend of opulence and comfort in their dream home.
Drawing you in with its sheer beauty, this property boasts an impressive OUTDOOR SPACE that is unrivalled, standing graciously on a plot of almost 1/2 acre. The front and side are adorned with stunningly landscaped gardens, creating a picturesque backdrop that invites tranquillity and relaxation. The rear of the property features a paved garden area, perfect for outdoor gatherings or simply enjoying the peace and quiet.
Access to this astounding retreat is through a private GATED DRIVE, leading onto a sweeping in and out driveway that provides ample parking for several vehicles. Additionally, a large DOUBLE & SINGLE GARAGE is at your disposal, offering convenience and security for your vehicles. Whether you seek solace amidst nature's beauty or desire a space to entertain and impress, this property's outdoor oasis will surpass your expectations and redefine the notion of luxurious living.
Indulge in the ultimate combination of lavish interiors and breathtaking outdoor spaces, creating a lifestyle that is nothing short of extraordinary. In addition the property has, in the past, had planning permission granted for 2 detached properties in the garden.
EPC Rating: D
Virtual Tour
https://www.madesnappy.co.uk/tour/1g754g19ee3Key Features
- SIMPLY STUNNING 5 BEDROOM DETACHED SET ON A WONDERFUL PLOT WITHIN THE SOUGHT AFTER BAMFORD
- 4 RECEPTION ROOMS
- MAGNIFICENT SWIMMING POOL WITH SAUNA AND JACUZZI
- AMAZING PLOT WITH BEAUTIFUL LANDSCAPED GARDENS
- SWEEPING DRIVEWAY LEADING TO DOUBLE GARAGE
- WONDERFUL PERIOD FEATURES INCLUDING STUNNING ARCHED STAIN GLASS WINDOW TO THE LANDING
- THE PLOT HAS PREVIOUSLY HAD PLANNING FOR 2 DETACHED HOUSES
- BASEMENT OFFERING FURTHER POTENTIAL TO EXTEND THE ACCOMMODATION
- BATHROOM, SHOWER ROOM AND 2 FURTHER WC’S
- TRULY RARE ONCE IN A LIFETIME OPPORTUNITY
Property Details
- Property type: House
- Plot Sq Feet: 20,311 sqft
- Council Tax Band: G
Rooms
GROUND FLOOR
Entrance Vestibule
Inner Hall
Shower Room
FIRST FLOOR
REVILO INSIGHT
UPRN 23038515/ Floor Area 2,970 ft2/ 276 m2/ Plot Size 0.47 acres/ Local Authority Rochdale/ Conservation Area No/ Council Tax Band Band G/ Council Tax Estimate £3,884/ Rivers & Seas Very low/ Surface Water Very low/ Land Registry Title Number LA220638/ Tenure Freehold/ Restrictive Covenants No.
View REVILO INSIGHT PhotosFloorplans
Outside Spaces
Garden
Standing on a plot of almost 1/2 acre, the property has stunning landscaped gardens to the front and side, along with a paved garden area to the rear. Words really do not do justice to the plot, which is accessed via a private gated drive onto a sweeping in and out drive with parking for several vehicles.
View PhotosParking Spaces
Garage
Capacity: 3
There is a large double garage along with parking for several vehicles.
Location
Properties you may like
By Revilo Homes & Mortgages- Rochdale














