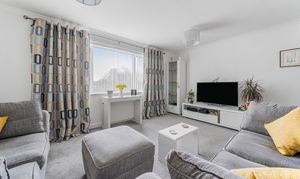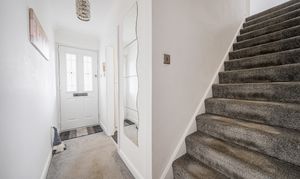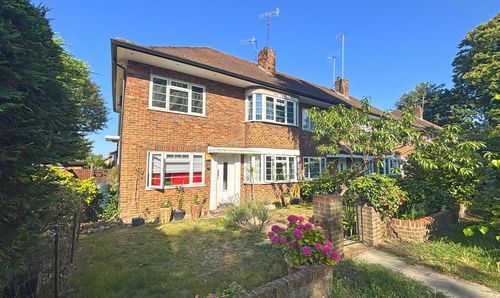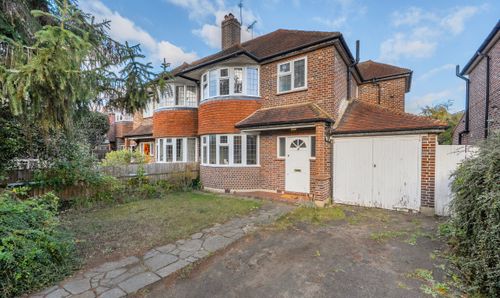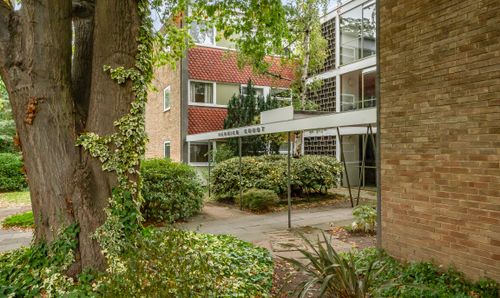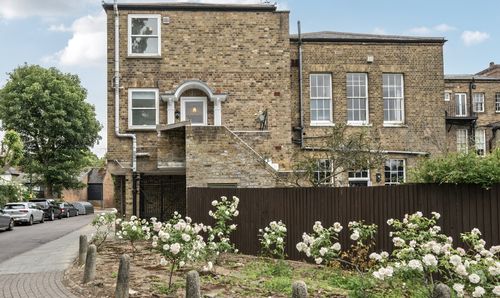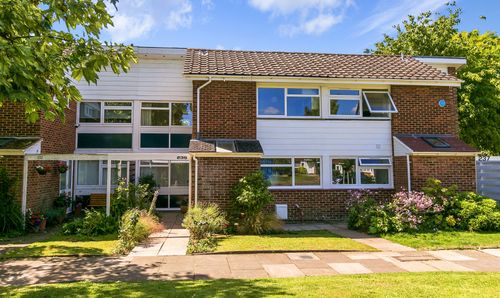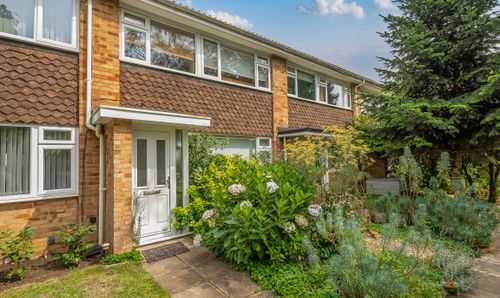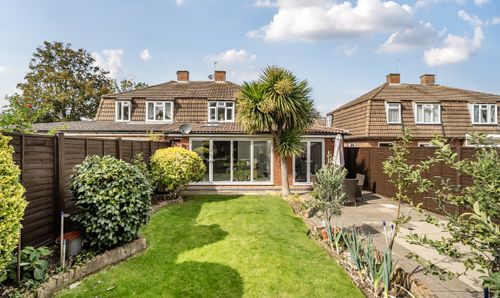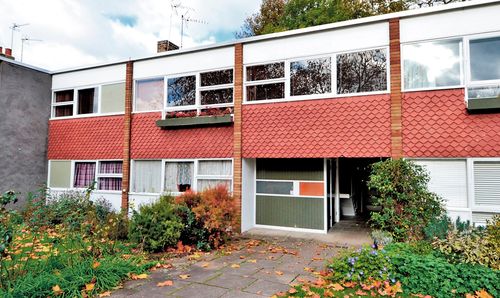2 Bedroom Duplex, Hardwicke Road, Richmond, TW10
Hardwicke Road, Richmond, TW10

Mervyn Smith
315 Richmond Road, Kingston Upon Thames
Description
Presenting a 2 DOUBLE BEDROOM DUPLEX PROPERTY with roomy accommodation and a bright feel throughout. Located over the top two floors, it enjoys offers a stunning horizon vista across to Richmond Park to the front. With NO ONWARD CHAIN due to owners moving abroad, most fittings and furniture can also be included at the buyer's request. The kitchen features AEG double ovens, gas hob, hood, integral fridge, freezer, dishwasher, and a John Lewis washing machine. The smartly refurbished tiled bathroom is equipped with UNDERFLOOR HEATING, a heated towel rail, and a shower bath with a rainforest head over.
Enjoy the convenience of a private exterior storage/bike lock-up cupboard outside on the ground floor and access to a communal garden area. Located near buses and between local shops at Ham Parade and St Richards Square, this property offers easy access to amenities. Situated a few metres away from Ham Riverside Lands and the path to Teddington Lock, you will appreciate the proximity to green spaces. Additionally, within reach of 'Outstanding' rated Grey Court School, the German School, and Meadlands School, this property will appeal to families seeking educational excellence.
LEASE: 125 years from 8th August 1988
GROUND RENT: £10.00 PA
SERVICE CHARGE: approx £1200pa
COUNCIL TAX BAND Band C
Energy Rating Band D - 61
EPC Rating: D
Key Features
- 2 DOUBLE BEDROOM DUPLEX with roomy accommodation and a bright feel throughout. Over the top two floors enjoying a stunning horizon vista across to Richmond Park.
- NO ONWARD CHAIN! - Owners going abroad - Most fittings and furniture can also be included at the buyers request.
- All white goods included as seen - kitchen includes AEG double ovens, gas hob and hood, integral fridge and freezer, dishwasher and John Lewis washing machine.
- Upgraded tiled bathroom with UNDERFLOOR HEATING, heated towel rail and shower bath with rainforest head over.
- Private exterior storage/bike lock up cupboard. Communal garden area.
- Near buses and between local shops at Ham Parade and at St Richards Square.
- Moments across from the open spaces of Ham Riverside Lands and the path to Teddington Lock. Within reach of Ofsted ‘Outstanding’ Grey Court School, the German School and near Meadlands School.
- Fabulous horizon views to Richmond Hill and Star and Garter and across to Pembroke Lodge in Richmond Park.
Property Details
- Property type: Duplex
- Price Per Sq Foot: £494
- Approx Sq Feet: 840 sqft
- Plot Sq Feet: 506 sqft
- Council Tax Band: C
- Tenure: Leasehold
- Lease Expiry: -
- Ground Rent:
- Service Charge: Not Specified
Rooms
Hall
Entrance door with double glazed insets, entryphone handset, doors to kitchen and reception.
View Hall PhotosKitchen
3.20m x 2.29m
Tiled floor, double glazed window, units at eye & base level, worksurfaces, tile splashbacks, integral fridge and freezer, integral AEG oven plus additional oven/microwave, fitted gas hob, dishwasher and John Lewis washing machine included, door to understair storage cupboard currently housing condensing tumble dryer, door to further deep storage cupboard.
View Kitchen PhotosStairs and landing
Stairs from hall to 1st floor landing with doors to bedrooms and bathroom.
Bedroom 1
4.72m x 3.56m
Extensive range of inbuilt wardrobe cupboards, trap door to loft space, double glazed window with views towards Ham Riverside Lands.
View Bedroom 1 PhotosBedroom 2
3.56m x 3.51m
Wood Flooring, inbuilt wardrobe cupboard in addition to given room dimensions, double glazed window with horizon views towards Richmond Hill and Richmond Park.
View Bedroom 2 PhotosExternal ground floor lock up
1.80m x 0.95m
Private lock up cupboard for bikes/storage in a battery to the rear ground floor of the main block.
View External ground floor lock up PhotosFloorplans
Outside Spaces
Communal Garden
To rear of the block.
Location
Properties you may like
By Mervyn Smith

