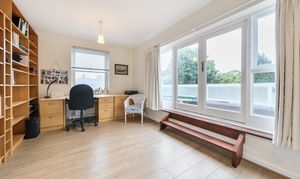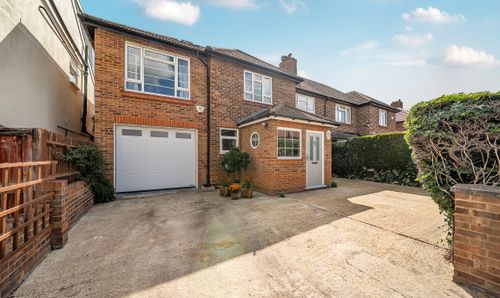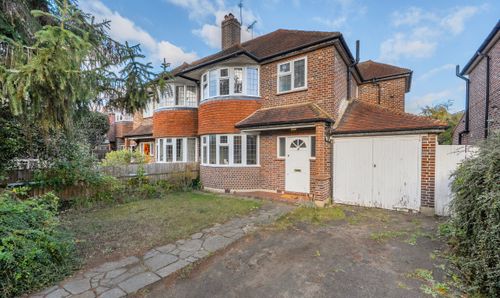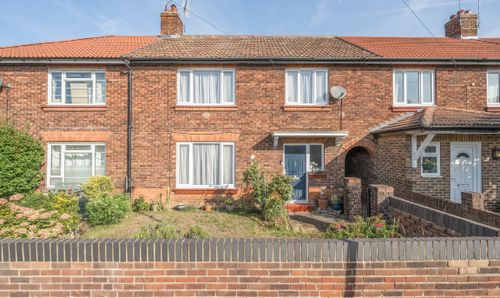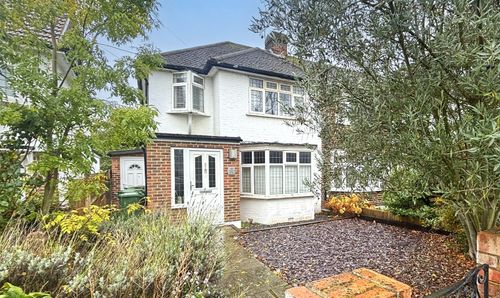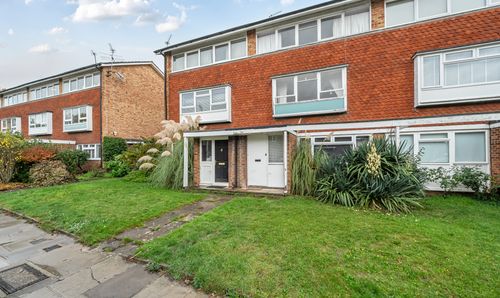2 Bedroom Duplex, Ham Common, Richmond, TW10
Ham Common, Richmond, TW10

Mervyn Smith
315 Richmond Road, Kingston Upon Thames
Description
LEASE of 999 Years from 2019.
Council Tax Band E (Richmond upon Thames)
Energy Rating Band D
These particulars are provided as a general outline only for the guidance of intending buyers and do not constitute, or form any part of, an offer or contract. All descriptions, measurements, implications as to usage, references explicit or implied as to condition and permissions for use and occupation, are given in good faith, but prospective buyers must not rely on them as statements or representations of fact and must satisfy themselves by inspection or otherwise as to the correctness of each of them. Stated dimensions should not be relied upon for fitting floor coverings, appliances or furniture. None of the services, fittings, appliances, or heating or hot water installations (if any), have been inspected or tested by Mervyn Smith & Co and no warranty can be given as to their working condition. We have been advised regarding the service charge but we have not inspected any accounts and we do not know their terms and conditions. Prospective buyers and their legal advisers will have to establish the exact outgoings and obligations prior to any legal commitment to purchase. DISCLAIMER: Many properties built in the UK up to the 1990s may contain some elements of asbestos. If this is a concern, you are advised to seek a specialist assessment.
EPC Rating: D
Key Features
- Very distinctive & unusual 2 DOUBLE BEDROOM 2 BATHROOM DUPLEX MAISONETTE with 2nd floor balcony, 1st floor balcony terrace + GARAGE BELOW at a special location to the side of picturesque Ham Common.
- LEASE of 999 Years from 2019 : NO ONWARD CHAIN!
- Ground floor entrance with wrought iron gates and stone staircase to the terrace and 1ts floor front door.
- Super entrance floor with hall, bright double aspect lounge/dining room over 19 ft x 16ft with fireplace & teak floor, super fitted kitchen with high end appliances, separate utility/shower room.
- Main 2nd floor double aspect bedroom over 19 ft x 10ft with French doors out to a balcony with new decking, glass balustrades, water butt and tap.
- 2nd double bedroom with fitted wardrobes : 2nd wet room style bathroom to the upper floor : Useful storage loft.
- Generous size GARAGE over 17 ft x 9 ft with automated door and internal power and light.
- Moments from the lovely open spaces of the Common with its traditional village pond, pub and cricket club, or turn left up Ham Gate Avenue into Richmond Park.
- Close to sought after Ofsted Outstanding Grey Court School and the German School in Petersham.
Property Details
- Property type: Duplex
- Price Per Sq Foot: £468
- Approx Sq Feet: 1,496 sqft
- Plot Sq Feet: 10,516 sqft
- Council Tax Band: E
- Tenure: Leasehold
- Lease Expiry: -
- Ground Rent:
- Service Charge: £2,000.00 per year
Rooms
Entrance
Single and double wrought iron gates at ground level into covered entrance way with bin store cupboards, meter cupboards and stone staircase up to a 1st floor balcony terrace and entrance door into the duplex.
View Entrance PhotosHall
Radiator in decorative cabinet, teak flooring, door to understair store cupboard.
View Hall PhotosShower Room/Utility
Walk in shower enclosure, wash hand basin with cabinet under, WC, space for washing machine and tumble dryer over, cupboard above, radiator, heated towel rail, frosted double glazed window.
Lounge/Dining Room
5.87m x 5.00m
Bright double aspect room with windows to front and side, teak flooring, flame effect gas fire with mantelpiece surround and fitted cabinets to each side, radiator in decorative cabinet.
View Lounge/Dining Room PhotosKitchen
2.97m x 2.53m
Units fitted at eye an base level, worktops, inset ceramic sink and drainer, double glazed sash window, inset Neff hob and hood, integral Neff dishwasher, inbuilt Neff oven and separate grill over, inbuilt fridge and freezer, wall mounted Vaillant ecoTEC Plus 630 condensing boiler.
View Kitchen PhotosStairs to 2nd Floor Landing
Stairs from dining area with glass bricks to the side up to 2nd Floor landing with doors to bedrooms.
Front Bedroom
5.82m x 3.10m
Bright double aspect room with window to side plus windows and French doors out to the balcony. Radiators to each end of the room, fitted wardrobe cupboards with hanging and shelving. Door to airing cupboard housing hot water store.
View Front Bedroom PhotosRear Bedroom
3.85m x 3.36m
Double glazed sash window to side, fitted wardrobe cupboards, additional eye level lockers, trap door to loft storage, radiator.
View Rear Bedroom Photos2nd Bathroom
Wet room style with shower area, tiled walls, wash hand basin, WC, radiator, double glazed sash window.
View 2nd Bathroom PhotosFloorplans
Outside Spaces
Roof Terrace
3.33m x 2.18m
Balcony terrace by the entrance door, with space for small table and chairs.
View PhotosBalcony
5.90m x 1.50m
Double doors off the front bedroom to wide balcony with new decking, glass balustrade, outside tap and water butt.
View PhotosParking Spaces
Garage
Capacity: 1
Automated up and over door door, internal power and light. 5.40m (17 ft 9 ) x 2.80m (9 ft 2).
Location
Properties you may like
By Mervyn Smith
















