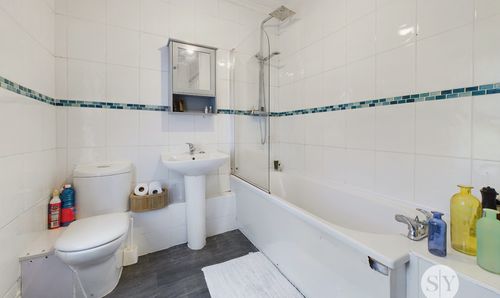Book a Viewing
To book a viewing for this property, please call Stones Young Sales and Lettings, on 01254 682470.
To book a viewing for this property, please call Stones Young Sales and Lettings, on 01254 682470.
5 Bedroom Semi Detached House, Dukes Brow, Blackburn, BB2
Dukes Brow, Blackburn, BB2

Stones Young Sales and Lettings
Stones Young Sales & Lettings, The Old Post Office
Description
*EXPANSIVE FIVE BEDROOM SEMI DETACHED HOME IN REVIDGE* This spacious property is presented to a high standard throughout having been renovated fully modernised by the current owners. With five large bedrooms and two reception rooms, this makes an ideal family home.
Located within a stones throw from local schools and places of worship, this impressive property is ready to enjoy from the moment you step through the door. The ground floor boasts two large reception rooms, ideal for family living and entertaining. The front lounge is complete with characterful bay window, modern lighting and smart media wall. The second reception room is even larger with plenty of space to host the whole family. At the rear is the fitted kitchen, completed with no expense spared, including granite worksurfaces, gas hob and plentiful space for appliances.
The first floor boasts three excellent sized bedrooms including the master which is complete with an array of stunning fitted wardrobes. All options are available with a bathroom and shower room on the first floor. Head upstairs and you’ll find the attic smartly converted to create two further bedrooms which have the opportunity to be used as a home office if required.
Externally, there is driveway parking for several vehicles to the front and side while a garden occupies the rear along with a single garage accessed from the rear.
EPC Rating: D
Key Features
- Five Bedroomed Semi Detached Property in Revidge
- Council Tax Band B
- Not on a Water Meter
- Two Large Reception Rooms
- Granite Worksurfaces and Gas Hob
- Driveway Parking for at Least 4 Vehicles with Additional Garage to the Rear
- Walking Distance to Local Schools Including QEGS and TIGHS
- Walking Distance to Local Shops and Places of Worship
Property Details
- Property type: House
- Price Per Sq Foot: £208
- Approx Sq Feet: 1,561 sqft
- Plot Sq Feet: 3,832 sqft
- Council Tax Band: B
Rooms
Hallway
Karndean flooring, ceiling coving, stairs to first floor, panel radiator.
Lounge
Carpet flooring, vaulted ceiling with spot lights, media wall, gas fire, double glazed uPVC window, panel radiator.
View Lounge PhotosSecond Reception Room
Carpet flooring, ceiling coving, under stairs storage, gas fire with marble hearth and surround, cupboard housing gas meter, double glazed uPVC window and French doors leading to the rear garden, panel radiator.
View Second Reception Room PhotosKitchen
Tiled flooring, fitted wall and base units with Granite work surfaces and up stands, sink and drainer, gas hob, double electric oven and microwave built in, integral dishwasher, space for washing machine and tumble dryer, ceiling spot lights, space for fridge freezer, double glazed uPVC windows and door, panel radiator.
View Kitchen PhotosLanding
Carpet flooring, dado rail, fitted cupboards, panel radiator.
Bedroom 1
Double bedroom with carpet flooring, ceiling spot lights, fitted furnishings, double glazed uPVC window, panel radiator.
View Bedroom 1 PhotosBedroom 2
Double bedroom with carpet flooring, ceiling coving, fitted wardrobes, wall mounted boiler, double glazed uPVC window, panel radiator.
View Bedroom 2 PhotosBedroom 3
Single bedroom with carpet flooring, fitted wardrobes, double glazed uPVC window, panel radiator.
View Bedroom 3 PhotosBathroom
Vinyl flooring, three piece in white comprising of wc, shower over bath, basin, tiled splash backs, storage cupboard, frosted double glazed uPVC window, panel radiator.
View Bathroom PhotosShower Room
Tiled flooring, three piece in white comprising of wc, basin with vanity cupboard, mains fed shower enclosure, tiled floor to ceiling, ceiling spot lights, towel radiator.
View Shower Room PhotosBedroom 5
Single room with carpet flooring, double glazed uPVC window, panel radiator.
View Bedroom 5 PhotosFloorplans
Outside Spaces
Parking Spaces
Garage
Capacity: 1
Single garage to the rear with a new roof and lockable garage
Driveway
Capacity: 4
Entrance driveway which has been concrete tarmac printed offering parking g for up to four vehicles
Location
Properties you may like
By Stones Young Sales and Lettings
















































