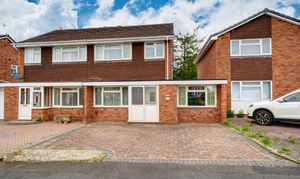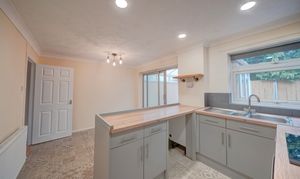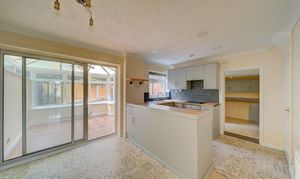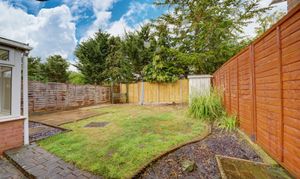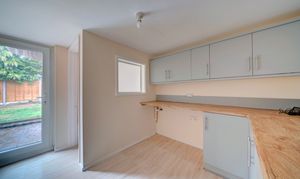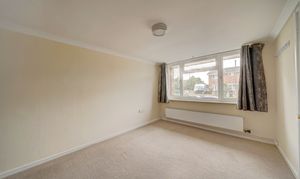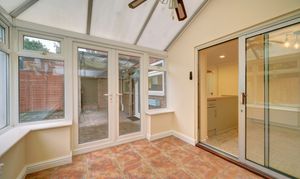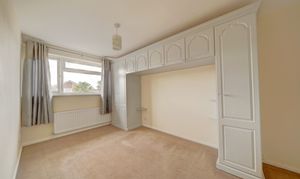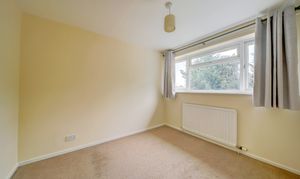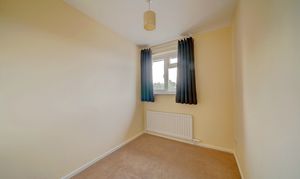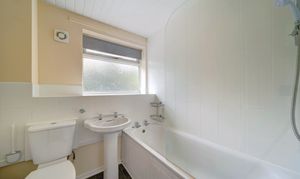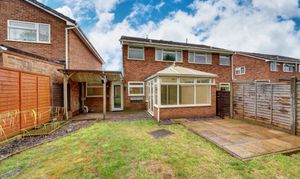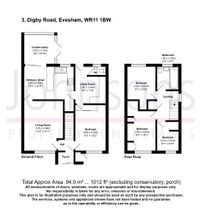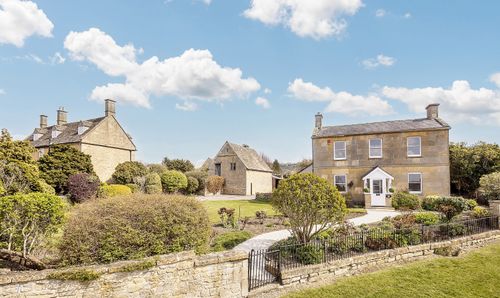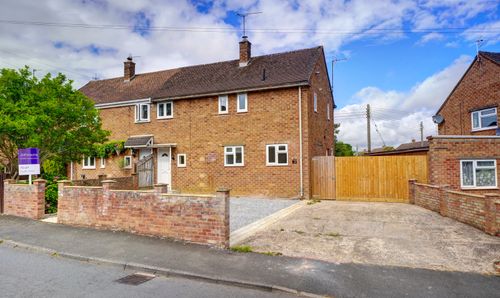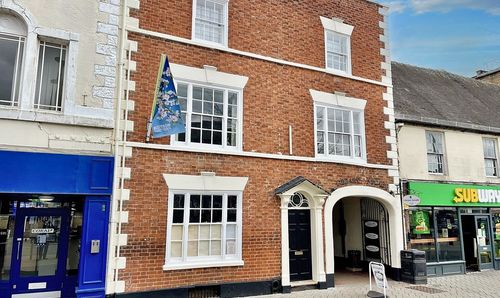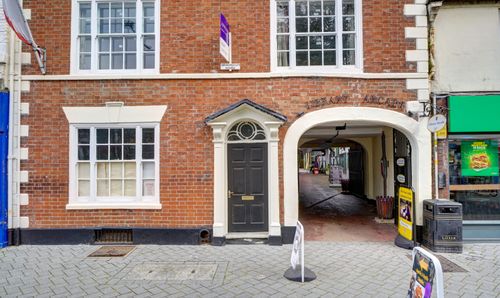Book a Viewing
To book a viewing for this property, please call Johnsons Property Consultants, on 01386761515.
To book a viewing for this property, please call Johnsons Property Consultants, on 01386761515.
4 Bedroom Semi Detached House, Digby Road, Evesham, WR11
Digby Road, Evesham, WR11

Johnsons Property Consultants
91 High Street, Evesham, Worcestershire
Description
DEPOSIT ALTERNATIVE OF £323.07 OR STANDARD DEPOSIT OF £1615.35
Nestled on the outskirts of Evesham, 3 Digby Road is a deceptively spacious and well-presented three-four bedroom home. Perfectly positioned for families or professionals, the property benefits from excellent local amenities, schools, green spaces, and strong transport links, including direct rail access to Worcester and London Paddington.
Upon entering the property, you are welcomed into an entrance hallway with stairs leading to the first floor. To the right, a flexible reception room can be used as a fourth bedroom, home office or playroom and features built-in wardrobes along with access to the utility room.
To the left of the hallway, the main living room boasts a feature fireplace and wall paneling, creating a warm and inviting atmosphere. This flows into the light and spacious kitchen diner, which is complete with a range of modern base and wall units, built-in electric oven, hob and extractor hood. The kitchen leads into a practical utility room and a downstairs WC fitted with a Saniflow system, with a door opening out into the rear garden.
At the rear of the property, is the conservatory which provides a bright and airy additional living space, finished with tiled flooring and patio doors that open out onto a generously sized garden. The outdoor space offers a mix of patio seating, a lawned area, well-maintained planted borders, and a handy storage shed.
Upstairs, the property offers two generous double bedrooms - one benefitting from built-in wardrobes and additional cupboard space - and a third single bedroom, ideal for use as a nursery or home office. The family bathroom is fitted with a white suite and features a shower over the bath.
Further benefits include gas central heating, double glazing throughout, and driveway parking for at least two vehicles.
Available - early August.
No pets or smokers.
EPC Rating – D (66)
Council Tax Band C payable to Wychavon District Council.
Broadband enquiries at the property concerning its availability and estimated strength and download speeds can be made with bt.com.
N.B - Any white goods left at the property are left on the understanding that the landlord is not obliged to either repair or replace, if they choose not to do so. Breakdowns must be reported to the agent.
BEFORE YOU MOVE IN:
Referencing (identity, immigration and visa confirmation where necessary, financial credit checks, obtaining references from current or previous employers / landlords and any other relevant information to assess affordability).
In order to remove a property from marketing, we will charge a refundable Holding Deposit which will be equivalent to one weeks rent £323.07 and will be used as part of the first month’s rent. The Holding Deposit will be returned within 15 days if the landlord or the agent decide not to take the tenancy forward, unless:
- a tenant does not have the right to rent property under the Immigration Act
- the tenant provides false or misleading information (ie failed referencing checks)
- the tenant decides not to enter into the agreement (changes their mind) or fails to take all reasonable steps to enter into a tenancy agreement
Independent redress provided by Property Redress Scheme.
Client Money Protection (CMP) provided by Propertymark.
EPC Rating: D
Key Features
- Deposit alternative available
- Four bedroom family home
- Close to amenities, within walking distance of town centre
- Driveway parking
- Available immediately
Property Details
- Property type: House
- Approx Sq Feet: 840 sqft
- Plot Sq Feet: 2,110 sqft
- Council Tax Band: C
Floorplans
Location
Properties you may like
By Johnsons Property Consultants
