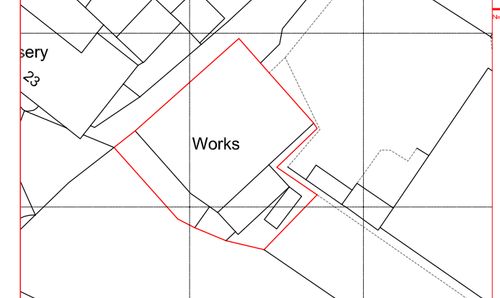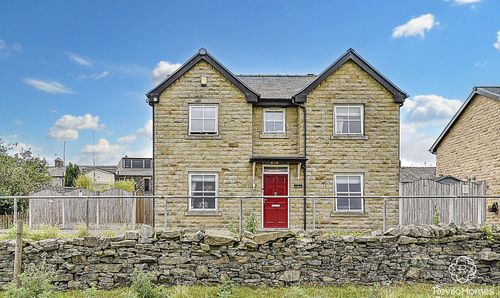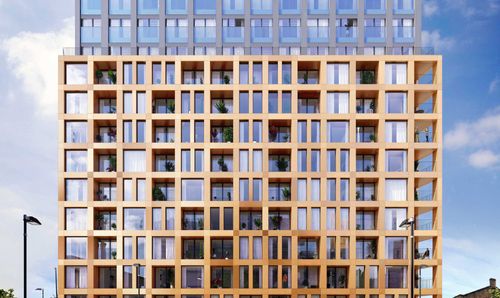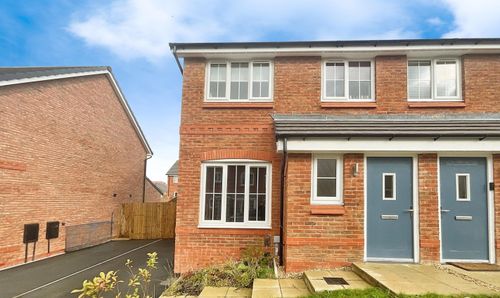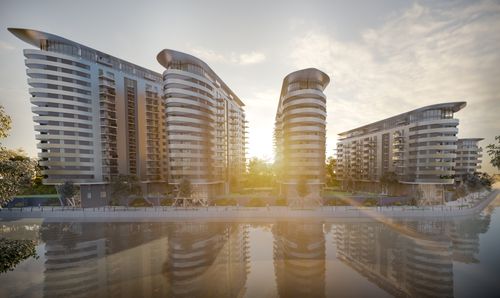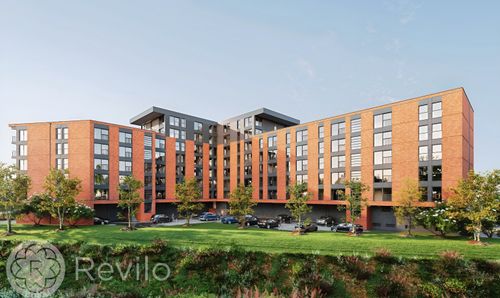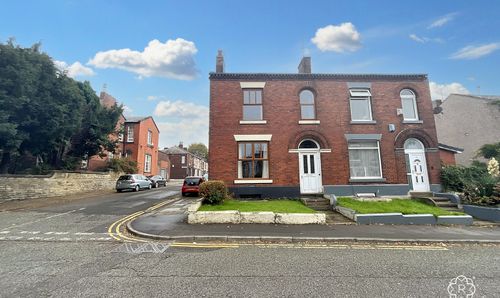0 Bedroom Detached House, Whitworth Street, Milnrow, OL16
Whitworth Street, Milnrow, OL16
Description
*** NO CHAIN / LARGE DETACHED COMMERCIAL BUILDING WITH RECEPTION AREA, TWO OFFICES & FIVE WORKSHOPS / LOADING BAY / SECURE GATED PARKING / IDEAL FOR A NUMBER OF BUSINESSES / MULTIPLE RENTAL OPPORTUNITIES / FURTHER DEVELOPMENT POTENTIAL / EXCELLENT CENTRAL LOCATION / VIEWINGS HIGHLY RECOMMENDED ***
Fantastic opportunity to purchase this unique commercial property which has been developed and extended substantially over the years with the main building believed to be one of Milnrow's oldest.
Situated in a central village location close to the M62 Motorway Connection & Manchester Metro Link Service the property is ideal for a number of businesses or multiple rental opportunities.
The property benefits from three phase electrics and gas blowers with the accommodation consists briefly of reception area, two offices, five workshops over multiple levels, loading bay, three toilets, small kitchen and tool room.
The building has a proven track record with an established business and is available with immediate effect, we suggest early viewings to avoid disappointment and to fully appreciate the size, position and potential of the property on offer.
Key Features
- Large Detached Commercial Building
- Five Workshops plus Tool Room
- Two Offices
- Reception Area
- Loading Bay
- Central Village Location
- Ideal for a Number of Businesses
Property Details
- Property type: House
- Approx Sq Feet: 6,779 sqft
- Council Tax Band: TBD
Rooms
GROUND FLOOR
RECEPTION AREA
4.30m x 3.31m
Reception area with front facing entrance door and side facing window, radiator, double doors through to the office.
View RECEPTION AREA PhotosSTORE ROOM
2.25m x 1.72m
Meter cupboard and access to workshop one.
WC
2.13m x 1.16m
Two piece suite comprising WC and vanity hand basin.
WORKSHOP ONE
4.66m x 14.45m
Side facing electric roller shutters and side facing door, access to workshop two and staircase leading up to the first floor.
View WORKSHOP ONE PhotosWC
0.89m x 2.63m
Expel air, radiator, two piece suite comprising WC and vanity hand basin.
OFFICE ONE
5.92m x 3.99m
Side facing window, radiator, server cupboard and staircase leading to the first floor.
View OFFICE ONE PhotosLOWER GROUND FLOOR
WORKSHOP TWO
6.28m x 12.79m
Store room (2.92m x 3.45m) access to workshop three.
View WORKSHOP TWO PhotosWORKSHOP THREE
8.14m x 19.78m
Built in storage, open to the loading bay, staircase to the first floor.
View WORKSHOP THREE PhotosLOADING BAY
4.96m x 3.42m
Front facing roller shutter and rear facing door giving access to the rear of the property.
FIRST FLOOR
WORKSHOP FOUR
6.63m x 14.98m
Front facing windows, large open work space, kitchen & WC access, staircase leading to workshop five and access to the tool/store room and office two.
View WORKSHOP FOUR PhotosTOOL ROOM
2.99m x 4.42m
Front facing window, currently being used as a tool room but would make an ideal office or store room.
View TOOL ROOM PhotosKITCHEN & WC
1.11m x 3.33m
Rear facing window, selection of base units, sink & drainer and WC with urinal.
SECOND FLOOR
WORKSHOP FIVE
6.80m x 19.64m
Front and rear facing windows, open workshop or office space.
View WORKSHOP FIVE PhotosREVILO INSIGHT
Tenure: Freehold / Title No: GM515299 / Parking: Secure Gated Parking
View REVILO INSIGHT PhotosFloorplans
Outside Spaces
Garden
Externally the unit has secure fencing and gated access to the allocated parking and loading bay.
View PhotosLocation
Properties you may like
By Revilo Homes & Mortgages- Rochdale



