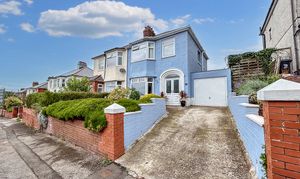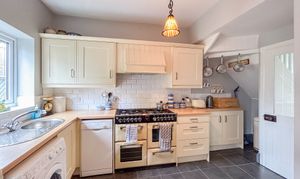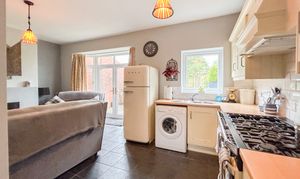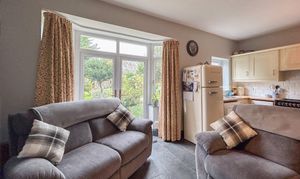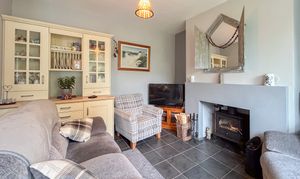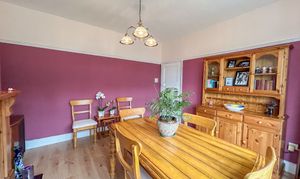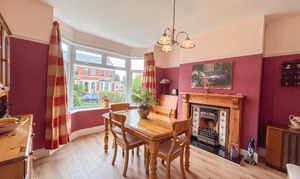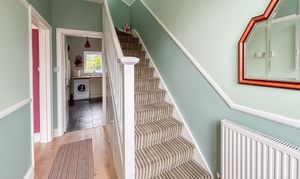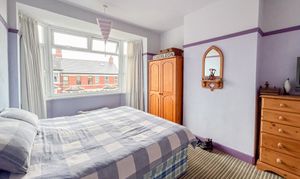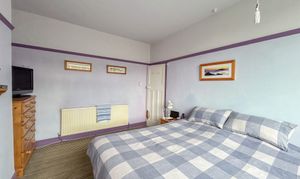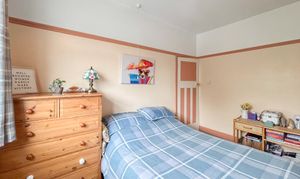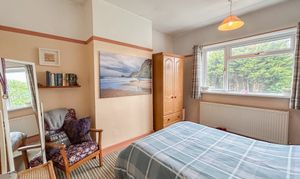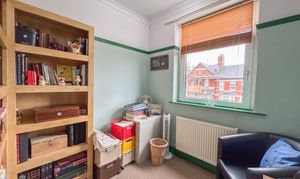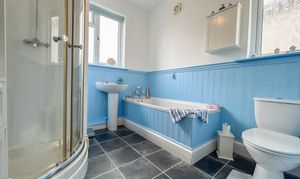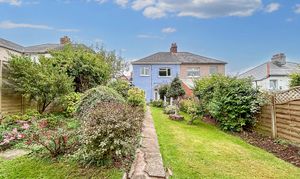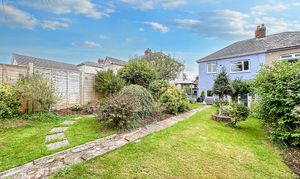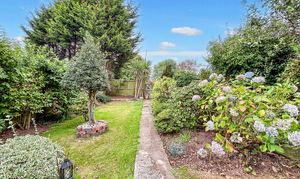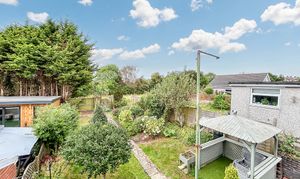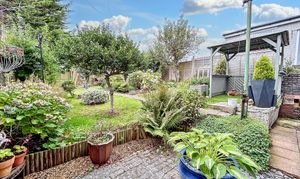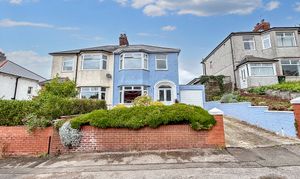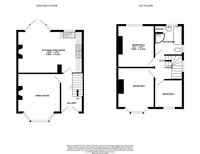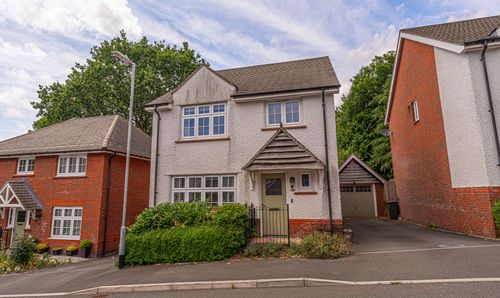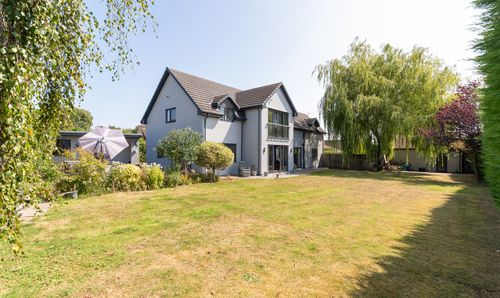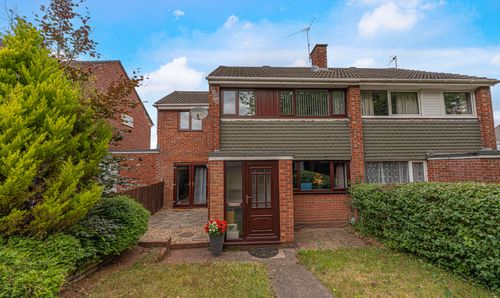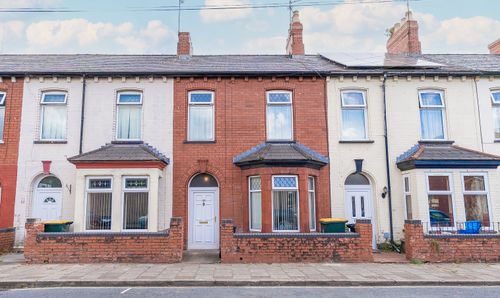3 Bedroom Semi Detached House, Christchurch Road, Newport, NP19
Christchurch Road, Newport, NP19
Description
Number One Agent, Katie Darlow is delighted to offer this three-bedroom, semi-detached property for sale in Newport
Located just outside the City Centre and within walking distance to Beechwood Park, this property is brilliant for anyone who works in the centre of Newport or needs to commute to, Cardiff, Bristol, or London. The train station a short drive away and there is easy access to the M4 corridor. Newport high street and Friars Walk shopping centre have several restaurants, cafes, and retail stores.
On the ground floor there is a spacious, bay-fronted dining room and an open plan kitchen and living room to the rear. The property has wonderful original charm, with well proportioned rooms and high ceilings. There is an original fireplace to the dining room, and cosy log burner to the living room from the kitchen. The kitchen benefits from a range of wall and base units, with a gas hob and electric oven to the heart. Double doors open from here to the gardens, which are generous in size, with patio and lawn beyond. A single garage provides parking, in addition to the driveway.
To the first floor there are three bedrooms, two of which are double and the third a comfortable single. The principal bedroom benefits from a bay-aspect, mirroring the dining room below. The bathroom can be found from the landing with a bath suite and separate shower.
Council Tax Band D
All services and mains water are connected to the property.
The broadband internet is provided to the property by cable, the sellers are subscribed to Sky. Please visit the Ofcom website to check broadband availability and speeds.
The owner has advised that the level of the mobile signal/coverage at the property is good, they are subscribed to Sky and O2. Please visit the Ofcom website to check mobile coverage.
Measurements:
Dining Room: 3.7m x 4.1m
Kitchen/Living Room: 5.6m x 4.1m
Bedroom 1: 3.2m x 3.9m
Bedroom 2: 3.2m x 3.6m
Bedroom 3: 2.4m x 2.4m
Bathroom: 2.4m x 2.6m
EPC Rating: D
Virtual Tour
Property Details
- Property type: House
- Approx Sq Feet: 926 sqft
- Plot Sq Feet: 3,165 sqft
- Property Age Bracket: 1910 - 1940
- Council Tax Band: D
Rooms
Floorplans
Outside Spaces
Garden
Parking Spaces
Garage
Capacity: 1
Driveway
Capacity: 2
Location
Properties you may like
By Number One Real Estate
