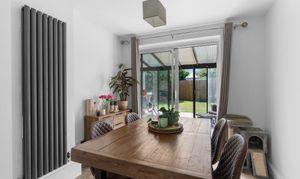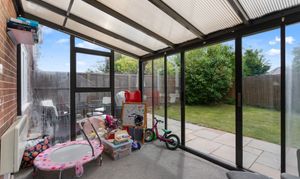Book a Viewing
To book a viewing for this property, please call Hockeys, on 01223 789966.
To book a viewing for this property, please call Hockeys, on 01223 789966.
3 Bedroom Semi Detached House, Fordham Way, Melbourn, SG8
Fordham Way, Melbourn, SG8

Hockeys
47 High Street, Linton
Description
This beautifully modernised three-bedroom semi-detached home is located in a quiet residential estate in the ever-popular village of Melbourn, Cambridgeshire, offering the perfect blend of rural charm and contemporary living. With a generous driveway providing off-road parking for multiple vehicles, the property offers both space and practicality. Ideal for families, professionals, or anyone looking to enjoy the benefits of village life, this home has been thoughtfully updated throughout to provide modern comforts in a warm and welcoming setting.
Inside, the ground floor opens up into a stylish and spacious open-plan kitchen and dining area, forming the heart of the home. The kitchen has been tastefully modernised with sleek units, quality integrated appliances, and ample worktop space, making it ideal for everyday cooking as well as entertaining. This sociable space leads directly into a large, light-filled conservatory at the rear, currently used as a playroom, though equally suited for summer dining, a relaxed lounge area, or even a home office, with easy access out to the garden.
Upstairs, you’ll find three generously sized bedrooms, all finished to a high standard and offering plenty of room for wardrobes and storage. The neutral décor and bright aspect create calm, comfortable spaces perfect for both adults and children. The modern family bathroom is well-appointed and serves all three bedrooms with style and functionality.
To the rear, the property features a generous private garden with a desirable south-west aspect, ideal for outdoor relaxation, family activities, or entertaining in the warmer months. Whether you're looking for space for children to play, an area to cultivate a garden, or a peaceful spot to unwind, this sun-filled garden delivers. At the front, a spacious driveway provides convenient off-street parking for multiple vehicles, a valuable asset for busy households.
This is a home that effortlessly combines modern living with the charm of a village location. And with Meldreth train station just 0.9 miles away, offering direct routes to Cambridge and London, and the market town of Royston only 3.7 miles down the road, you’re never far from excellent transport links, local amenities, and a vibrant wider community.
Agents Note: This property is going to best and finals 11am Thursday the 19th of June. Any enquires after 12pm Wednesday the 18th will be unable to view the property.
EPC Rating: D
Virtual Tour
Key Features
- Modernised Throughout
- Close To Local Amenities
- Excellent Transport Links
- Three Generously Sized Bedrooms
- Ample Off-Street Parking
- Potential To Extend
- Downstairs WC
- Utility Room
- Ideal For Families
Property Details
- Property type: House
- Price Per Sq Foot: £425
- Approx Sq Feet: 883 sqft
- Plot Sq Feet: 2,443 sqft
- Property Age Bracket: 1960 - 1970
- Council Tax Band: C
Floorplans
Location
Located in a quiet residential estate in the village of Melbourn, Cambridgeshire, just 0.9 miles from Meldreth station and 3.7 miles from the market town of Royston, offering great transport links and local amenities.
Properties you may like
By Hockeys



























