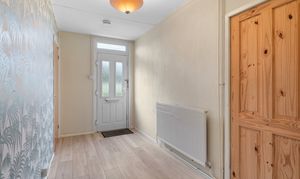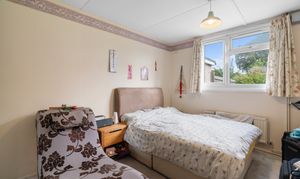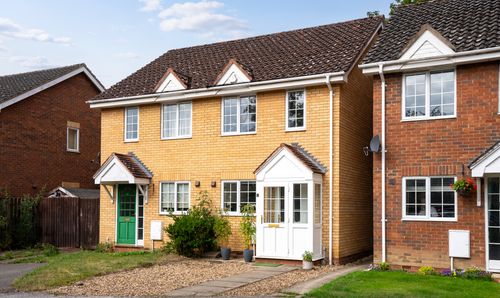Book a Viewing
To book a viewing for this property, please call Hockeys, on 01223 789966.
To book a viewing for this property, please call Hockeys, on 01223 789966.
4 Bedroom Semi Detached Bungalow, Hayfield Avenue, Sawston, CB22
Hayfield Avenue, Sawston, CB22

Hockeys
47 High Street, Linton
Description
Located in the popular village of Sawston, this sizable four-bedroom semi-detached bungalow enjoys a pleasant outlook over a small green.
Internally, the house comprises a spacious living room, separate kitchen, utility room, wet room/ level access bathroom and four well-proportioned bedrooms.
The rear garden provides ample outdoor space for relaxation or potential landscaping to suit personal preferences.
Though it currently needs some modernisation, the property has the potential to transform into a charming home tailored to individual tastes.
With its desirable location and flexible layout, this bungalow offers buyers the opportunity to create a home in a welcoming neighbourhood.
Sawston is a village located seven miles south of Cambridge and around 4 miles from the Addenbrooke's campus, with easy access to the M11 (J10 is just 3 miles away). There are cycle routes to Whittlesford train station (roughly 1.5 miles away) and the science parks at Babraham (2 miles) and Abington (3.5 miles). Conveniently, the village also boasts a regular bus service to Saffron Walden and Cambridge.
In the village, you’ll discover a range of local shops, including a small supermarket, various restaurants and takeaways, a health centre, primary schools, and Sawston Village College. The college also has a sports centre, gym, and swimming pool open to the public.
AGENTS NOTE
We understand the property is of non-standard construction (an aluminium framed system) but has been updated with solar panels and external wall insulation.
For more information on this property type, visit nonstandardhouse.com/hawksley-bl8-aluminium-bungalow
For buyers wishing to obtain a mortgage, please do speak with your lender/broker to ensure this type of property is acceptable to lend on prior to viewing.
EPC Rating: B
Virtual Tour
Key Features
- Semi-Detached Bungalow
- Close to Amenities
- Solar PV Panels
- Internal Floor Area- 94m²/ 1011ft²
- Step-Free Access
- Wet Room
- EPC- B
- Large Plot
Property Details
- Property type: Bungalow
- Price Per Sq Foot: £292
- Approx Sq Feet: 1,012 sqft
- Plot Sq Feet: 3,380 sqft
- Council Tax Band: A
Floorplans
Outside Spaces
Rear Garden
Location
Properties you may like
By Hockeys

























