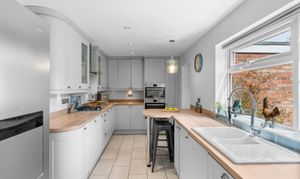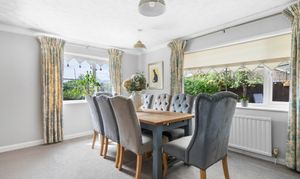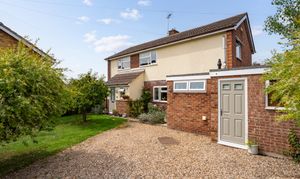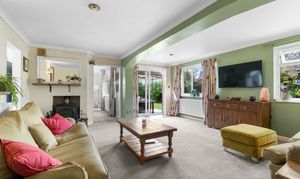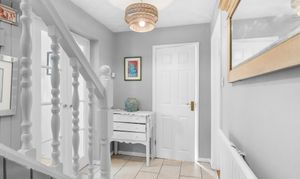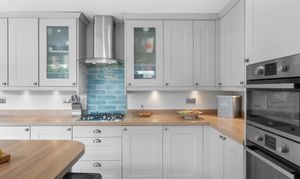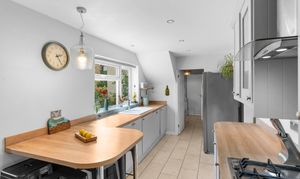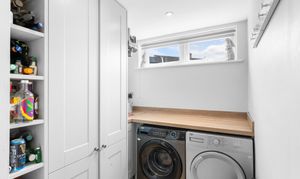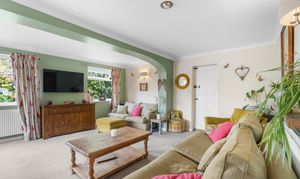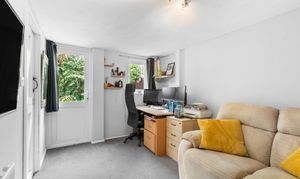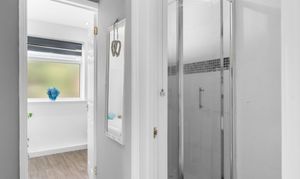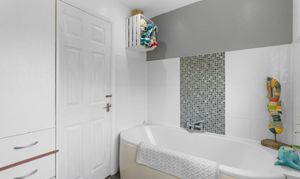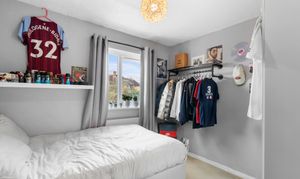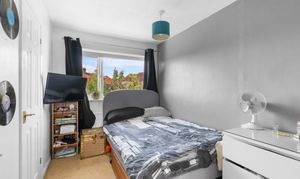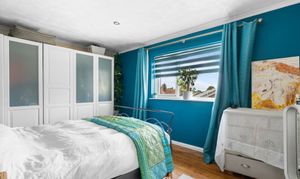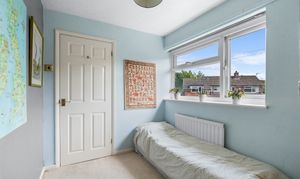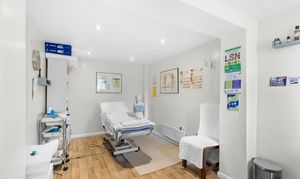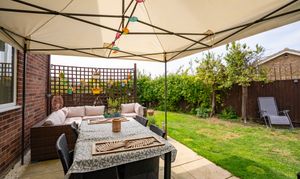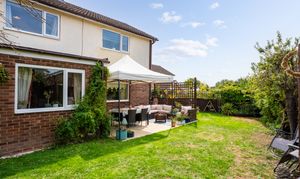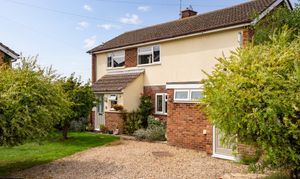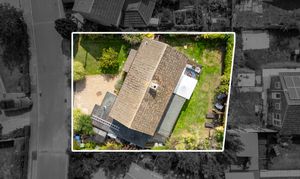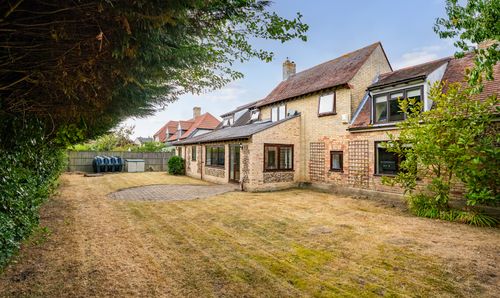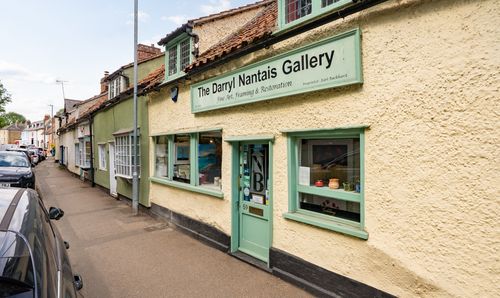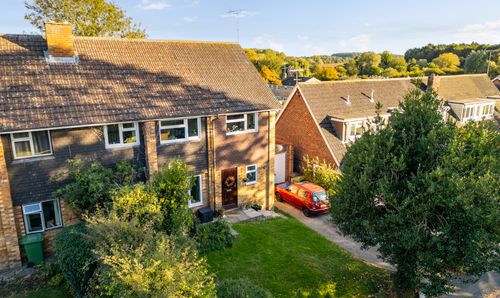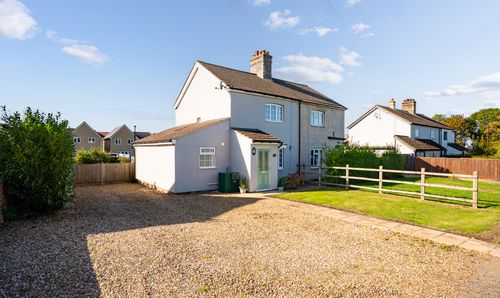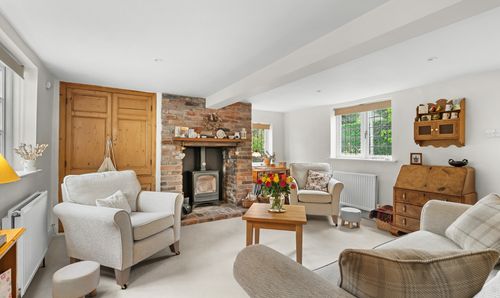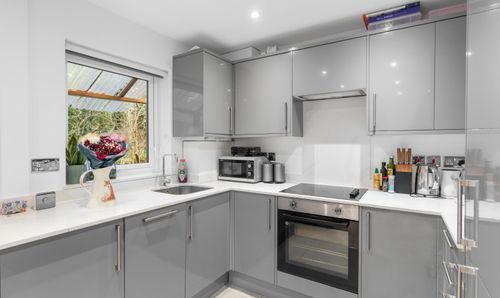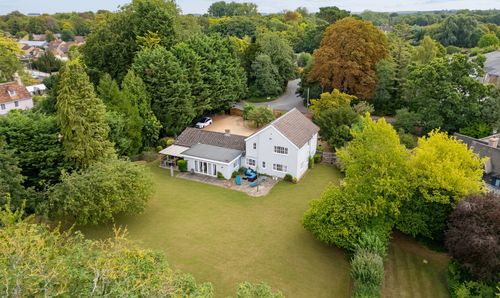Book a Viewing
To book a viewing for this property, please call Hockeys, on 01223 789966.
To book a viewing for this property, please call Hockeys, on 01223 789966.
4 Bedroom Detached House, The Furrells, Linton, CB21
The Furrells, Linton, CB21

Hockeys
47 High Street, Linton
Description
This beautifully presented detached family home situated on an enclosed development offers an excellent balance of space, comfort, and versatility, perfectly suited for modern family life. As you step through the front door, you are welcomed into a bright and inviting entrance hall that provides access to three generous reception rooms. These flexible living spaces offer something for everyone, whether it’s a formal dining room for special occasions, a cozy sitting room to unwind, or a more casual lounge area for everyday family time and entertaining guests. Natural light floods these rooms, creating a warm and airy atmosphere throughout.
At the heart of the home lies a large, well-equipped kitchen designed to meet the needs of a busy household. It features plenty of storage and workspace, making it ideal for preparing meals and gathering around. Adjacent to the kitchen, a separate utility room adds valuable functionality, perfect for laundry tasks and additional storage, helping to keep the main living areas clutter-free. A convenient downstairs cloakroom completes the ground floor, adding to the practical layout and making day-to-day living easier.
Ascending to the first floor, the home continues to impress with four well-proportioned bedrooms that provide ample space for family members or guests. The bedrooms are comfortable and versatile, suitable for relaxing and personalising to your taste. The family bathroom is thoughtfully designed to accommodate the household’s needs, while an additional separate shower room offers extra convenience and flexibility, especially during busy mornings.
One of the home’s unique highlights is the versatile studio space, fitted with power and lighting, making it an ideal spot for a home office, gym, treatment room, or creative studio. This adaptable space enhances the property’s appeal, offering endless possibilities to suit a variety of lifestyles and interests.
Outside, the property boasts a good-sized, well-maintained garden that provides a wonderful outdoor sanctuary. Whether you want to relax, entertain, or create a safe play area for children, the garden offers plenty of room to enjoy. The front of the property includes driveway parking, adding further convenience for residents and visitors alike.
EPC Rating: C
Virtual Tour
Key Features
- Spacious Detached Family Home
- Four Well-Proportioned Bedrooms
- Versatile Studio With Power And Lighting
- Large Kitchen With Ample Storage
- Separate Utility Room
- Well-Maintained Garden
- Driveway Parking
- Close To Local Amenities
- Enclosed Development
- Spacious Open Living Room
Property Details
- Property type: House
- Price Per Sq Foot: £393
- Approx Sq Feet: 1,399 sqft
- Plot Sq Feet: 4,263 sqft
- Property Age Bracket: 1970 - 1990
- Council Tax Band: E
Floorplans
Outside Spaces
Garden
Location
Linton is a charming village known for its friendly community, excellent schools, and beautiful countryside surroundings. It offers easy access to local shops, cafes, and transport links, making it ideal for families and commuters alike. With a mix of historic character and modern amenities, Linton combines peaceful village life with convenient access to nearby towns and cities.
Properties you may like
By Hockeys
