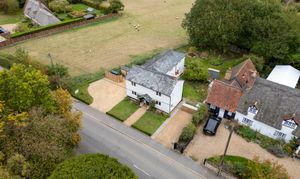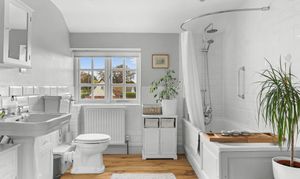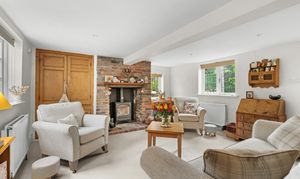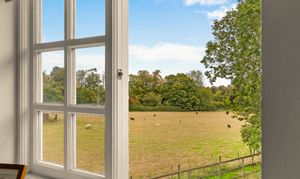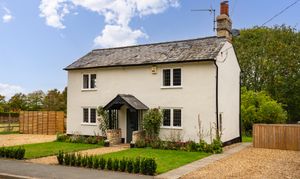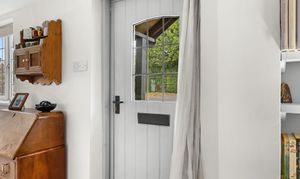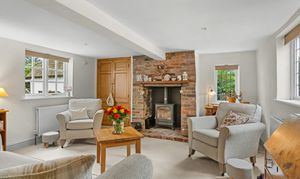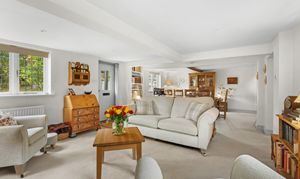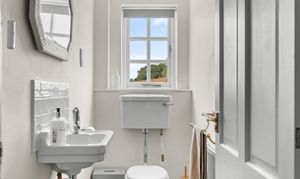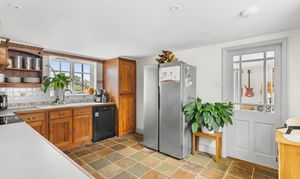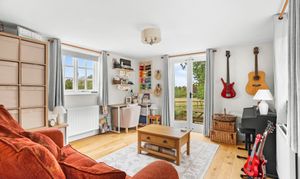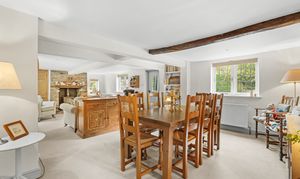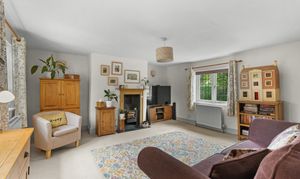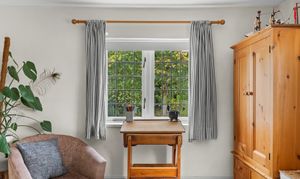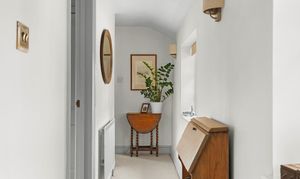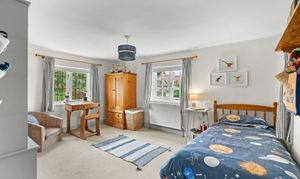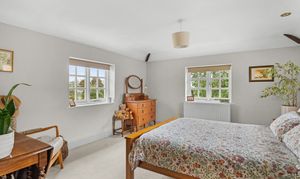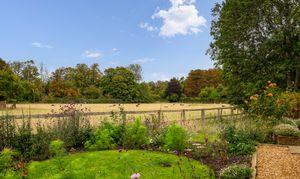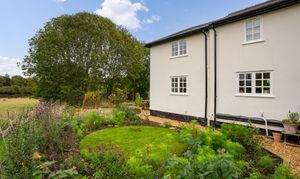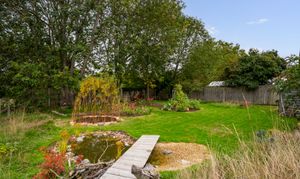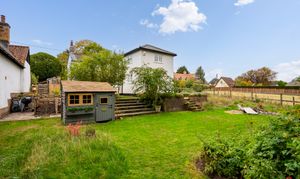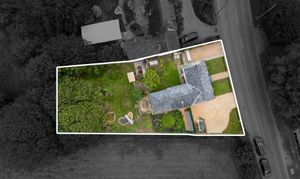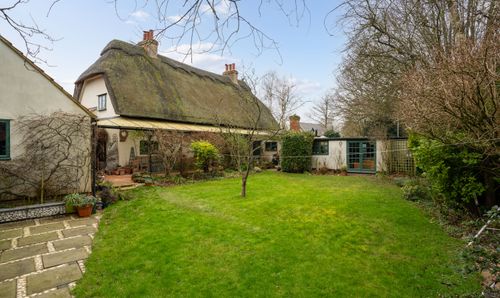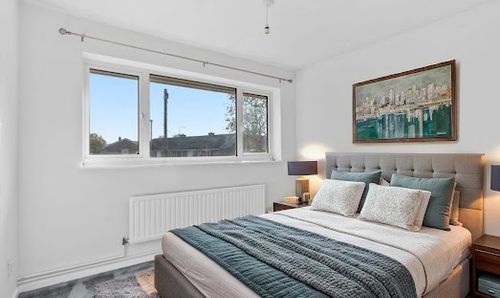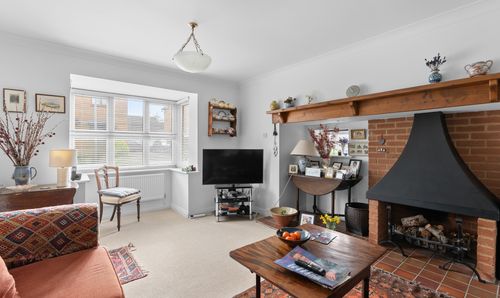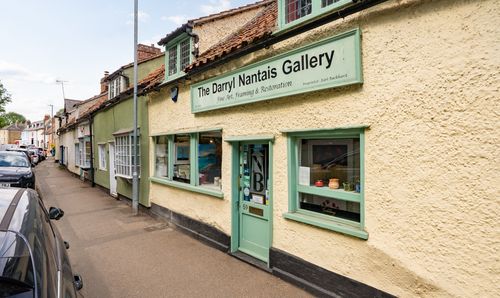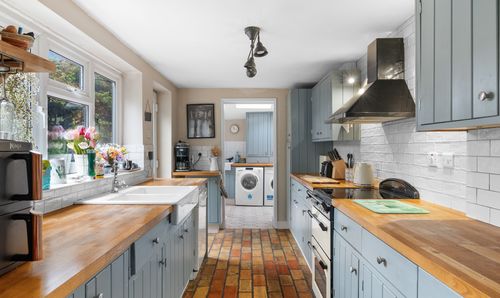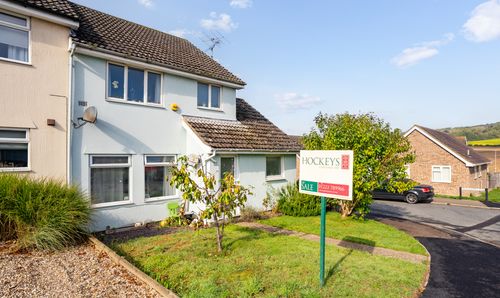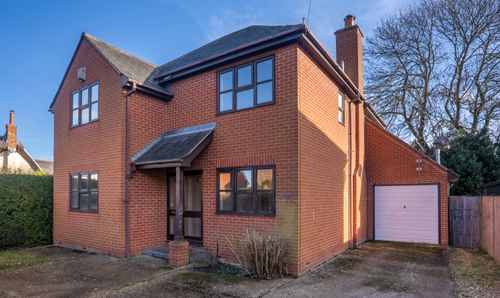Book a Viewing
To book a viewing for this property, please call Hockeys, on 01223 789966.
To book a viewing for this property, please call Hockeys, on 01223 789966.
3 Bedroom Detached House, High Street, West Wratting, CB21
High Street, West Wratting, CB21

Hockeys
47 High Street, Linton
Description
The Old Forge is a characterful double-fronted Victorian cottage, once a blacksmith’s home, now thoughtfully extended and updated to offer generous and flexible living spaces. Full of charm and individuality, it balances its historic character with a stylish and welcoming interior. The gardens are particularly special, spacious and beautifully kept, with uninterrupted views across the neighbouring meadow.
Set in the sought-after South Cambridgeshire village of West Wratting, the cottage enjoys a peaceful setting about twelve miles southeast of Cambridge. The nearby village of Balsham, just two miles away, provides everyday amenities and a primary school, while the larger village of Linton is around five miles distant. Commuters benefit from excellent transport links, with rail stations at Cambridge, Whittlesford, Audley End, and a feeder station at Dullingham. The M11 is easily accessible at junctions 9 and 10.
Stepping through the covered entrance porch, you arrive in a bright and atmospheric principal reception room. A feature brick fireplace with a log burner anchors one end, flanked by alcoves and fitted cupboards, while the opposite end is arranged as a dining space with exposed ceiling timbers. Windows on three sides flood the room with natural light, and a staircase rises to the first floor.
Beyond, the inner hall provides useful built-in storage and a back door out to the garden. From here, a cloakroom offers a w.c., wash basin, and a window with meadow views. The kitchen and breakfast room is fitted with traditional units, worktops, and ample appliance space, along with a large cupboard. Windows to either side frame views of the garden and meadow, while a part-glazed door opens through to the second living room. This space, with its warm wood-style flooring and double doors to the terrace, connects seamlessly with the outdoors, ideal for summer evenings or entertaining.
A new oil-fired boiler has been fitted externally to heat the property.
Upstairs, the landing leads to three bedrooms. The main bedroom enjoys triple-aspect windows overlooking the garden and meadow, along with access to a versatile dressing room that incorporates generous hanging space, shelving, and even plumbing for laundry appliances. The second bedroom is full of character, with a decorative cast-iron fireplace and both front and rear windows, plus built-in storage. The third bedroom, also dual-aspect, has two fitted wardrobes, one currently used as a reading space. Serving these rooms is a spacious family bathroom with both a bath and shower, finished with tiled surrounds and wood-style flooring.
Outside, the setting is just as appealing. The front garden is neatly laid to lawn with flowering borders and hedging. To one side, a courtyard-style parking area leads through to the rear garden, while on the other side a larger gravelled area provides additional parking beside the meadow. The rear garden itself is a highlight: generous, private, and mainly laid to lawn with mature Ash trees, a raised terrace, and wonderful views of the meadow. A more secluded side garden features climbers and rambling roses, with stone steps linking down to the main lawn. Together, the grounds offer a tranquil and picturesque extension of this lovely home.
EPC Rating: E
Virtual Tour
Key Features
- Detached Victorian Cottage
- Former Blacksmiths Home
- Extended And Updated
- Spacious Reception Rooms
- Exposed Ceiling Timbers
- Off-Street Parking
- Wonderful Meadow Views
- Three Double-Bedrooms
- First-Floor Bathroom
- Charm & Character
Property Details
- Property type: House
- Property style: Detached
- Price Per Sq Foot: £413
- Approx Sq Feet: 1,636 sqft
- Plot Sq Feet: 980 sqft
- Property Age Bracket: Victorian (1830 - 1901)
- Council Tax Band: F
Floorplans
Outside Spaces
Garden
Parking Spaces
Off street
Capacity: 4
Location
Located in West Wratting, about 12 miles from Cambridge. Stations nearby include Dullingham (5 miles), Whittlesford and Audley End (approx. 12 miles), with M11 access at J9/10.
Properties you may like
By Hockeys
