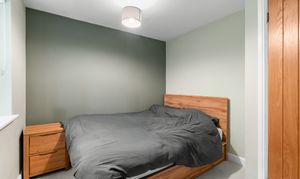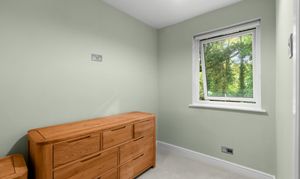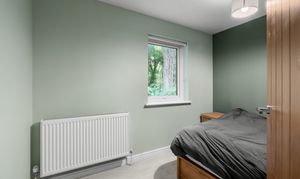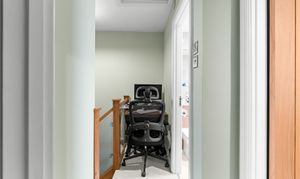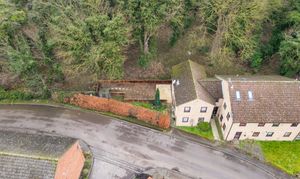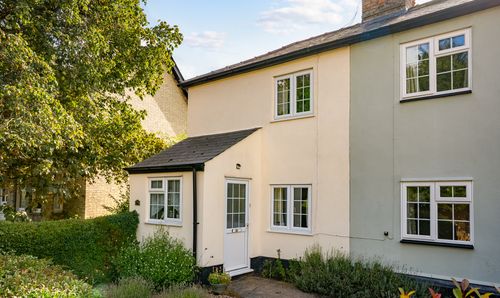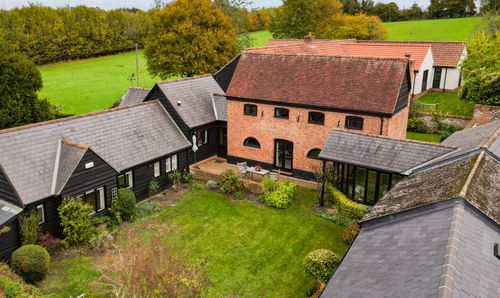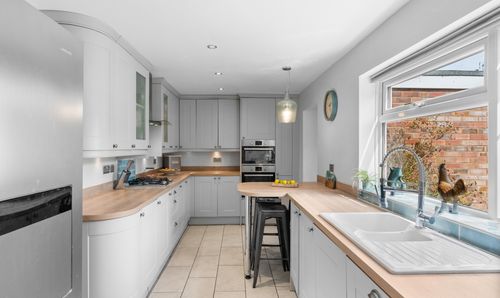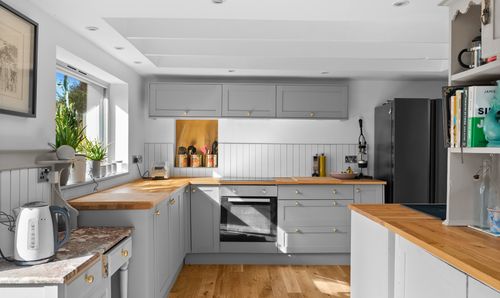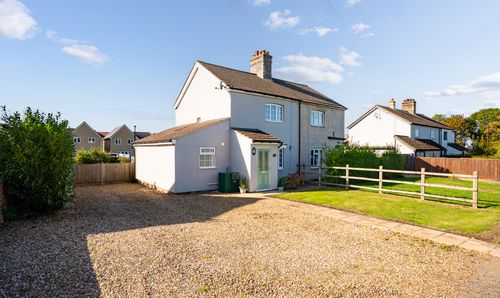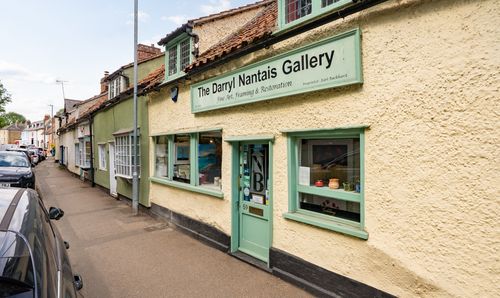Book a Viewing
To book a viewing for this property, please call Hockeys, on 01223 789966.
To book a viewing for this property, please call Hockeys, on 01223 789966.
2 Bedroom Semi Detached House, Prince William Way, Sawston, CB22
Prince William Way, Sawston, CB22

Hockeys
47 High Street, Linton
Description
Tucked away in a peaceful cul-de-sac, this beautifully renovated two-bedroom semi-detached home offers an exceptional blend of style, space, and tranquillity. Overlooking picturesque woodland, the setting is truly special, and the large front garden creates an inviting first impression.
Inside, the property has been finished to an excellent standard, featuring elegant engineered wood flooring and a striking oak and glass staircase that adds a contemporary touch. The sleek, modern kitchen is fully equipped with quality fittings, while the stylish bathroom completes the home’s move-in-ready appeal.
Upstairs, there is one generously sized double bedroom and a good-sized single bedroom, both filled with natural light and offering comfortable accommodation.
With allocated parking and a location that perfectly balances convenience with a natural setting, this home offers the best of both worlds. Viewing is highly recommended to fully appreciate all that this property has to offer.
EPC Rating: C
Key Features
- Beautiful Views Over Adjacent Woodland
- Large Front Garden
- Renovated To A High Standard
- Underfloor Heating Throughout Ground Floor
- Cul De Sac Position
- Engineered Wood Flooring
- Stylish Oak and Glass Bannister
- Allocated Parking
- Modern Kitchen and Bathroom
Property Details
- Property type: House
- Price Per Sq Foot: £547
- Approx Sq Feet: 484 sqft
- Plot Sq Feet: 1,496 sqft
- Property Age Bracket: 1970 - 1990
- Council Tax Band: B
Floorplans
Outside Spaces
Parking Spaces
Allocated parking
Capacity: 1
Allocated space via a nearby private car park
Location
Sawston is one of South Cambridgeshire’s largest and most well-connected villages, offering a fantastic balance of rural charm and modern convenience. Just seven miles south of Cambridge, it boasts excellent transport links, including easy access to the M11, A505, and Whittlesford Parkway railway station, providing direct trains to London Liverpool Street. The village features a thriving High Street with a variety of shops, cafés, and essential amenities, alongside well-regarded schools and leisure facilities. With a strong sense of community, beautiful countryside walks, and proximity to major employment hubs such as the Wellcome Genome Campus and Granta Park, Sawston is a highly desirable location for families and professionals alike.
Properties you may like
By Hockeys



