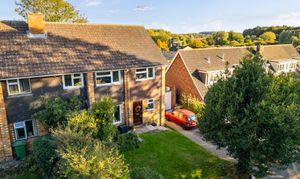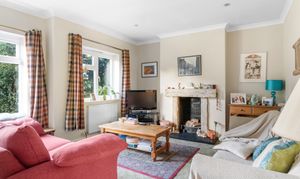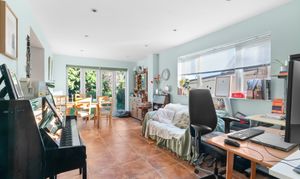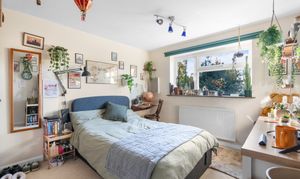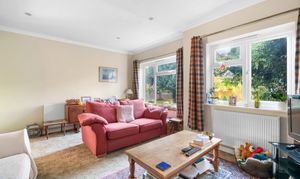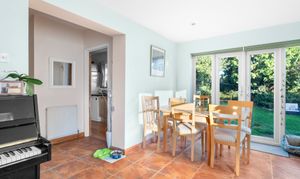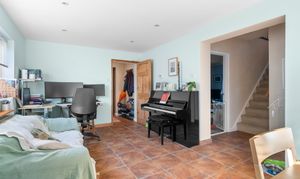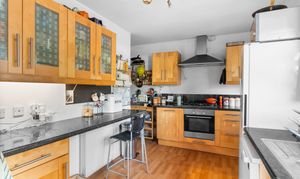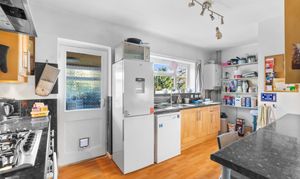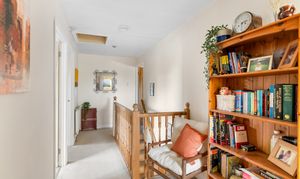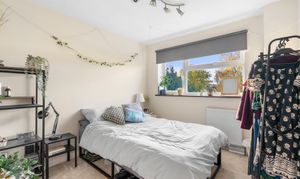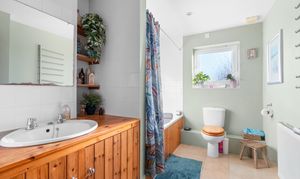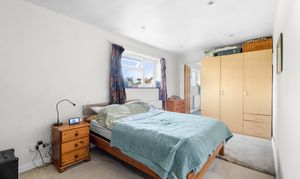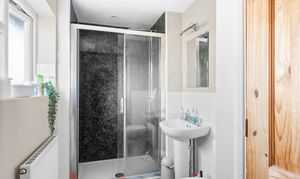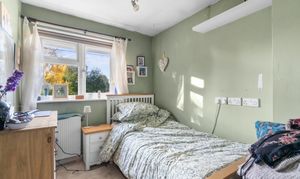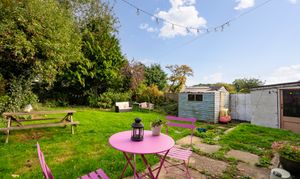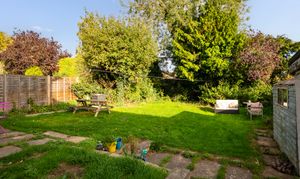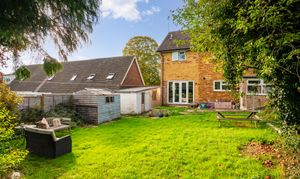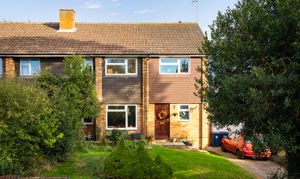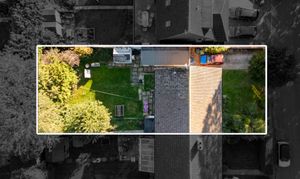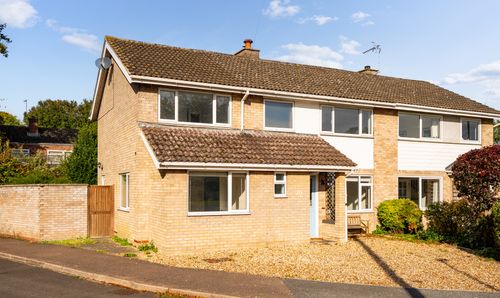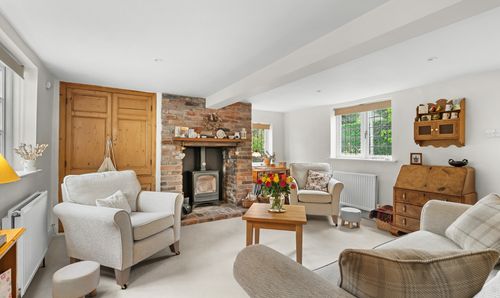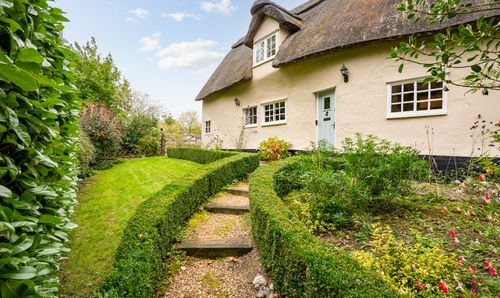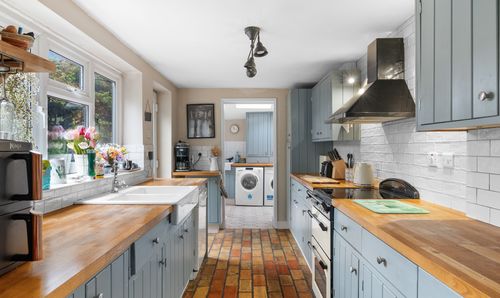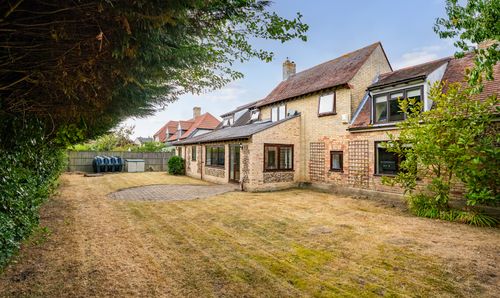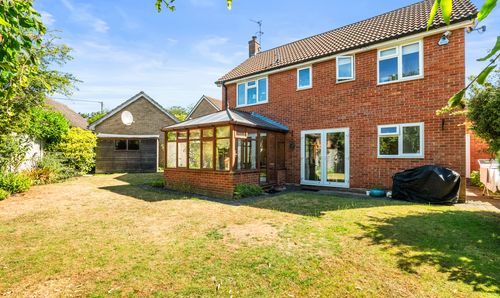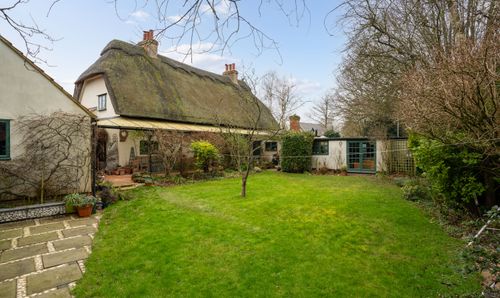Book a Viewing
To book a viewing for this property, please call Hockeys, on 01223 789966.
To book a viewing for this property, please call Hockeys, on 01223 789966.
4 Bedroom Semi Detached House, Emsons Close, Linton, CB21
Emsons Close, Linton, CB21

Hockeys
47 High Street, Linton
Description
Set within a quiet village location, this spacious four-bedroom semi-detached home offers a perfect balance of comfort, practicality, and charm. The property provides bright, well-proportioned rooms throughout, ideal for a growing family or anyone seeking flexible living space in a peaceful setting. With a detached garage, private driveway, and a generous south-facing garden, it’s a home designed for both easy everyday living and relaxed outdoor enjoyment.
Stepping through the front door, you’re greeted by a welcoming entrance hall that sets the tone for the rest of the house, light, open, and inviting. Off the hallway sits a convenient cloakroom, while further along, doors lead into the main living areas. The lounge sits at the front of the home, featuring a large window that fills the room with natural light and an open fireplace that adds warmth and character. It’s a comfortable, central space for relaxing or spending time with family. From here, the layout flows through to a spacious, dual-aspect family room at the rear, where patio doors open directly onto the garden. This versatile room can serve as a second lounge, dining area, or playroom, with plenty of space for entertaining or unwinding while enjoying views of the garden.
The kitchen lies just off the living areas, offering ample workspace and storage with a practical breakfast bar for informal meals. There’s room for all the essentials, along with a built-in oven and gas hob. Adjoining the kitchen is a bright utility room with windows to the side and rear, providing extra space for appliances and easy access to the garden, perfect for everyday convenience.
Upstairs, the landing connects to four well-sized bedrooms. The main bedroom enjoys views over the rear garden and includes its own en suite shower room, giving a touch of privacy and comfort. The remaining three bedrooms, all overlooking the front, offer flexibility for family, guests, or a home office. A modern family bathroom completes the upper floor, fitted with a bath and overhead shower, making it practical for both quick mornings and evening relaxation. The property also benefits from a fully boarded loft, complete with built-in storage and power sockets.
Outside, the property continues to impress. At the front, a neat garden and private driveway provide off-street parking for two vehicles, leading to a detached garage with power and lighting. The rear garden is a real highlight, a generous, south-facing space that enjoys plenty of sun throughout the day. Mainly laid to lawn, it features a paved patio area for outdoor dining, well-kept borders with flowers and shrubs, and mature trees that create a lovely sense of privacy. There’s also a timber shed for storage and gated side access for convenience.
Altogether, this home combines space, light, and versatility in a sought-after village location. It’s ideal for families or anyone looking for a peaceful setting without compromising on modern comforts or outdoor space.
EPC Rating: D
Virtual Tour
Key Features
- Spacious Four-Bedroom Home
- Quiet Village Location
- Open Fireplace In Lounge
- Main Bedroom With En-Suite
- Ground Floor Cloakroom
- Private Driveway Parking
- Detached Garage With Power
- Large South-Facing Garden
- Separate Utility Room
- Close To Local Amenities
Property Details
- Property type: House
- Price Per Sq Foot: £326
- Approx Sq Feet: 1,302 sqft
- Plot Sq Feet: 4,628 sqft
- Property Age Bracket: 1970 - 1990
- Council Tax Band: D
Floorplans
Outside Spaces
Garden
Parking Spaces
Garage
Capacity: 2
Location
Linton is a well-connected village in South Cambridgeshire, around eight miles southeast of Cambridge near the Essex and Suffolk borders. The River Granta runs through its centre, surrounded by gentle countryside and farmland. It’s a popular commuter village with a friendly community, a traditional high street offering shops, cafés, and pubs, and several well-regarded schools, all while retaining a peaceful rural charm.
Properties you may like
By Hockeys
