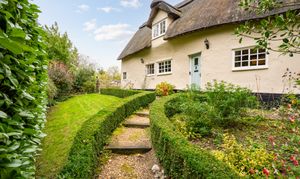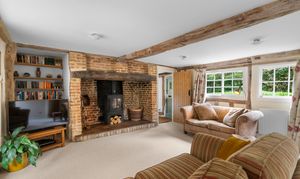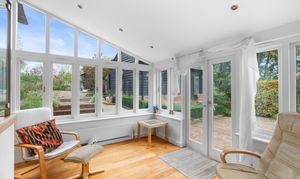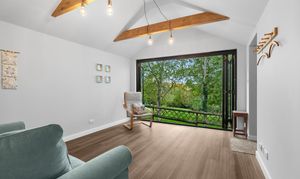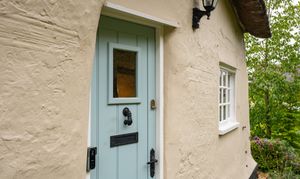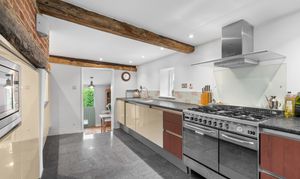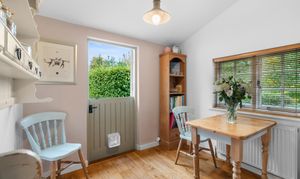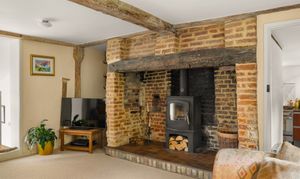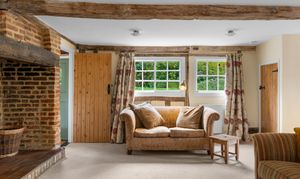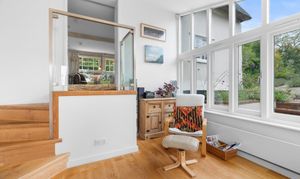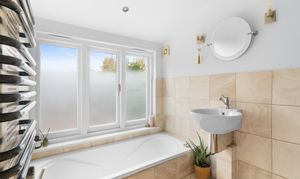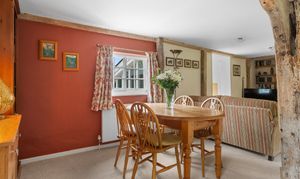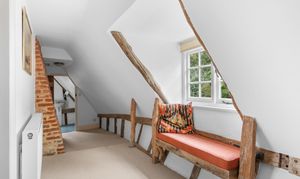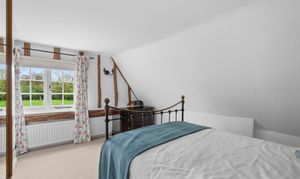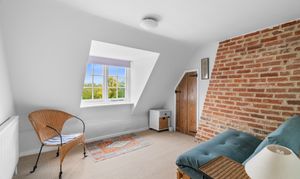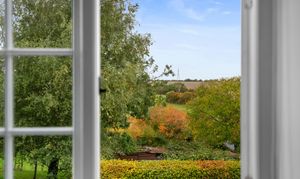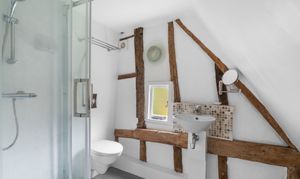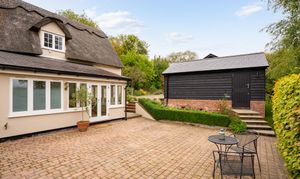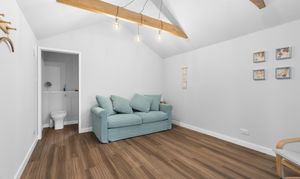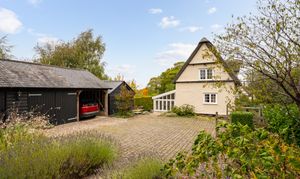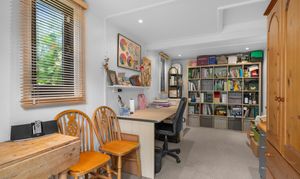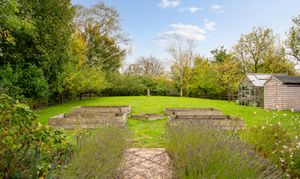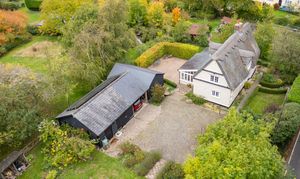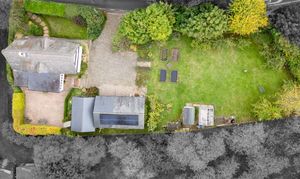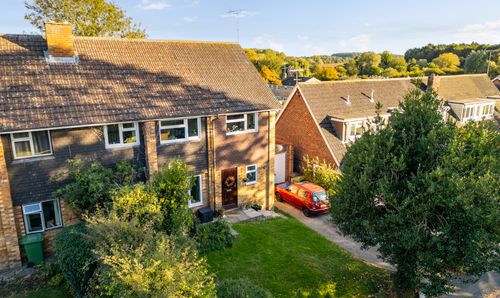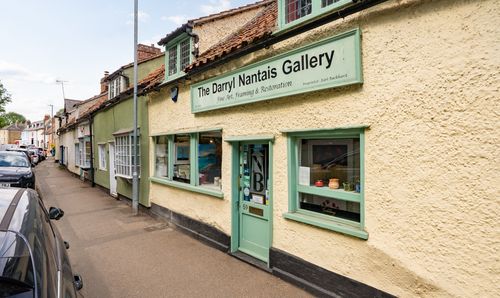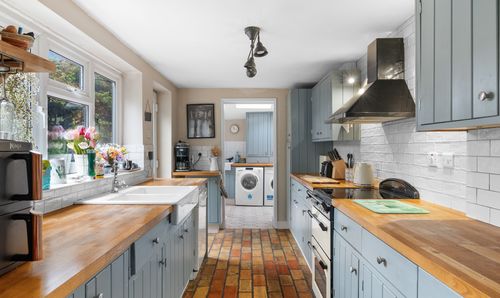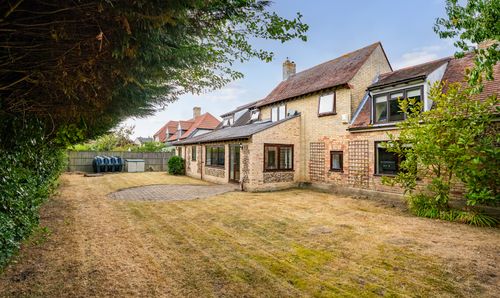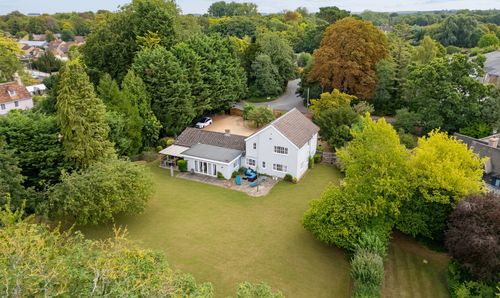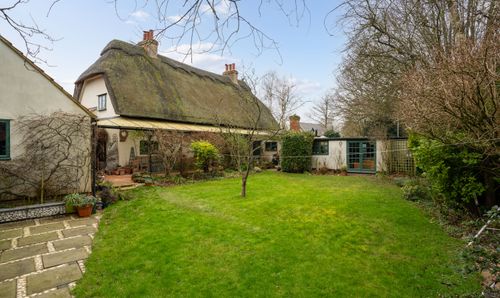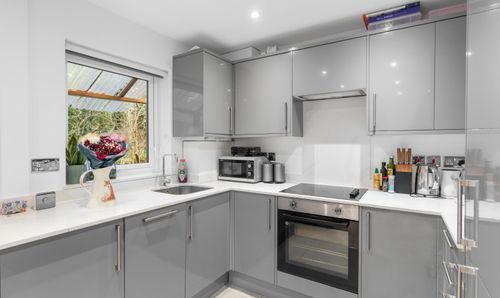Book a Viewing
To book a viewing for this property, please call Hockeys, on 01223 789966.
To book a viewing for this property, please call Hockeys, on 01223 789966.
4 Bedroom Detached House, Walden Road, Hadstock, CB21
Walden Road, Hadstock, CB21

Hockeys
47 High Street, Linton
Description
Perched in an elevated position on the edge of picturesque Hadstock, this beautiful detached Grade II Listed cottage combines period charm with modern comfort. The home is full of character features and enjoys stunning gardens, wonderful views, and excellent additional spaces, including a detached garage with a home office and an ensuite garden studio.
A glazed entrance door opens into a welcoming hallway with polished stone flooring, an inset mat, and exposed timbers.
Stepping into the kitchen, fitted with a range of units topped with generous work surfaces and includes a twin bowl sink, integrated washing machine, range cooker, microwave, dishwasher, freezer, and three-quarter height fridge. Exposed timbers and windows to the front and side fill the room with light, while polished stone flooring continues throughout. Steps lead down into the breakfast room, where oak flooring and a recently installed Worcester wall-mounted boiler complement the charming built-in cupboard and pantry. A glazed stable door opens to the rear terrace, framing lovely views of the garden.
The sitting and dining room enjoys a triple aspect, offering panoramic views over the gardens and surrounding landscape. A large inglenook fireplace with a contemporary inset wood-burning stove provides a warm focal point, while exposed timbers, an understairs storage cupboard, and an open layout add to the sense of space. From here, the room opens into the garden room, a modern, light-filled addition to the cottage with oak flooring, large glazed doors to the terrace, and views across the garden.
A stylish, contemporary bathroom sits just off this space, featuring a sunken bath with shower attachment, wash basin, concealed-cistern WC, tiled flooring with underfloor heating, part-tiled walls, and an obscure glazed window.
Upstairs, the landing has a window to the front with a window seat, exposed timbers, and a brick chimney breast. The main bedroom enjoys views of the beautiful gardens, along with two built-in wardrobes and exposed beams. The second bedroom looks out over the terrace and countryside beyond and features a brick chimney breast and built-in cupboard. A third bedroom sits to the side with further exposed timbers. The refitted shower room includes a shower enclosure, wall-hung WC, wash basin, and obscure glazed window.
Outside, the cottage is approached via a cobblestone driveway leading through a pair of five-bar gates to the parking area, garage, and open bay cart lodge. The gardens are a real highlight, lovingly maintained and thoughtfully landscaped with lawns, colourful borders, shrubs, vegetable beds, mature trees, and hedging. A large paved terrace sits behind the house, offering a private spot for outdoor dining and relaxation.
The garage is accessed through timber doors and provides extensive eaves storage that connects through to the adjoining home office/studio, which is insulated, fitted with power points, and linked to the cottage’s alarm system. The adjoining open bay cart lodge features an EV charging point. Solar panels are mounted on the rear roof elevation, supported by a 3.4 kWh storage battery and benefiting from a Feed-in Tariff for excess energy.
The detached ensuite garden studio is a more recent addition, built to a high standard and offering flexible use as guest accommodation, workspace, or creative retreat. Inside, a vaulted living area features full-height bi-fold doors with internal blinds, underfloor heating, exposed timbers, and delightful views over a neighbouring orchard. The studio is well-equipped with multiple power and USB charging points. Its ensuite shower room includes a large shower enclosure, wash basin, concealed-cistern WC, heated towel rail, and double-glazed window providing excellent natural light.
EPC Rating: D
Virtual Tour
Key Features
- Detached Grade II Listed Cottage
- Inglenook Fireplace With Wood Burner
- Contemporary Garden Room Extension
- Stunning Countryside Views
- Elevated Village Position
- Cart Lodge, Garage and Home Office
- EV Charging Point Installed
- PV Panels
- Detached Ensuite Garden Studio
- Spacious Sitting And Dining Room
Property Details
- Property type: House
- Price Per Sq Foot: £447
- Approx Sq Feet: 1,453 sqft
- Plot Sq Feet: 13,724 sqft
- Property Age Bracket: Georgian (1710 - 1830)
- Council Tax Band: F
Floorplans
Outside Spaces
Garden
Parking Spaces
Garage
Capacity: 2
Car port
Capacity: 1
Driveway
Capacity: 4
Location
Hadstock is a charming, historic village on the Essex-Cambridgeshire border, surrounded by beautiful countryside. It’s about 3 miles from Linton, 6 miles from Saffron Walden, and 12 miles from Cambridge, offering easy access to shops, schools, and transport links, including Audley End station for London connections.
Properties you may like
By Hockeys
