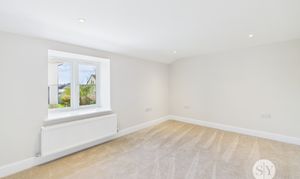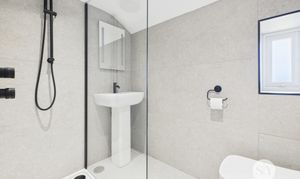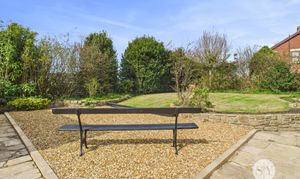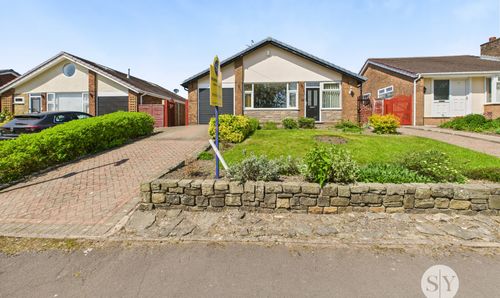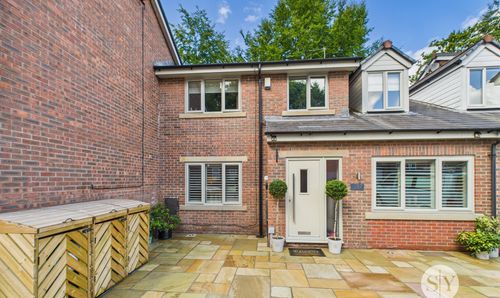Book a Viewing
To book a viewing for this property, please call Stones Young Sales and Lettings, on 01254 682470.
To book a viewing for this property, please call Stones Young Sales and Lettings, on 01254 682470.
4 Bedroom Detached House, Church Lane, Mellor, BB2
Church Lane, Mellor, BB2

Stones Young Sales and Lettings
Stones Young Sales & Lettings, The Old Post Office
Description
**STUNNING DETACHED FOUR BEDROOM COTTAGE IN MELLOR** This exquisite spacious detached cottage is a true gem, in a central village location, that has been fully renovated to a pristine standard by renowned local Ribble Valley company Cuttock Holdings Limited.
Upon entering this gorgeous home you are welcomed by the exceptional family room which opens into the beautiful kitchen diner, which really is the heart of this superb family home. Equipped with plentiful appliances and storage in the form of wall and base units in shaker style and finished in a grey colour palette that blends perfectly with this character property. To the rear of the kitchen is the handy utility room and a useful shower room. The generous lounge beckons with restored original ceiling beams and a wood burner, perfect for cosy nights in. To the first floor the eye catching galleried landing leads to a delightful master suite with luxurious four piece en-suite including free standing bath. The three additional bedrooms and family bathroom are equally inviting, offering flexibility to suit your individual needs completing the internal accommodation.
Externally the large rear garden featuring lawn and patio areas surrounded by mature shrubs and planting, creating a picturesque setting for both keen gardeners to make their mark or entertaining friends and family. The single garage is equipped with power, lighting, and a workshop that provides ample space for storage. In addition, the driveway offers parking for up to 4 vehicles, ensuring convenience and ease for both residents and guests. Embrace the lifestyle of luxury and practicality with this meticulously refurbished property with neutral decor throughout, the whole property boasts original features that blend seamlessly with modern amenities, creating a timeless allure that is undeniable.
Mellor is a highly desirable location known for its excellent amenities, including local pubs, shops, butcher’s, schools, and stunning walking routes, making it an ideal spot for families and nature enthusiasts alike.
This freehold property with no chain is a dream come true for those seeking the perfect blend of character and comfort. Internal viewing is a must to appreciate the quality and space on offer.
EPC Rating: D
Key Features
- Stunning Fully Renovated Cottage
- Central Village Location
- Three Bathrooms
- Large Rear Garden
- Driveway Parking For Four Cars plus Single Garage
- Spacious Lounge With Wood Burner
- Gorgeous Kitchen Diner Family Room
- Beautiful Master Suite
- Original Features
- Freehold Tenure; On a Water Meter; Council Tax Band F
Property Details
- Property type: House
- Price Per Sq Foot: £278
- Approx Sq Feet: 2,156 sqft
- Plot Sq Feet: 5,199 sqft
- Property Age Bracket: Georgian (1710 - 1830)
- Council Tax Band: F
Rooms
Lounge
Carpet flooring, wood burning stove with original beams, original ceiling beams, ceiling spots, uPVC window x 5, cast iron radiator x 2.
View Lounge PhotosKitchen/Diner/Family Room
Range of fitted wall and base units with contrasting quartz work surfaces and up stands, integral AEG double electric oven, Hotpoint induction hob, Bosch dishwasher, tiled flooring, uPVC double glazed windows x 5, ceiling spots, cast iron radiator x 2, tiled flooring. Living area - tiled flooring, ceiling spots, uPVC double glazed window and composite front door.
View Kitchen/Diner/Family Room PhotosUtility Room
Fitted base unit with contrasting work surfaces, sink and drainer, plumbed for washing machine, space for tumble dryer, ceiling spots, uPVC double glazed window and composite door.
View Utility Room PhotosShower Room
Three piece in white including shower enclosure with mains fed shower tiled flooring , tiled floor to ceiling, ceiling spots, heated towel radiator, uPVC double glazed frosted window.
View Shower Room PhotosHallway
Tiled flooring, stairs to first floor with spindle gallary balcony, composite door to rear garden, cast iron radiator.
View Hallway PhotosLanding
Gallery landing with spindle ballustrade, carpet flooring, ceiling spots, uPVC double glazed window.
View Landing PhotosMaster Bedroom
Carpets flooring, ceiling spots, upvc double glazed window, panel radiator.
View Master Bedroom PhotosEn Suite
Four piece in white including freestanding bath with shower attachment, walk-in shower enclosure with mains fed shower, vanity unit housing sink, tiled floor to ceiling, tiled flooring, heated towel radiator, upvc double glazed frosted windows x 2.
View En Suite PhotosBedroom 2
Carpet flooring, ceiling spots, uPVC double glazed window, panel radiator.
View Bedroom 2 PhotosBedroom 3
Carpet flooring, ceiling spots, uPVC double glazed window, panel radiator.
View Bedroom 3 PhotosBedroom 4
Carpet flooring, ceiling spots, uPVC double glazed window, loft access, panel radiator.
View Bedroom 4 PhotosBathroom 2
Three piece in white, with black fittings, including shower enclosure with mains fed shower, tiled floor to ceiling, tiled flooring, ceiling spots, uPVC double glazed frosted window heated towel radiator.
View Bathroom 2 PhotosFloorplans
Outside Spaces
Parking Spaces
Garage
Capacity: N/A
Off street
Capacity: N/A
Driveway
Capacity: N/A
EV charging
Capacity: N/A
Location
Properties you may like
By Stones Young Sales and Lettings





















