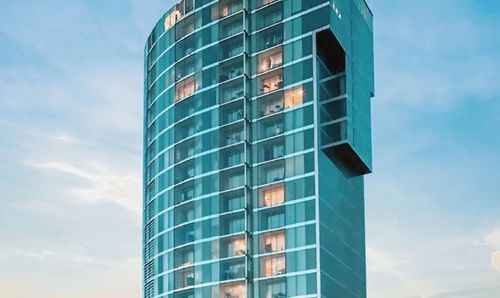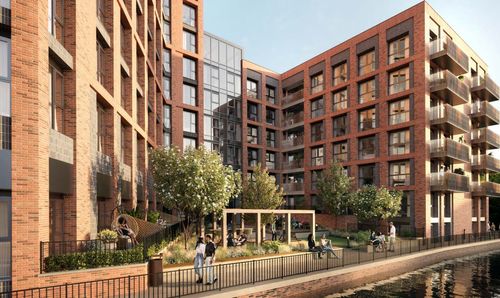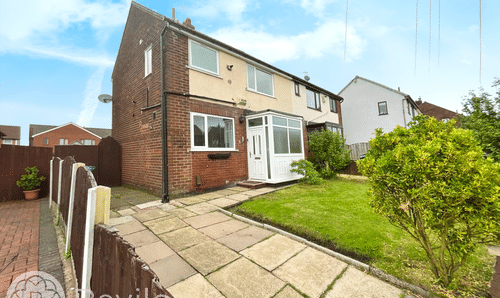2 Bedroom Terraced House, Shaw Road, Newhey, OL16
Shaw Road, Newhey, OL16
Description
The ground floor features a modern fitted kitchen, providing ample space for cooking and entertaining guests. The large double glazed windows allow for a bright and airy atmosphere throughout the downstairs living area, creating a warm and welcoming space. Upstairs, you will find two well-proportioned bedrooms, perfect for a growing family or for those in need of a home office or guest room. With neutral decor and attractive finishes, this property is well presented throughout, ready for its new owners to move in and make it their own.
Outside, the property offers a low maintenance rear yard, complete with artificial lawn. This provides a fantastic outdoor space for barbeques and al fresco dining, without the hassle of constant maintenance. Additionally, on street parking is available to the front of the property, ensuring convenience for residents and their guests.
In conclusion, this 2 bedroom terraced house represents a fantastic opportunity for first time buyers looking for a stylish and contemporary home. With its sought after location, modern kitchen, and well presented interiors, this property is sure to attract a lot of interest. Viewings are highly recommended to fully appreciate the potential of this wonderful home. Don't miss out on the chance to make it yours.
EPC Rating: C
Key Features
- Mid Terrace
- Modern fitted Kitchen
- Double Glazed Windows
- Ideal For FTB
Property Details
- Property type: House
- Plot Sq Feet: 797 sqft
- Council Tax Band: A
- Tenure: Leasehold
- Lease Expiry: -
- Ground Rent:
- Service Charge: Not Specified
Rooms
Vestibule
Entrance vestibule.
Lounge
3.60m x 4.10m
Front facing room, double glazed window, radiator, well presented lounge area with neutral décor.
View Lounge PhotosKitchen / Diner
4.50m x 4.10m
Rear facing room, double glazed window, radiator, modern fitted kitchen with a range of wall and base units, integrated oven/hob and extractor fan, plumbing for washing machine, access into rear yard.
View Kitchen / Diner PhotosCellar
Cellar which can be used for storage.
First Floor Landing
2.00m x 2.50m
First floor landing.
Master Bedroom
3.70m x 4.10m
Front facing room, double glazed window, radiator, large double master bedroom.
View Master Bedroom PhotosBedroom Two
3.10m x 3.00m
Rear facing room, double glazed window, radiator, a good sized second bedroom.
View Bedroom Two PhotosBathroom
4.00m x 1.70m
Rear facing room, double glazed window, radiator, WC, wash hand basin, bath, shower cubicle. part tiled walls.
View Bathroom PhotosRevilo Insight
Tenure: Leasehold / Date : 06/04/1965 / Term: 999 years from 7 April 1965 / Title No: GM225462 / Class Of Title: Good / Tax Band: A / Parking: On street parking.
View Revilo Insight PhotosFloorplans
Outside Spaces
Parking Spaces
On street
Capacity: 1
On street parking is available to the front of the property.
Location
Properties you may like
By Revilo Homes & Mortgages- Rochdale











