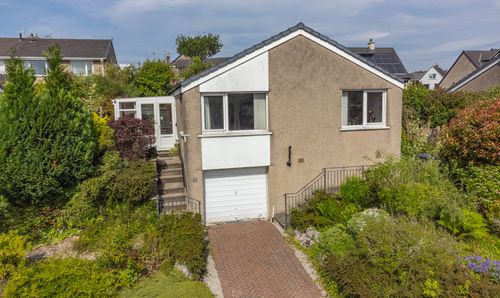3 Bedroom Semi Detached House, 2 Burton Park, Burton
2 Burton Park, Burton
Description
A well proportioned semi-detached house pleasantly located in a popular residential area within the village of Burton in Kendal where the local amenities include a highly regarded primary school, village store & post offiice, church, butchers and a public house and restaurant. The village is convenient for Kirkby Lonsdale and Carnforth and is within easy reach of both the market town of Kendal and the city of Lancaster, junctions 35 and 36 of the M6 and the Lake District and Yorkshire Dales National Parks.
Discovering this residence in the heart of a quiet residential area with this 3 bedroom Semi-Detached House. This property boasts a warm and inviting ambience with plenty of natural light flowing through the rooms, creating a welcoming atmosphere. Offering a well-thought-out layout, this semi-detached home features a sitting room and dining room perfect for hosting gatherings or enjoying quiet evenings in. The kitchen is a bright and airy space ideal for culinary enthusiasts, while ample storage throughout ensures a clutter-free environment. The ground floor also has a shower room which comprises a W.C., wash hand basin and a shower cubicle. Upstairs, you will find three bedrooms, with two generously sized doubles, providing comfortable living spaces for the whole family. Completing the first floor is a convenient separate W.C, adding practicality to this charming home. Outside, the property benefits from gardens to the front and rear, a perfect retreat for nature lovers looking to unwind in their own green oasis.
Step outside and be greeted by the gardens enveloping the property, offering ample space to create your own outdoor sanctuary. Both the front and rear gardens provide a blank canvas for those with a green thumb, allowing for the creation of a beautiful garden setting tailored to your tastes. While in need of some maintenance, once revitalised, these outdoor spaces have the potential to bloom into vibrant and lush settings perfect for relaxing or entertaining guests. Additionally, the property offers ample driveway parking and a garage, ensuring convenience for residents and visitors alike. Embrace the opportunity to transform this outdoor haven into a picturesque retreat that complements the inviting interior, providing the perfect balance between indoor comfort and outdoor leisure. Whether you are looking to relax in the tranquillity of your garden or host gatherings in a serene setting, this property offers a wonderful canvas for you to create lasting memories in your own slice of paradise.
EPC Rating: D
Key Features
- Semi detached property
- Double glazing
- Sitting room and dining room
- Light and airy kitchen
- Quiet residential area
- Three bedrooms with two being doubles
- Gardens to the front and rear
- Shower room with separate W.C
- Ample driveway parking and garage
Property Details
- Property type: House
- Approx Sq Feet: 1,270 sqft
- Plot Sq Feet: 18,288 sqft
- Council Tax Band: D
Rooms
GROUND FLOOR
FRONT PORCH
2.50m x 0.77m
PORCH
1.40m x 0.50m
FIRST FLOOR
LANDING
2.66m x 1.97m
SERVICES
Mains electric, mains gas, mains water, mains drainage
IDENTIFICATION CHECKS
Should a purchaser(s) have an offer accepted on a property marketed by THW Estate Agents they will need to undertake an identification check. This is done to meet our obligation under Anti Money Laundering Regulations (AML) and is a legal requirement. We use a specialist third party service to verify your identity. The cost of these checks is £43.20 inc. VAT per buyer, which is paid in advance, when an offer is agreed and prior to a sales memorandum being issued. This charge is non-refundable.
Floorplans
Outside Spaces
Garden
Gardens to both the front and rear with ample space for garden furniture and planting for garden lovers. Both the front and rear gardens are in need of some maintenance but once done could be a beautiful garden setting.
View PhotosParking Spaces
Location
From Junction 36 of the M6 motorway take the A65 exit in the direction of Kirkby Lonsdale. At the first roundabout take the third exit onto the A6070 heading south towards Burton in Kendal. Enter the village and after passing the memorial hall on the right turn right on to Neddy Hill. Proceed to merge in to Station Lane and turn right on to Tanpits Lane. Continue to turn right in to Burton Park where number 2 is located on the right. WHAT3WORDS:fractions.plugs.printer
Properties you may like
By THW Estate Agents


















































