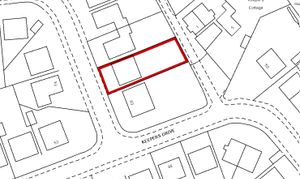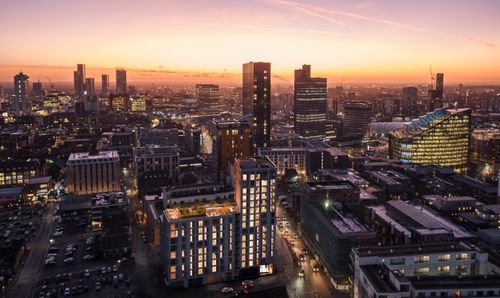3 Bedroom Detached Bungalow, Seven Acres Lane, Rochdale, OL12
Seven Acres Lane, Rochdale, OL12
Description
*** DETACHED BUNGALOW / THREE EN-SUITE BEDROOMS / TWO RECEPTION ROOMS / BREAKFAST KITCHEN / GUEST WC / DRIVEWAY PARKING / PART CONVERTED GARAGE / PRIVATE REAR GARDEN WITH OPEN ASPECT VIEWS / GATED ACCESS TO OPEN COUNTRYSIDE / DG & GCH / HIGHLY SOUGHT AFTER LOCATION / VIEWINGS HIGHLY RECOMMENDED ***
Revilo Homes are very pleased to offer for sale this three bedroom, two reception room detached bungalow situated in a popular residential location offering good access to local amenities including shops and public transport links.
The property benefits from double glazing and gas central heating with the accommodation comprising briefly of fitted breakfast kitchen, guest WC, lounge with staircase leading to the first floor, conservatory, ground floor bedroom with four piece en-suite, first floor landing and two further bedrooms both with en-suite shower rooms and walk in wardrobes.
Offering good access into Bury and Rochdale centres and is minutes away from local shops and public transport links. The property is fully available and internal viewings come highly recommended to fully appreciate the location, plot and finish.
**BUYER PAYS FEE OF 1% PLUS VAT**
EPC Rating: D
Key Features
- Three En-suite Bedrooms
- Lounge & Conservatory
- Breakfast Kitchen
- Guest WC
- DG & GCH
- Landscaped Rear Garden
- Gated Access to Open Countryside
Property Details
- Property type: Bungalow
- Approx Sq Feet: 1,706 sqft
- Council Tax Band: D
Rooms
Breakfast Kitchen
8.97m x 2.66m
Front facing entrance door, side & rear facing double glazed windows, radiator, fitted kitchen with a good selection of wall and base units, complimentary work surfaces, splash backs, sink & drainer, integrated dryer, plumbed for automatic washing machine and dish washer, gas hob, extractor and oven, space for a free standing fridge freezer, seating or dining area, built in storage cupboard, access to the lounge.
View Breakfast Kitchen PhotosWC
0.75m x 1.28m
Expel air, two piece suite comprising WC and vanity hand basin, splash back tiling, neutral décor with feature decorated wall.
View WC PhotosLounge
8.95m x 3.44m
Front facing double glazed window and rear facing double glazed patio doors giving access to the conservatory, two radiators, neutral décor with feature decorated wall, wall mounted electric fire, access to bedroom one and staircase leading to the first floor.
View Lounge PhotosConservatory
4.88m x 5.30m
Side facing double glazed French doors giving access to the rear garden, two radiators, seating and dining areas and aspect views.
View Conservatory PhotosBedroom One
3.79m x 3.65m
Rear facing double glazed French doors giving access to the rear garden, radiator, double room, fitted wardrobes, access to the en-suite.
View Bedroom One PhotosEn-suite
2.48m x 2.69m
Side facing double glazed frosted window, heated towel rail, four piece suite comprising WC, vanity hand basin with storage, jacuzzi bath and walk in shower, part tiled walls, expel air.
View En-suite PhotosFirst Floor Landing
Rear facing double glazed Velux window.
Bedroom Two
4.59m x 3.96m
Front & rear facing double glazed Velux windows, radiator, fitted storage, walk in wardrobe and storage to eaves.
View Bedroom Two PhotosEn-suite
2.61m x 1.14m
Expel air, three piece suite comprising WC, pedestal sink and walk in shower, splash back tiling.
View En-suite PhotosBedroom Three
4.58m x 4.07m
Front & rear facing double glazed Velux windows, radiator, fitted storage, walk in wardrobe and storage to eaves.
View Bedroom Three PhotosEn-suite
2.55m x 1.38m
Expel air, three piece suite comprising WC, pedestal sink and walk in shower, splash back tiling.
View En-suite PhotosPart Converted Garage
2.37m x 2.74m
Front facing manual up & over garage door, lights & power.
Revilo Insight
Tenure: Freehold / Title No: GM854655 / Class Of Title: absolute / Tax Band: D / Parking: Driveway Parking.
View Revilo Insight PhotosFloorplans
Outside Spaces
Garden
Externally to the front of the property is a paved pathway leading to the front door, planting beds and side access to the rear garden. The rear garden offers a paved patio seating area, lawn, planting beds, fenced boundary and gated access leading onto the open countryside beyond.
View PhotosParking Spaces
Location
Properties you may like
By Revilo Homes & Mortgages- Rochdale













