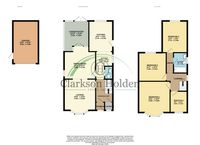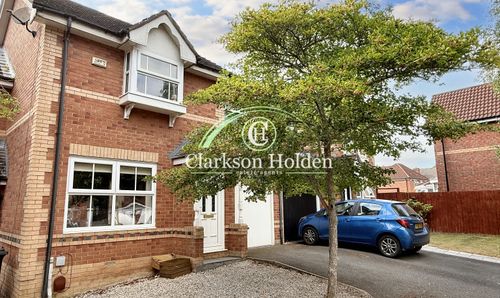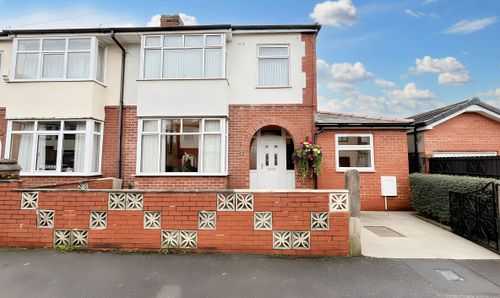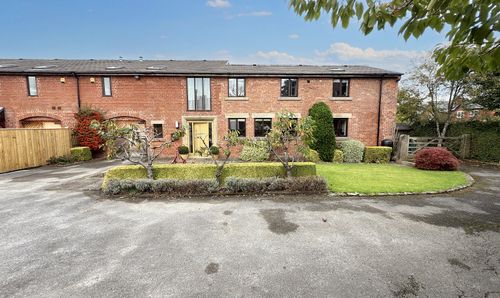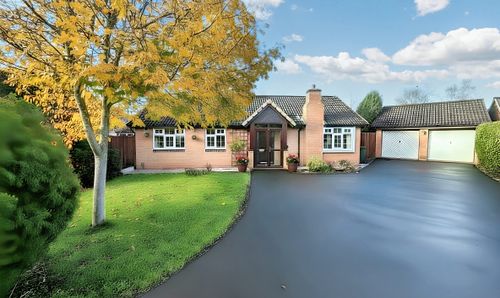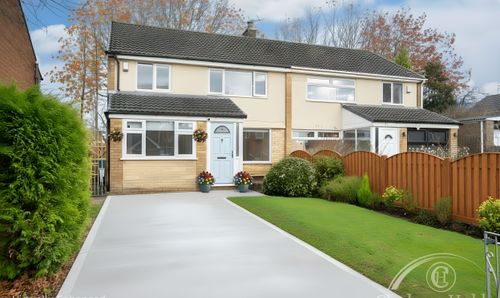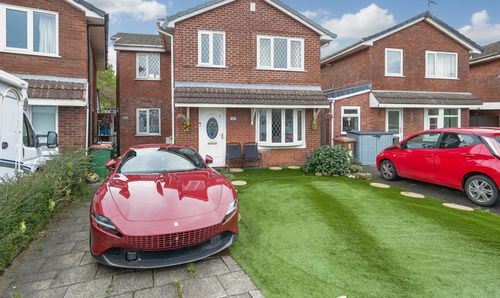Book a Viewing
To book a viewing for this property, please call Clarkson Holden Estate Agents (Fulwood), on 01772 298 298.
To book a viewing for this property, please call Clarkson Holden Estate Agents (Fulwood), on 01772 298 298.
For Sale
£300,000
Offers Over
4 Bedroom Detached House, Tag Lane, Ingol, Preston, PR2 3TX
Tag Lane, Ingol, Preston, PR2 3TX

Clarkson Holden Estate Agents (Fulwood)
17-19 Beech Drive, Fulwood
Description
Introducing this stunning 4 bedroom detached house, boasting traditional features and modern amenities that cater to today's lifestyle.
Upon entering, you are greeted by a spacious through lounge/dining room, perfect for entertaining guests or relaxing with family.
The bay windows in the lounge and master bedroom flood the rooms with natural light, creating a warm and inviting ambience.
The property features an extended layout, providing ample space for a growing family.
A downstairs WC adds convenience, while the sizeable family bathroom offers a tranquil retreat for unwinding after a long day.
A detached garage and driveway for several vehicles ensure there is plenty of parking space for residents and guests.
One of the standout features of this home is the conservatory, complete with French doors that open onto the rear garden. This area seamlessly blends indoor and outdoor living, offering a tranquil space to enjoy your morning coffee or host an evening gathering.
The large rear garden is a gardener's paradise, with a greenhouse and seating area for enjoying the outdoors in style.
This property is an ideal family home, designed for comfort and practicality. The spacious layout, combined with the traditional features, exudes a sense of charm and character.
Whether you're looking to relax in the garden, entertain in the conservatory, or simply enjoy the peace and quiet of your own space, this house has something for everyone.
In summary, this extended, 4-bedroom family home is a rare find in today's market. With its blend of traditional charm and modern conveniences, this property offers the perfect balance of comfort and style.
Don't miss your chance to own this gem of a home – schedule a viewing today and experience the beauty and elegance that this property has to offer.
EPC Rating: D
Upon entering, you are greeted by a spacious through lounge/dining room, perfect for entertaining guests or relaxing with family.
The bay windows in the lounge and master bedroom flood the rooms with natural light, creating a warm and inviting ambience.
The property features an extended layout, providing ample space for a growing family.
A downstairs WC adds convenience, while the sizeable family bathroom offers a tranquil retreat for unwinding after a long day.
A detached garage and driveway for several vehicles ensure there is plenty of parking space for residents and guests.
One of the standout features of this home is the conservatory, complete with French doors that open onto the rear garden. This area seamlessly blends indoor and outdoor living, offering a tranquil space to enjoy your morning coffee or host an evening gathering.
The large rear garden is a gardener's paradise, with a greenhouse and seating area for enjoying the outdoors in style.
This property is an ideal family home, designed for comfort and practicality. The spacious layout, combined with the traditional features, exudes a sense of charm and character.
Whether you're looking to relax in the garden, entertain in the conservatory, or simply enjoy the peace and quiet of your own space, this house has something for everyone.
In summary, this extended, 4-bedroom family home is a rare find in today's market. With its blend of traditional charm and modern conveniences, this property offers the perfect balance of comfort and style.
Don't miss your chance to own this gem of a home – schedule a viewing today and experience the beauty and elegance that this property has to offer.
EPC Rating: D
Key Features
- Downstairs WC
- Detached Garage
- Conservatory with French Doors onto Rear Garden
- Bay Windows to Lounge & Master Bedroom
- Driveway for Several Vehicles
- Through Lounge/Dining Room
- Sizeable Family Bathroom
- Extended, 4 Bed, Family Home
- Traditional Features
- Large Rear Garden with Greenhouse & Seating Area
Property Details
- Property type: House
- Property style: Detached
- Price Per Sq Foot: £219
- Approx Sq Feet: 1,367 sqft
- Plot Sq Feet: 3,972 sqft
- Council Tax Band: D
Floorplans
Outside Spaces
Front Garden
Rear Garden
Parking Spaces
Garage
Capacity: 1
Driveway
Capacity: 4
On street
Capacity: 2
Location
Properties you may like
By Clarkson Holden Estate Agents (Fulwood)
Disclaimer - Property ID ab5fbb9e-e280-4e97-b505-d64de1ce4cc5. The information displayed
about this property comprises a property advertisement. Street.co.uk and Clarkson Holden Estate Agents (Fulwood) makes no warranty as to
the accuracy or completeness of the advertisement or any linked or associated information,
and Street.co.uk has no control over the content. This property advertisement does not
constitute property particulars. The information is provided and maintained by the
advertising agent. Please contact the agent or developer directly with any questions about
this listing.
