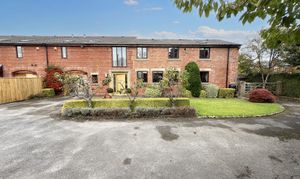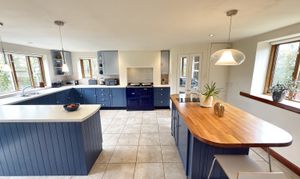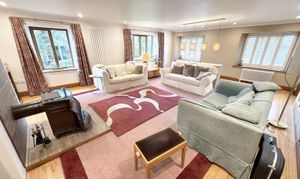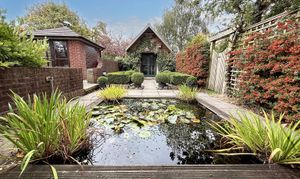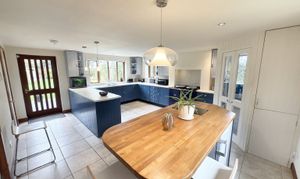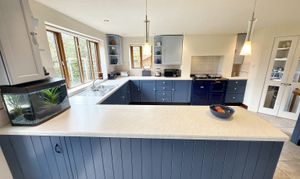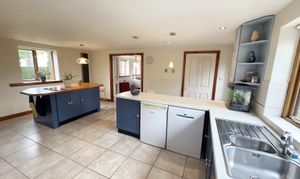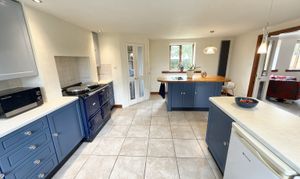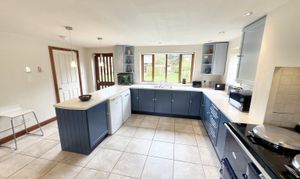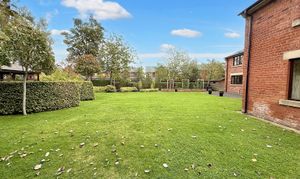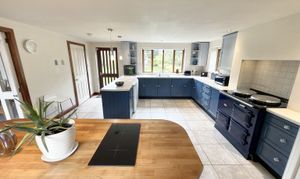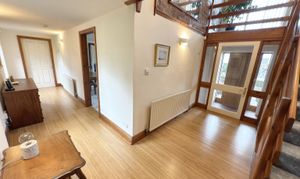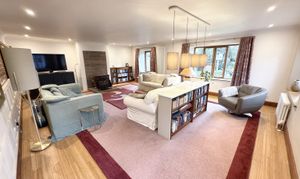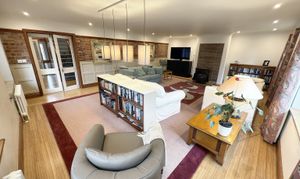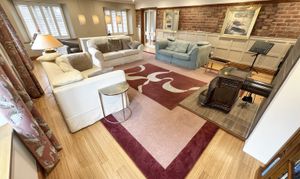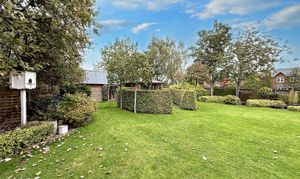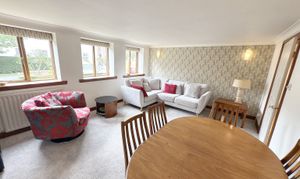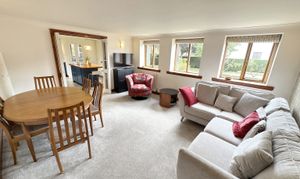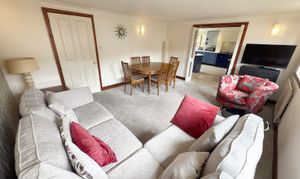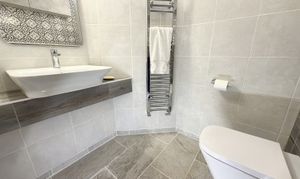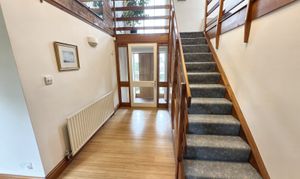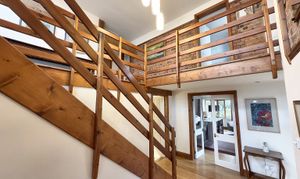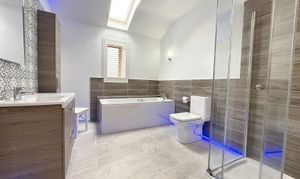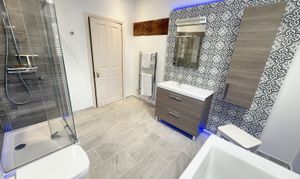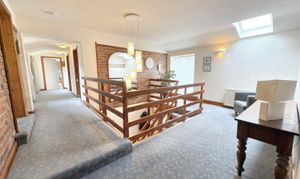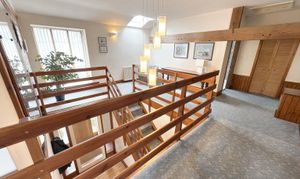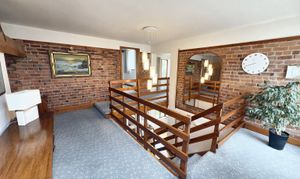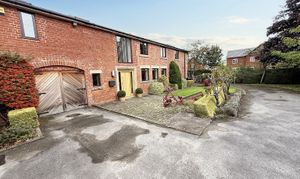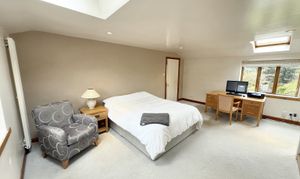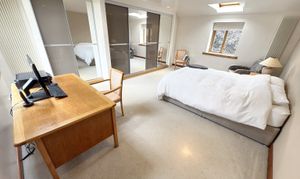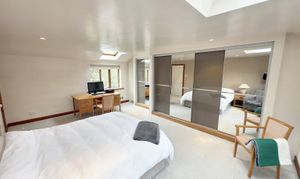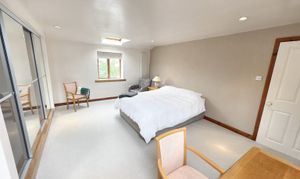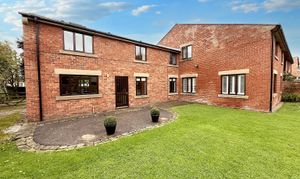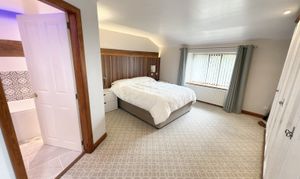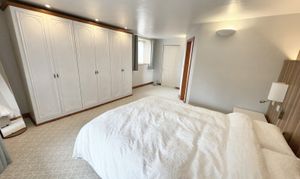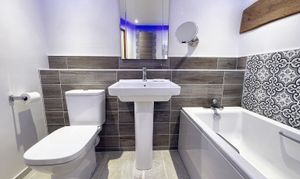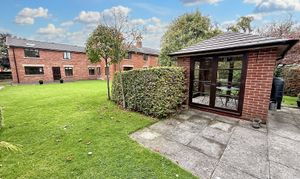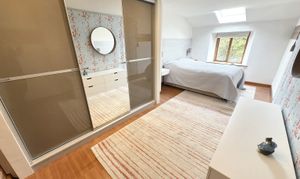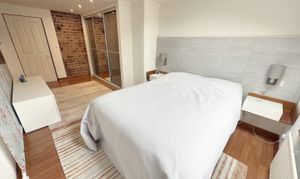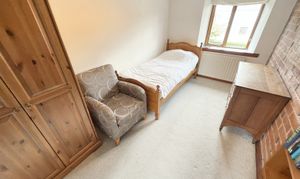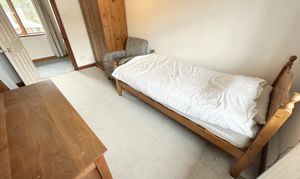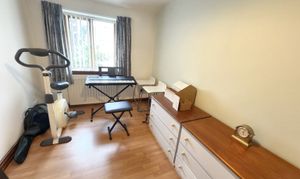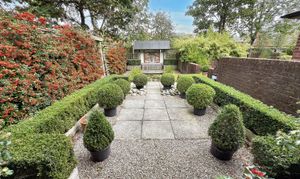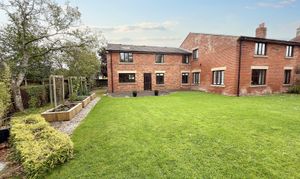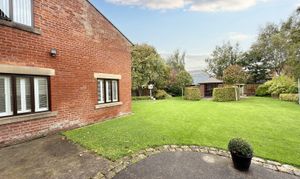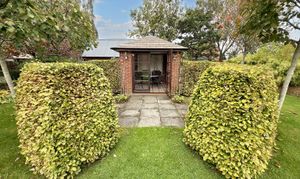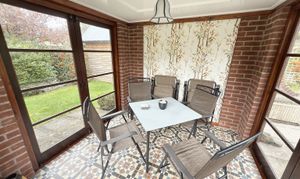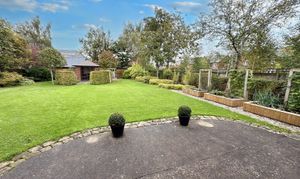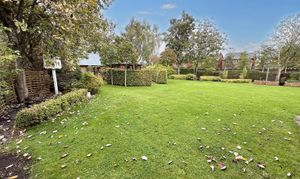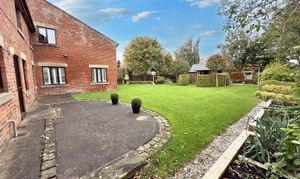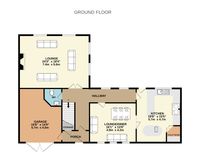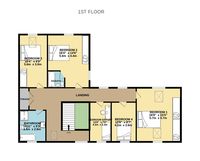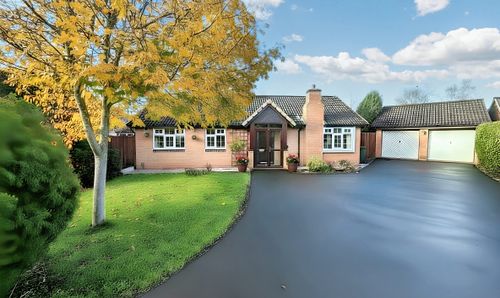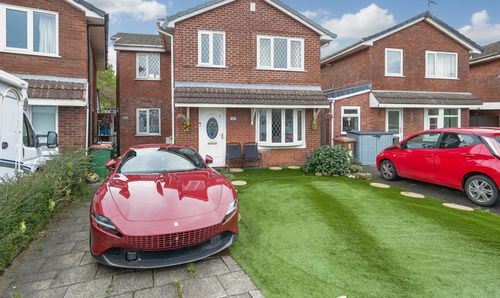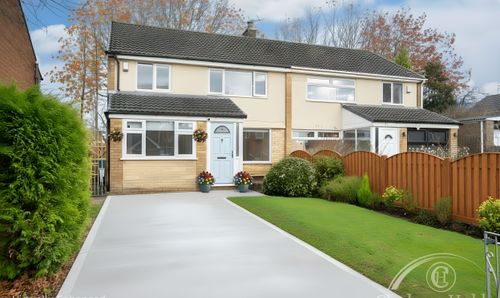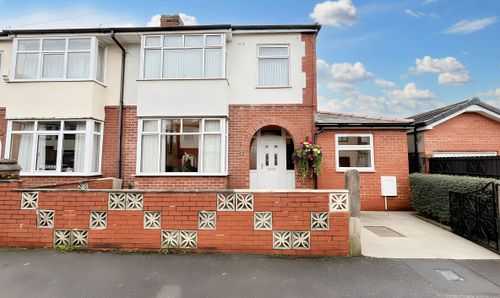Book a Viewing
To book a viewing for this property, please call Clarkson Holden Estate Agents (Fulwood), on 01772 298 298.
To book a viewing for this property, please call Clarkson Holden Estate Agents (Fulwood), on 01772 298 298.
For Sale
£650,000
5 Bedroom Semi Detached Barn Conversion, Hoyles Lane, Cottam, Preston, PR4 0LD
Hoyles Lane, Cottam, Preston, PR4 0LD

Clarkson Holden Estate Agents (Fulwood)
17-19 Beech Drive, Fulwood
Description
Proudly positioned on the renowned Hoyles Lane in Cottam, this stunning barn conversion is a remarkable and rare property radiating with character.
A charming 5 bedroom house that boasts an impressive kitchen featuring an Aga and utility room, ideal for culinary enthusiasts.
The expansive family lounge is bathed in natural light, creating a warm ambience accentuated by a cosy log-burner - perfect for relaxing evenings.
The property offers practicality with a double garage adorned with barn doors, accompanied by ample parking at the front.
Upon entering, the airy and spacious hallway leads to a luxurious landing, setting the tone for the elegance that awaits.
A separate lounge/diner offers a versatile space for entertaining or relaxing.
The property also features a convenient downstairs WC, adding a touch of practicality to the layout.
Upstairs, the bedrooms are a haven of comfort and style, some adorned with fitted wardrobes and Velux windows providing natural light and a touch of sophistication.
The family bathroom is generously sized and includes a separate shower for convenience.
Stepping outside, the expansive rear garden beckons with the promise of serenity and outdoor enjoyment, complemented by a charming summer house that offers a peaceful retreat within the comfort of your own home.
This property is a true gem for those seeking a harmonious blend of character, comfort, and practicality. With its seamless integration of modern amenities and rustic charm, this barn conversion offers a unique opportunity to embrace countryside living at its finest.
Don't miss the chance to make this exceptional property your own and experience the epitome of country living in this remarkable abode.
EPC Rating: C
A charming 5 bedroom house that boasts an impressive kitchen featuring an Aga and utility room, ideal for culinary enthusiasts.
The expansive family lounge is bathed in natural light, creating a warm ambience accentuated by a cosy log-burner - perfect for relaxing evenings.
The property offers practicality with a double garage adorned with barn doors, accompanied by ample parking at the front.
Upon entering, the airy and spacious hallway leads to a luxurious landing, setting the tone for the elegance that awaits.
A separate lounge/diner offers a versatile space for entertaining or relaxing.
The property also features a convenient downstairs WC, adding a touch of practicality to the layout.
Upstairs, the bedrooms are a haven of comfort and style, some adorned with fitted wardrobes and Velux windows providing natural light and a touch of sophistication.
The family bathroom is generously sized and includes a separate shower for convenience.
Stepping outside, the expansive rear garden beckons with the promise of serenity and outdoor enjoyment, complemented by a charming summer house that offers a peaceful retreat within the comfort of your own home.
This property is a true gem for those seeking a harmonious blend of character, comfort, and practicality. With its seamless integration of modern amenities and rustic charm, this barn conversion offers a unique opportunity to embrace countryside living at its finest.
Don't miss the chance to make this exceptional property your own and experience the epitome of country living in this remarkable abode.
EPC Rating: C
Key Features
- A Fantastic Barn Conversion Brimming with Character
- Impressive Kitchen with Aga & Utility Room
- Expansive & Light Family Lounge with Log-Burner
- Double Garage with Barn Doors & Plenty of Parking to the Front of the Property
- Spacious, Airy & Light Hallway and Landing
- Luxurious Bedrooms (some with Fitted Wardrobes & Velux Windows for Extra Light)
- Spacious Family Bathroom with Separate Shower
- Downstairs WC
- Separate Lounge/Diner
- Expansive Rear Garden with Summer House
Property Details
- Property type: Barn Conversion
- Property style: Semi Detached
- Price Per Sq Foot: £373
- Approx Sq Feet: 1,744 sqft
- Plot Sq Feet: 11,324 sqft
- Council Tax Band: F
Floorplans
Outside Spaces
Front Garden
Rear Garden
Parking Spaces
Garage
Capacity: 2
Driveway
Capacity: 5
Location
Properties you may like
By Clarkson Holden Estate Agents (Fulwood)
Disclaimer - Property ID 31c2bb08-e0d5-4721-9fc9-fee450583e39. The information displayed
about this property comprises a property advertisement. Street.co.uk and Clarkson Holden Estate Agents (Fulwood) makes no warranty as to
the accuracy or completeness of the advertisement or any linked or associated information,
and Street.co.uk has no control over the content. This property advertisement does not
constitute property particulars. The information is provided and maintained by the
advertising agent. Please contact the agent or developer directly with any questions about
this listing.
