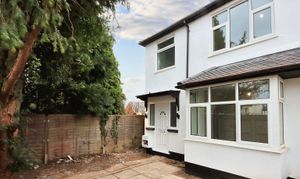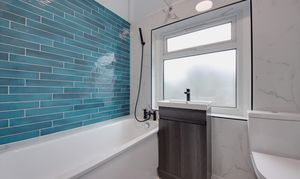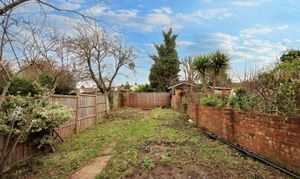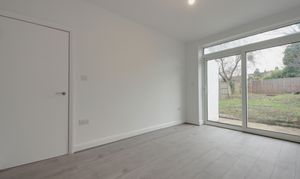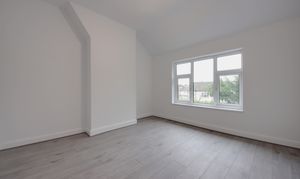3 Bedroom Semi Detached House, Hillside Crescent, Watford, WD19
Hillside Crescent, Watford, WD19
Description
Nestled on Hillside Crescent, a private cul-de-sac off Pinner Road, this charming 1930s-built three-bedroom semi-detached home has been meticulously refurbished to a high standard. The current landlord has thoughtfully retained its original features while blending in sleek, minimalist design elements, creating a bright and welcoming atmosphere accentuated by crisp, white-washed walls. The exterior boasts pristine white render, a striking box-bay window, and a low-maintenance front garden. Perfectly positioned, the property is just a three-minute stroll from Bushey Station, offering direct trains to London Euston in just 17 minutes.
Stepping inside, a bright and airy hallway greets you, setting the tone for the home. The ground floor comprises two reception rooms and a newly fitted galley-style kitchen. The kitchen features sleek black marble-effect countertops, ample cabinetry, and integrated appliances, all designed with practicality in mind. Natural light streams through the rear glazing, offering lovely views of the easterly-facing garden. Both the living room and dining room are generously proportioned, with the living room benefiting from full-width sliding doors and the dining room illuminated by a large box-bay window.
Upstairs, the first floor presents three well-sized bedrooms. The second bedroom enjoys large west-facing windows that capture the evening sunlight. The principal bedroom, continuing the home’s minimalist aesthetic, provides ample space for freestanding furniture and measures an impressive 11'5. The third bedroom, measuring 8 feet, is perfect for use as a guest room, study, or nursery. The modern bathroom, finished with stylish black fixtures, features a teal-tiled accent wall that adds a pop of character.
Outside, the secluded rear garden enjoys an easterly aspect, offering a peaceful retreat bathed in morning sunlight.
EPC Rating: D
Key Features
- Three bedroom, 1930's semi-detached property
- Expansive, 12' x 12' living room
- Separate, easterly-facing 13ft dining room
- Newly installed, sleek kitchen featuring an integrated induction hob and a spacious storage larder
- Stylish family bathroom showcasing a teal feature-tiled wall
- 11ft main bedroom
- Spacious second bedroom
- Secluded rear garden & on-street, residential parking
- 0.20 miles to Bushey Station (London Euston in 17 minutes)
- 893 sq.ft
Property Details
- Property type: House
- Property style: Semi Detached
- Approx Sq Feet: 893 sqft
- Plot Sq Feet: 893 sqft
- Property Age Bracket: 1910 - 1940
- Council Tax Band: E
Floorplans
Outside Spaces
Garden
Parking Spaces
On street
Capacity: 1
Location
Properties you may like
By Browns

