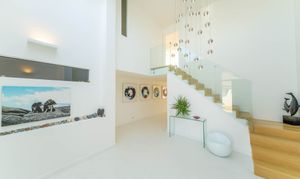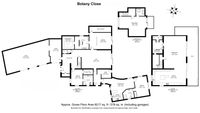Book a Viewing
To book a viewing for this property, please call Brennan and Chatterton Estates, on 01903 788882.
To book a viewing for this property, please call Brennan and Chatterton Estates, on 01903 788882.
4 Bedroom Detached House, Botany Close, Rustington, BN16
Botany Close, Rustington, BN16
Brennan and Chatterton Estates
113 Sea Road, East Preston
Description
Nestled within the prestigious private Botany Close, this imposing detached residence offers a rare opportunity to own a piece of coastal luxury on one of the most sought-after stretches of the Sussex coast. Just a short stroll from the vibrant Rustington High Street, with its array of shops, cafes, pubs, bars, and a large Waitrose, this home perfectly balances convenience and coastal tranquillity.
This outstanding waterfront home spans over 6200 sqft, offers an unrivalled coastal lifestyle, with breath-taking, uninterrupt-ed sea views. From the moment you step into the first-floor sitting room, you are met with an expansive and ever-changing seascape, a truly remarkable feature of this property.
Thoughtfully designed by its current owners, the home maximises its exceptional setting. The principal living space is locat-ed on the first floor, where floor-to-ceiling sliding doors open onto a private terrace, seamlessly integrating indoor and out-door living. The open-plan sitting, dining, and kitchen area is finished to an impeccable standard, featuring resin flooring and Italian craftsmanship by Pedini. The kitchen is fitted with premium appliances, including a Miele fridge, Sub-Zero refrigeration compartments, and a Gaggenau dishwasher, creating an elegant yet functional space that takes full advantage of the coastal surroundings.
Offering flexibility for a variety of lifestyle needs, the top floor is currently configured as an exceptional home office, enjoying far-reaching views over the beach and towards the South Downs. This space could be readily adapted into a principal suite, complete with an en-suite bathroom and a private terrace.
All bedrooms are situated on the ground floor, ensuring privacy and tranquillity. The principal suite overlooks a secluded courtyard, with sliding doors providing direct access to a private seating area and hot tub. This thoughtfully designed outdoor space offers year-round enjoyment, benefiting from natural shelter. The en-suite bathroom features a luxurious walk-in double shower, while the suite is complemented by two dressing rooms, one of which could be reconfigured as an additional bedroom if required. Also on this level is a further en-suite double bedroom with a walk-in wardrobe, a cloakroom, a utility room, and a versatile room currently used as a gym and secondary office, which could easily serve as an additional reception space with direct courtyard access.
A separate one-bedroom annex, complete with a fully equipped kitchen and private courtyard access, provides ideal guest accommodation. The property further benefits from an expansive resin driveway and a substantial attached garage, offering space for four vehicles alongside extensive storage. The garage also features a generous loft area, which presents potential for conversion into additional living accommodation, subject to planning consent.
Beyond the house, an expansive south-facing garden extends towards the Green Sward footpath, offering direct access to the beach. Whether enjoying water sports such as paddleboarding and kayaking or simply taking in the serenity of the coast-line, this home provides an exceptional opportunity to embrace the very best of waterfront living.
This distinguished residence is presented in immaculate condition, offering an immediate and seamless transition for its next owner.
EPC Rating: B
Virtual Tour
https://www.instagram.com/share/BAdcXRrsZbOther Virtual Tours:
Key Features
- Modern House
- Uninterrupted Sea Views
- Quadruple Garaging
- Annexe
- Private Estate
- Village Location
- Balcony
- Detached
- Vaulted Entrance Hall
- Coastal
Property Details
- Property type: House
- Price Per Sq Foot: £563
- Approx Sq Feet: 6,217 sqft
- Council Tax Band: G
Floorplans
Outside Spaces
Garden
Parking Spaces
Garage
Capacity: 4
Driveway
Capacity: 6
Location
Properties you may like
By Brennan and Chatterton Estates



































