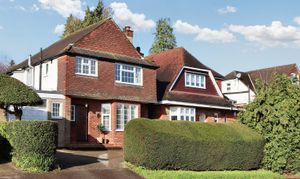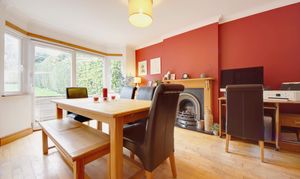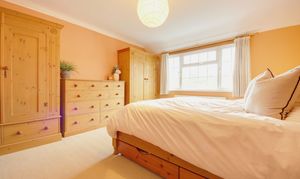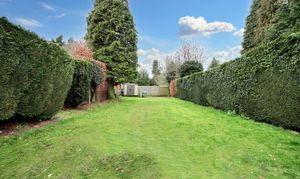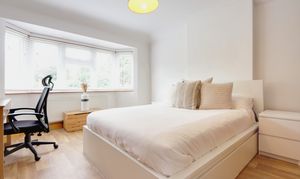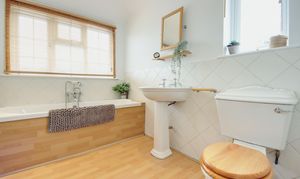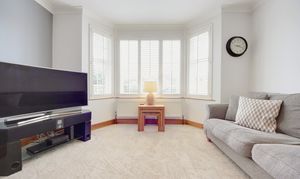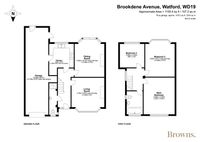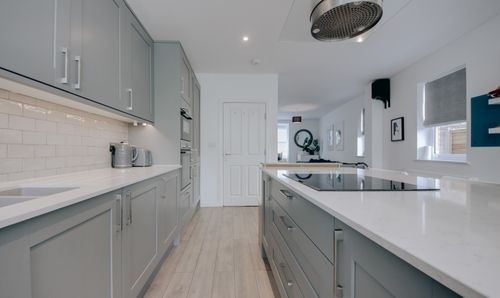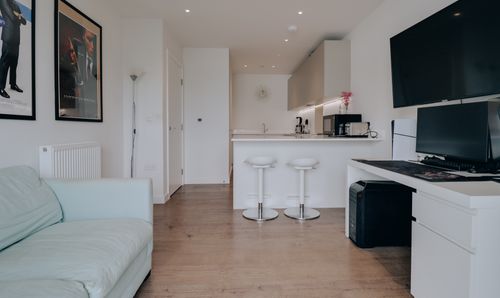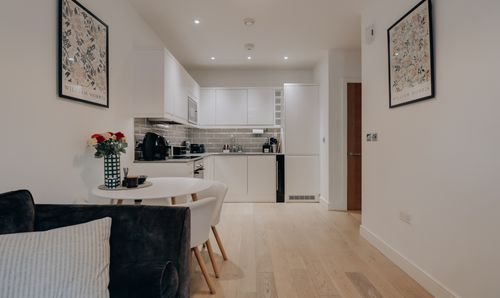3 Bedroom Detached House, Brookdene Avenue, Watford, WD19
Brookdene Avenue, Watford, WD19

Browns
Unit 18 WOW Workspaces, Sandown Road, Hertfordshire
Description
Ideally situated on Brookdene Avenue, this delightful three-bedroom detached property has been well-maintained by its previous owner, making it ready for someone to move in and fully appreciate its offerings. Adhering to its 1930s design, the house boasts a charming façade featuring a combination of pebble-dash, red brick and tile cladding, highlighted by generous bay windows and an ornate gable end. Nestled behind a well-kept front garden, complete with parking space for two large vehicles, the property resides in a tranquil, welcoming residential neighborhood equidistant from Northwood and Watford. Furthermore, Bushey Station, offering direct access to Central London and beyond, is just a short stroll away, ensuring both comfort and convenience are seamlessly integrated into this idyllic setting.
Upon entry, you're welcomed by a spacious, sunlit hallway granting access to all ground floor living spaces. To the right, a serene 14ft living room occupies the front of the plan, featuring a generous bay window adorned with bright-white wooden shutters, complemented by restored cornicing and a fully-operational gas fireplace. Positioned at the rear, the dining room offers ample space for a large dining set and provides access to the 100ft south-westerly facing garden through sliding doors. The kitchen, adorned with neutral countertops, presents a comprehensive array of cabinetry and appliances strategically arranged for easy accessibility. Completing the ground floor is a useful W.C and shower room.
Ascending the staircase to the first floor, you'll find a spacious landing leading to the three bedrooms. Both the original primary bedroom and the second bedroom boast nearly 15-foot dimensions, providing total flexibility for the eventual occupant. The second bedroom features a large bay window, inviting ample natural light and enhancing its charm. Measuring an impressive 10ft, the third bedroom offers delightful views of the garden and surroundings. Completing the first floor is a family bathroom.
Flowing from the rear of the house is a flourishing garden, perfect for outdoor dining and barbeques. A vast lawn area of over 100ft stretches beyond a patio at the front, bathed in sunlight from its south-westerly aspect.
The current owner previously secured drawings and planning permission for a 3-meter single-story extension, intending to create an open-plan kitchen/dining area and enhance the property's 34ft garage into a functioning living space. However, this option only scratches the surface of the property's potential. Many neighbouring houses on the road have already undertaken double-story side extensions with a wrap-around return, presenting significant opportunity to add value and fashion the ideal family retreat.
EPC Rating: D
Key Features
- Detached, 1930's-built family home
- Three spacious bedrooms (principal and second bedroom approx. 15ft)
- 14ft dining room with views onto south-westerly facing rear garden
- Separate living area with a focal point fireplace and bay window
- Convenient downstairs W.C & shower room
- Spacious, 34ft private garage with access from the front, internally and rear of the property
- Approx. 100ft, south-westerly facing
- Off-street parking for two vehicles
- Phenomenal potential for extension and enhancement, contingent upon obtaining planning permission
- 1473.6 sq.ft
Property Details
- Property type: House
- Property style: Detached
- Price Per Sq Foot: £499
- Approx Sq Feet: 1,474 sqft
- Plot Sq Feet: 1,474 sqft
- Property Age Bracket: 1910 - 1940
- Council Tax Band: F
Floorplans
Outside Spaces
Garden
Parking Spaces
Driveway
Capacity: 2
Location
Properties you may like
By Browns

