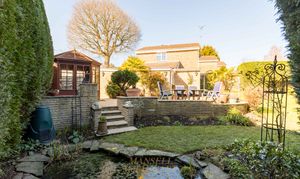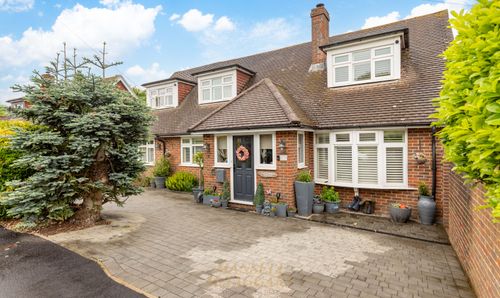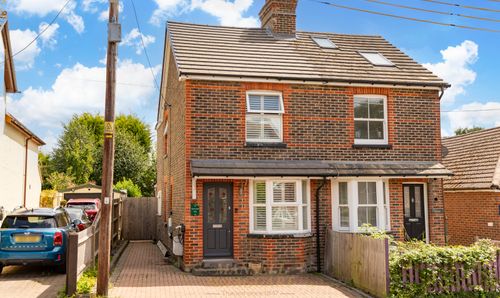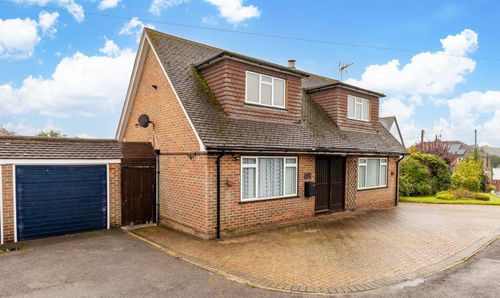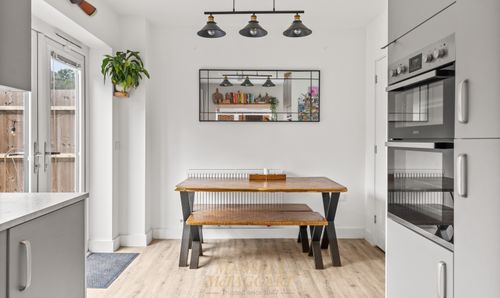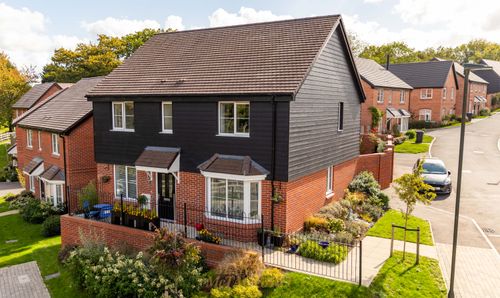Book a Viewing
To book a viewing for this property, please call Mansell McTaggart Copthorne, on 01342 717400.
To book a viewing for this property, please call Mansell McTaggart Copthorne, on 01342 717400.
4 Bedroom Detached House, Burleigh Way, Crawley Down, RH10
Burleigh Way, Crawley Down, RH10
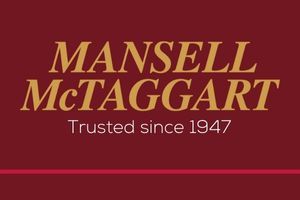
Mansell McTaggart Copthorne
The Post House Brookhill Road, Copthorne
Description
Welcome to this stunning four-bedroom detached family home, perfectly situated in the sought-after village of Crawley Down. Offering spacious interiors, a generous garden, and ample parking, this property is ideal for modern family living.
As you approach, you are greeted by a large and inviting front driveway, capable of accommodating up to six vehicles. There is also a large well maintained front garden, alongside a convenient side gate which provides direct access to the rear garden.
Step inside to a bright and welcoming entrance hall, featuring a staircase to the first floor and handy under-stairs storage.
To the left, the spacious living room extends across the width of the house, flooded with natural light to create an airy and inviting atmosphere. French doors open out onto the garden, seamlessly blending indoor and outdoor living.
Towards the rear, the well-appointed kitchen offers ample space for a dining table. It comes fully equipped with integrated appliances, including a fridge/freezer, dishwasher, and a high-quality NEFF double oven. Generous cupboard and worktop space make it perfect for cooking and entertaining. Leading off the kitchen is a separate utility room with space for a washing machine and dryer, as well as access to a convenient downstairs shower room with built-in storage. A door from the utility room also provides additional access to the garden.
To the right of the house, an extended section provides fantastic additional living space. Currently used as a large dining room and home office, this area offers flexibility to suit your needs. The dining room comfortably accommodates a large table, with a wall-to-wall window allowing plenty of natural light to pour in. The study, previously used as a guest bedroom, is a versatile space that can easily fit a small double or single bed.
Upstairs, you will find three generously sized double bedrooms and a stylishly renovated family bathroom. The master bedroom enjoys stunning views over the rear garden and beyond featuring built-in wardrobes. The second bedroom, overlooking the front, also benefits from built-in wardrobes. The third bedroom, with views of the rear garden, includes an airing cupboard for additional storage.
The modern family bathroom has been recently updated with neutral tones and features a bathtub with pumped electronic thermostatic control of riser and drench shower heads and bath fill.
The beautifully landscaped rear garden offers plenty of space for outdoor enjoyment. A large patio provides multiple seating areas, perfect for alfresco dining and summer entertaining. A built-in barbecue, a charming summerhouse with power and lighting, and two well-maintained fishponds add character and functionality to this outdoor oasis. Additionally, the property benefits from a spacious garage with LED lighting, power and is also accessible directly from the rear garden. To the left of the property there is a lockable garden shed with lighting.
This fantastic home offers incredible space, versatility, and potential, making it the perfect choice for a growing family. Early viewings are highly recommended to fully appreciate everything this wonderful property has to offer.
EPC Rating: D
Key Features
- 4-bedroom detached family home
- 3 double rooms
- Side extension with dining room and office/bedroom 4
- Large driveway and frontage
- Generous and private back garden
- Popular village location
- Good size garage
- Council Tax Band 'E' and EPC 'D'
Property Details
- Property type: House
- Price Per Sq Foot: £471
- Approx Sq Feet: 1,328 sqft
- Property Age Bracket: 1970 - 1990
- Council Tax Band: E
Rooms
Anti Money Laundering
In accordance with the requirements of the Anti Money Laundering Act 2022, Mansell McTaggart Copthorne Ltd. mandates that prospective purchaser(s) who have an offer accepted on one of our properties undergo identification verification. To facilitate this, we utilise MoveButler, an online platform for identity verification. The cost for each identification check is £20, including VAT charged by MoveButler at the point of onboarding, per individual (or company) listed as a purchaser in the memorandum of sale. This fee is non-refundable, regardless of the circumstances.
Referral Fee
We are pleased to offer our customers a range of additional services to help them with moving home. None of these services are obligatory and you are free to use service providers of your choice. Current regulations require all estate agents to inform their customers of the fees they earn for recommending third party services. If you choose to use a service provider recommended by Mansell McTaggart, please be assured that this will not increase the fees you pay to our service providers, which remain as quoted directly to you.
Floorplans
Parking Spaces
Garage
Capacity: N/A
Driveway
Capacity: N/A
Location
Crawley Down is located on the eastern side of Crawley close to open countryside. The village provides a selection of local shops, butchers, a public house, a school and a village hall. There are also a number of bus routes that provides links to the surrounding areas. East Grinstead Town Centre with its selection of shops, restaurants, recreation facilities, schools and college, is approximately 6 miles. The local schools are Crawley Down Village Church of England School, Copthorne Preparatory School, Imberhorne Secondary School and Worth School www.ofsted.gov.uk. The closest Railway Stations are Three Bridges – 4.6 miles and East Grinstead – 5.7 miles. Junction 10 of the M23 is only 1 mile with access to the M25 and Gatwick Airport is 6.2 miles away.
Properties you may like
By Mansell McTaggart Copthorne




















