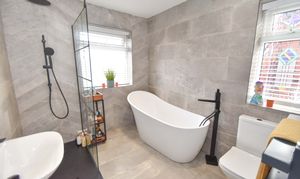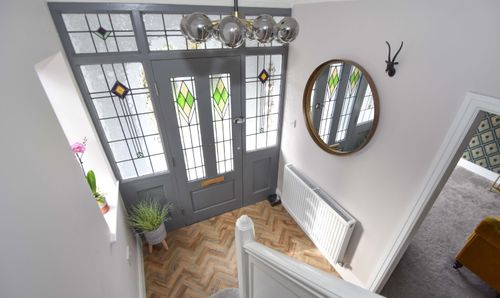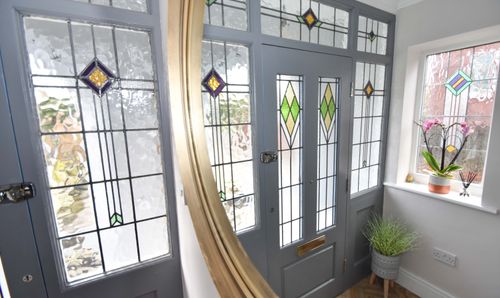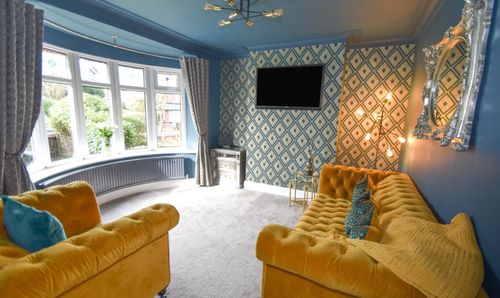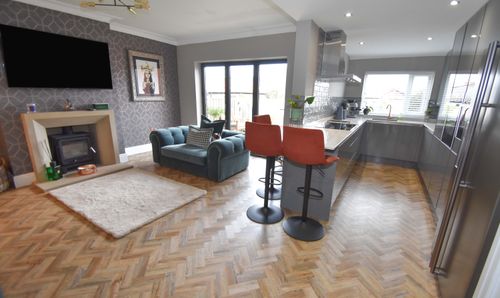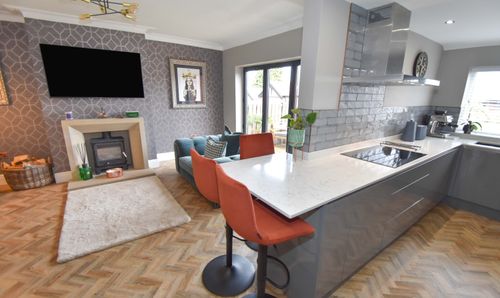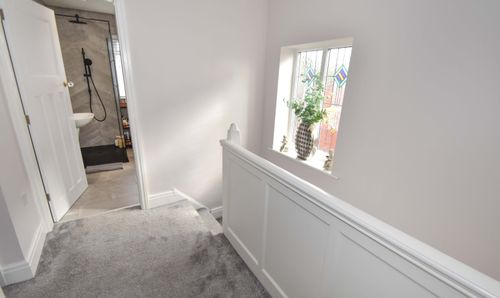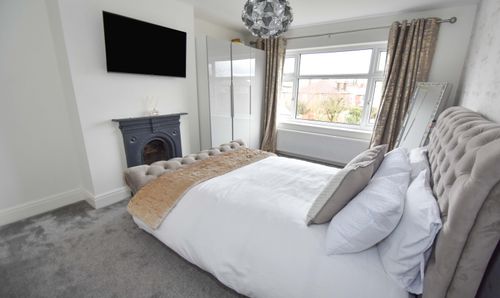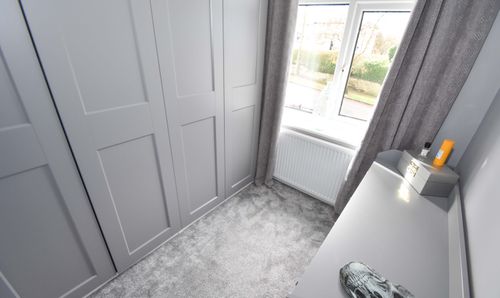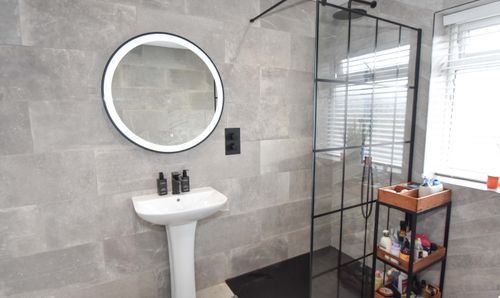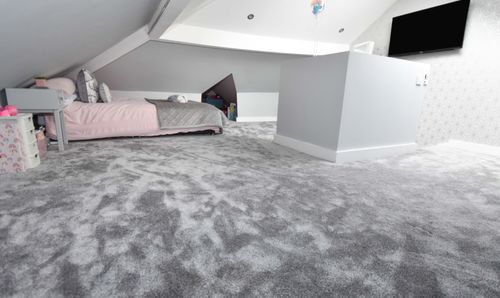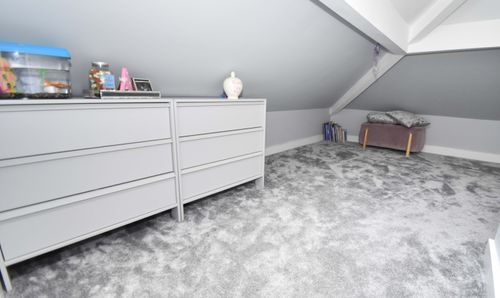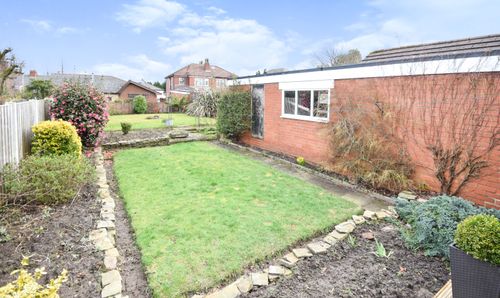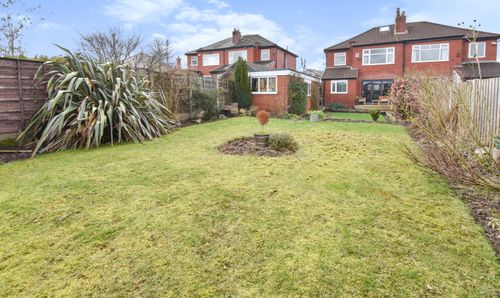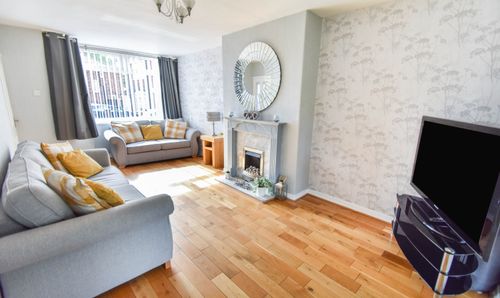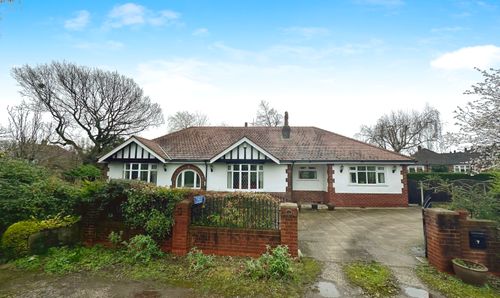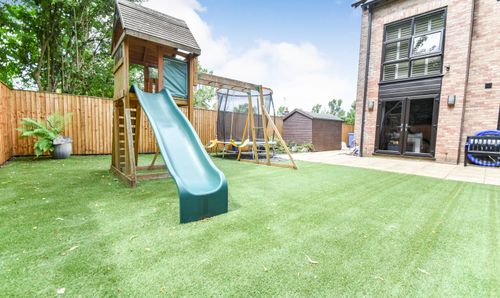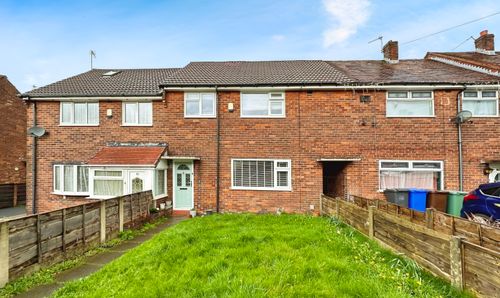3 Bedroom Semi-Detached House, Ashbourne Grove, Whitefield, M45
Ashbourne Grove, Whitefield, M45
Description
We are excited to bring to the market this beautifully presented 3/4 bedroom re-modelled and refurbished character bay fronted semi detached house, on the ever popular Ashbourne Grove. The property benefits from detached tandem garage, rear garden of good proportion with recent entertaining decked area and stunning interior. Ashbourne Grove is well situated for access to local shops, schools, transport links including the Metro Link Station at Whitefield and an abundance of restaurants, bars, cafes etc., offering all types of different cuisine. The accommodation comprises Porch, entrance hallway with Amtico flooring set in herringbone pattern, lounge with feature bay window, super kitchen/diner/family room with bi-folds onto rear garden and feature log burner for those chilly winter nights, guest wc, landing, master bedroom located to the rear with fitted robes, bedroom two to the front, bedroom three ( Currently used as dressing room) with run of fitted robes to the front and amazing bathroom to the rear with free standing slipper bath and walk in shower area. There is a most useful loft room currently used as bedroom four with Velux window and eaves storage. There are gardens to both front and rear with the rear garden of good proportion. Detached tandem garage. Viewing of this stunning property is highly recommended to appreciate all this property has to offer.
EPC Rating: D
Key Features
- CHARACTER SEMI DETACHED
- 3/4 BEDROOMS
- RE-MODELLED INTERNALLY
- FABULOUS BATHROOM
- STUNNING DINING/KITCHEN/FAMILY ROOM
- BI-FOLDING DOORS
- TANDEM GARAGE
- LARGE REAR GARDEN
- USEFUL LOFT ROOM
- BEAUTIFUL INTERIOR
Property Details
- Property type: Semi-Detached House
- Approx Sq Feet: 1,410 sqft
- Council Tax Band: C
Rooms
Porch
Step in porch with double opening doors.
Hallway
Lovely welcoming hallway with Amtico flooring laid in herringbone pattern. Window to side of property, stairs to first floor landing.
View Hallway PhotosLounge
3.88m x 3.44m
Feature bay window overlooking the front of the property. Beautiful and spacious entertaining room.
View Lounge PhotosKitchen/Diner/Family Room
5.94m x 4.98m
Fabulous room which is the true hub of the property, that space that all the family can congregate at the end of a busy day. The kitchen has a range of high gloss base and wall units with integral appliances, lovely seating area which takes two good sized sofas with room for dining table. Bi-Folding doors lead to decked area ideal for alfresco dining on those lazy sunny evenings. Herringbone Amtico flooring continues throughout this room. The log burner is a lovely touch along with modern vertical radiator.
View Kitchen/Diner/Family Room PhotosGuest wc
Two piece white sanitary suite with wall mounted sink with decorative tiling over. Upvc double glazed window.
View Guest wc PhotosLanding
Spacious landing area with window to side which allows natural light to flood in. Access to all rooms.
View Landing PhotosMaster Bedroom
4.14m x 3.60m
Master bedroom located to the rear of the property with views over large garden. Comprehensive range of fitted bedroom furniture, feature original fire surround.
View Master Bedroom PhotosBedroom Two
3.60m x 3.34m
Bedroom Two is a further double bedroom with feature bay window overlooking the front of the property.
View Bedroom Two PhotosBedroom Three
2.31m x 2.18m
Single bedroom located to the front of the property. This bedroom is currently used as a dressing room with range of wardrobes which run along one wall.
View Bedroom Three PhotosBathroom
2.66m x 2.18m
Wow !! Stunning bathroom with free standing slipper bath and walk in shower cubicle, modern black fittings throughout. Decorative tiling and over sink illuminated mirror adds to the visual effect.
View Bathroom PhotosUseful Loft Room/Bedroom Four
6.80m x 4.67m
Useful loft area with Velux window and eaves storage. Return glass balustrade. This room is currently used as bedroom four (Indemnity offered by current Vendor).
View Useful Loft Room/Bedroom Four PhotosFloorplans
Outside Spaces
Garden
Front garden is set behind boundary wall with bespoke double opening gates. Laid to lawn with planted perimeter borders. Driveway offers parking for 2/3 vehicles leading to Tandem garage. The rear garden is of great proportion with its long rolling lawn and planted borders of well established bushes and shrubs, secure for pets and children alike and a super area to while away the hours.
View PhotosParking Spaces
Garage
Capacity: 2
Tandom garage located at the bottom of the drive. Built to take two vehicles originally but ideal to convert to man-cave or home office.
Driveway
Capacity: 2
Location
Ashbourne Grove is well situated for access to local shops, schools, transport links including the Metro Link Station at Whitefield and an abundance of restaurants, bars, cafes etc., offering all types of different cuisine.
Properties you may like
By Normie Estate Agents





















