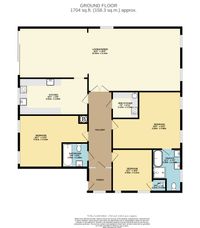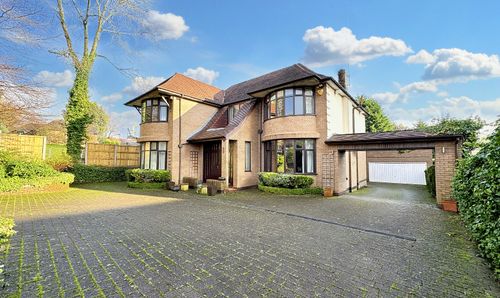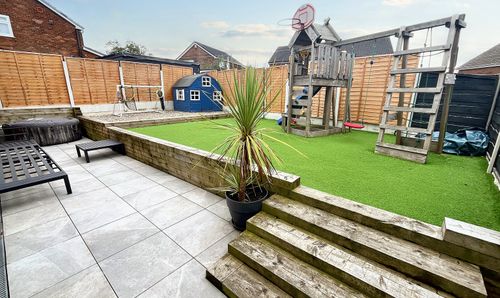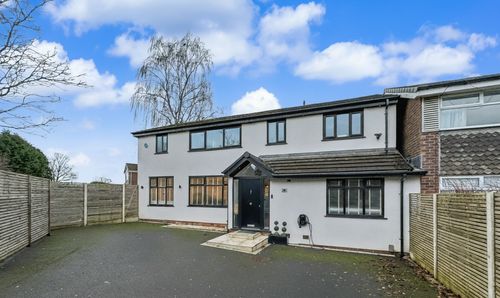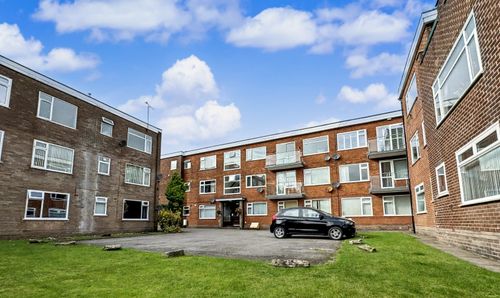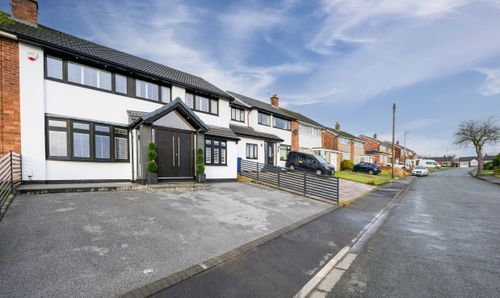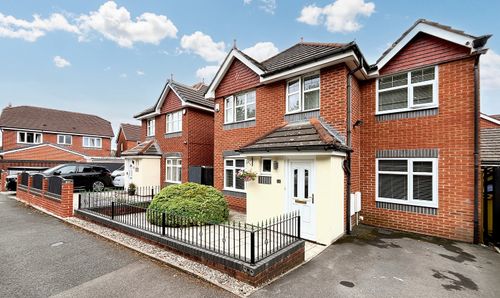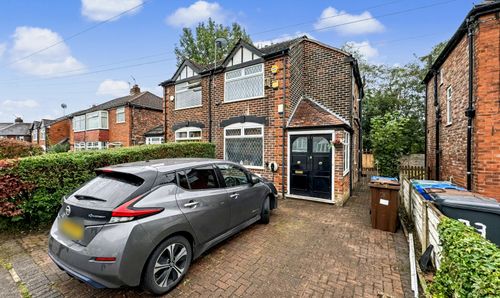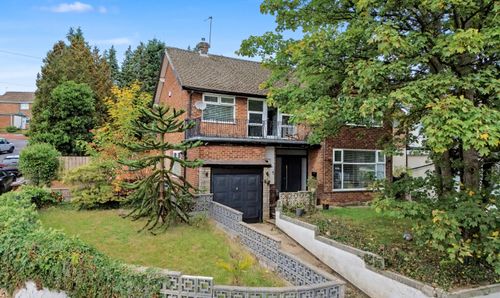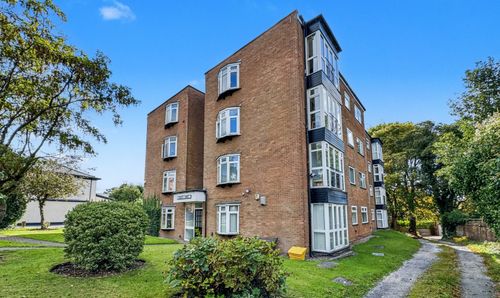3 Bedroom Apartment, Upper Park Road, Bedford Court, M7
Upper Park Road, Bedford Court, M7
Description
Normie Estate Agents are delighted to bring to market this executive three bedroom apartment with two bathrooms in the Heart of Broughton Park. This is a magnificently proportioned, ground floor three bedroomed, two bathroomed apartment in an excellent location, at the heart of Broughton Park. Bedford Court was completed in the 1980s and is set in good sized communal gardens with garages at the rear. The development is very well maintained and, as there are only a few apartments at the development, this is a very rare opportunity to purchase a property of this size in this locality. Early viewings are highly recommended to avoid disappointment.
Communal Hallway
Carpeted hallway with stairs and lift leading to all floors. Flat two is located on the ground floor.
Porch
Bright entrance porch with radiator with thermostatic control, window overlooking the front gardens, access into the hallway and cloakroom cupboard.
Hallway
Large hallway with radiator with thermostatic control, housing for the intercom system and access to all rooms as follows:
Mini Kitchen/Utility Room
Accessed from the hallway. Fitted wall and base units with contrasting worktop with integrated sink unit, extra electric oven, hob. Space for freestanding fridge freezer, plumbing and space for washing machine and dryer.
Kitchen Diner
Located to the front of the property. Bright and good size kitchen comprising of a comprehensive range of white wall and base units with Corian worktops and splash back corian to all worktops. Two integrated sink units with Quooker tap to one sink, dishwasher, induction hob, space for freestanding microwave, oven and fridge. There is space for large fridge/freezer.
Lounge/Dining Room
Large lounge accessed via double doors from the hallway and access into the dining room. Continued carpet from the hallway, double glazed wood windows to both the side and front overlooking the gardens, has modern fireplace, radiators with thermostatic control, decorative ceiling lighting and ample space for lounge furniture.
Master Bedroom
Carpeted bedroom with double glazed windows overlooking the rear garden, radiators with thermostatic control, access to en-suite bathroom, range of fitted units comprising of a corner wardrobe, matching drawer units, bedside tables and space for additional bedroom furniture.
En-suite Bathroom
Comprising of a five piece suite; low level WC, bath unit with mixer tap, large pedestal with two hand basin with mixer tap with under sink storage and walk in shower cubicle with overhead shower. Fitted vanity area with cupboards and drawer units, fully tiled walls with decorative border, inset ceiling lighting, double glazed wood frosted window to the rear and tiled flooring.
Bedroom 2
A large bedroom with fitted desk and bookacase with a large cupboard and drawers for storage. The entrance to this bedroom features a large hot water tank cupboard with extra space for storage.
Bedroom 3
Located to the rear of the property. Carpeted double bedroom with wood double glazed windows overlooking the rear garden, fitted wardrobe units to one wall with matching bedside tables and headboard and space for additional bedroom furniture. Access can be made to the Jack and Jill en-suite bathroom.
Bathroom
The bathroom which is accessed via the hallway with a low level flush WC, panelled bath unit and wash hand basin.
Gardens
The property benefits from beautifully maintained communal gardens to both the front, side and rear. The rear of the property can be accessed via electric gates leading to the rear garages and further maintained gardens.
Garage
The property benefits from a single car length garage accessed via an electric up and over garage door. The garages are located to the rear of the property.
Key Features
- Beautiful Landscaped Gardens
- Large Living Accomodation
- Heart of Broughton Park
Property Details
- Property type: Apartment
- Approx Sq Feet: 1,704 sqft
- Council Tax Band: TBD
Rooms
Floorplans
Outside Spaces
Parking Spaces
Location
Properties you may like
By Normie Estate Agents
