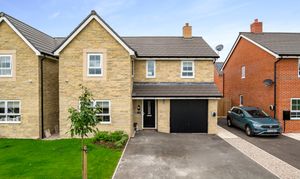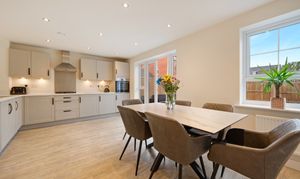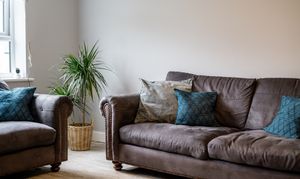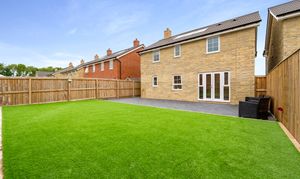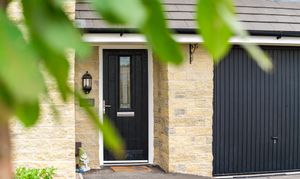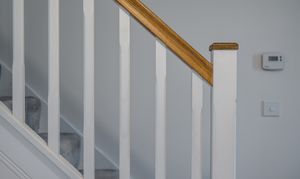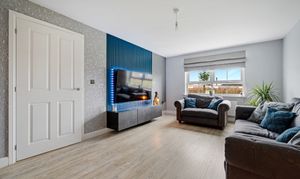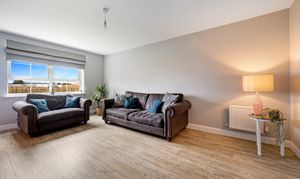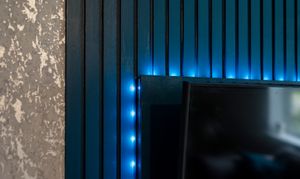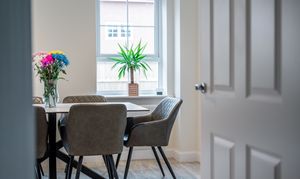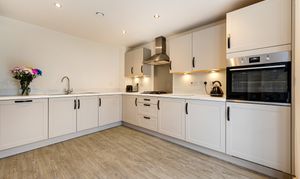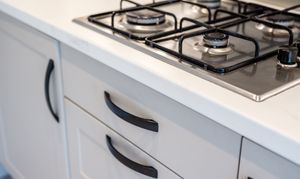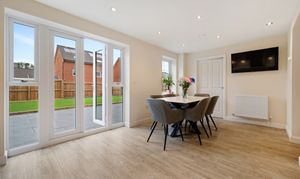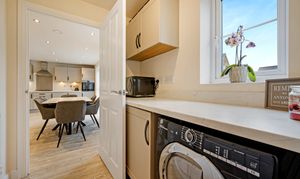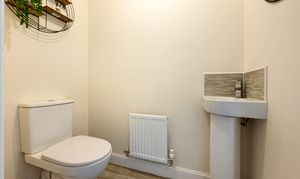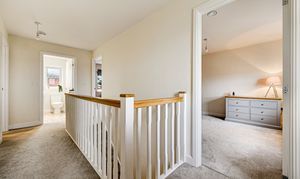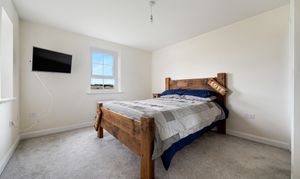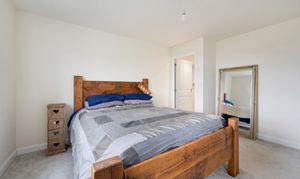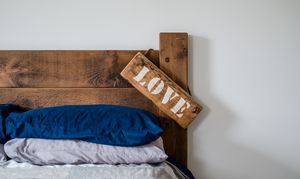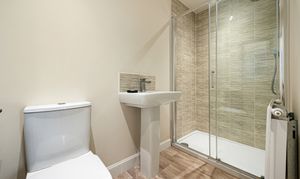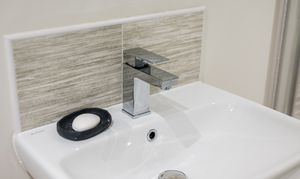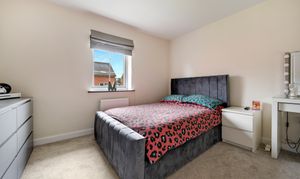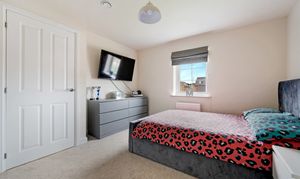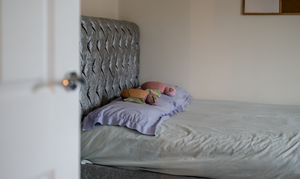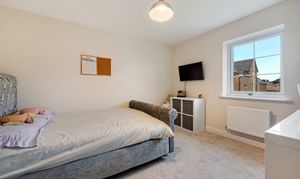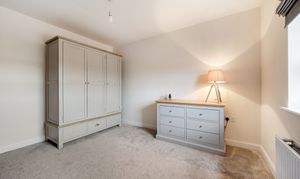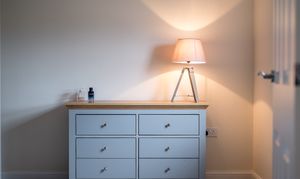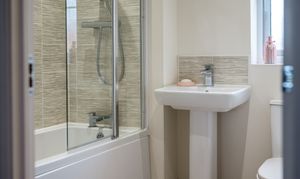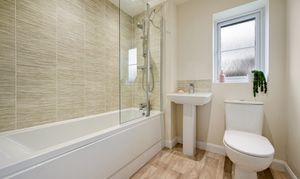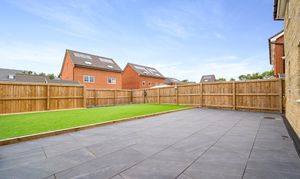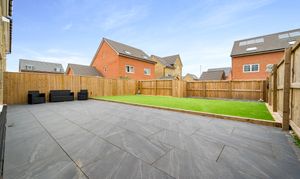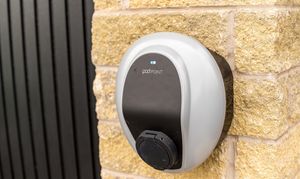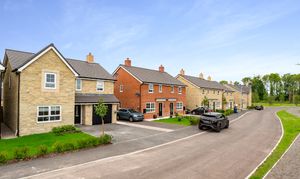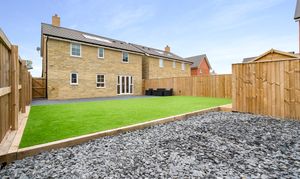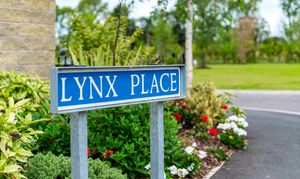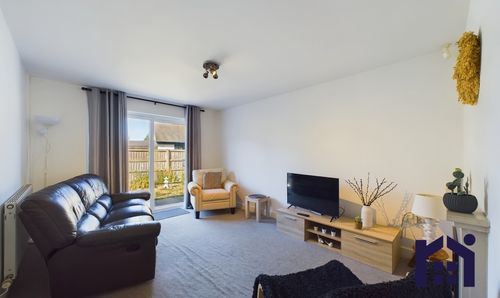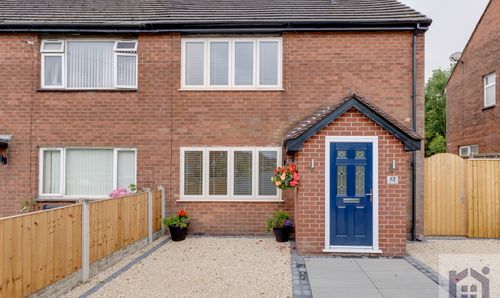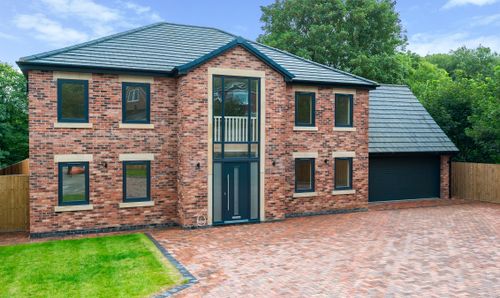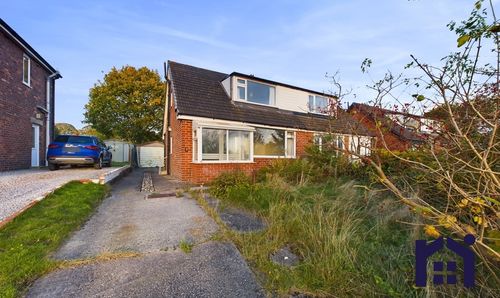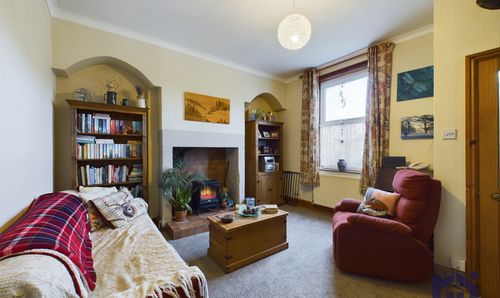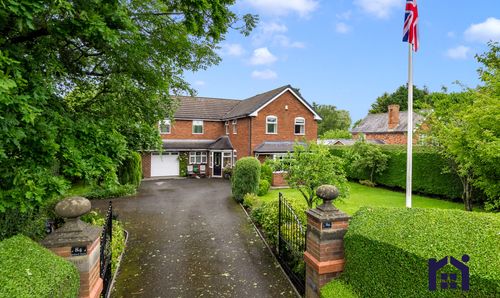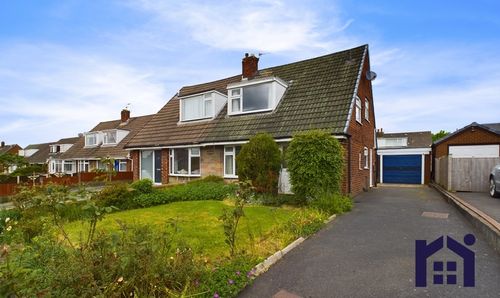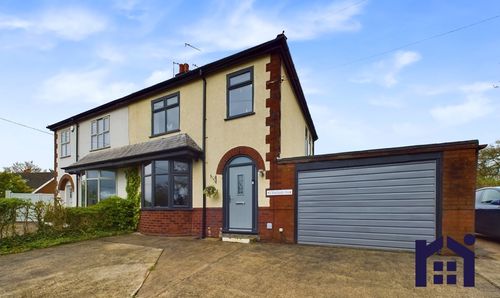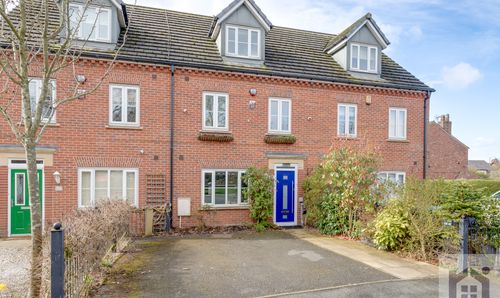Book a Viewing
Online bookings for viewings on this property are currently disabled.
To book a viewing on this property, please call Home Truths Sales and Lettings Agents, on 01257 451673.
4 Bedroom Detached House, Lynx Place, Leyland, PR26 7BS
Lynx Place, Leyland, PR26 7BS
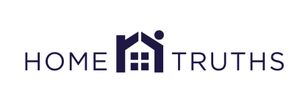
Home Truths Sales and Lettings Agents
265 The Green, Lancashire
Description
Striking and spacious executive home in a quiet location overlooking a wildlife area to the front, with four double bedrooms, delightful family room and southwest facing rear garden. Available with no upward chain.
This lovely family home is The Hale built in stone on the Centurion Village development, has been significantly upgraded and has over 8 years NHBC warranty remaining. The driveway can accommodate two vehicles and leads to the garage with up and over door, electric vehicle charging point and main entrance.
Step into the main entrance with cloak cupboard and Amtico flooring which runs through most of the ground floor. The living room has open views to the front, and to the rear the heart of the house has plenty of room for both dining and comfortable furniture and the kitchen comprises a range of wall and base units with gas hob, eye level electric oven and grill, refrigerator, freezer and dishwasher.
Leading off, a separate utility room has space, power and plumbing for additional appliances and cloakroom comprising wc and wash hand basin.
Patio doors open to the largest garden on this part of the Village with porcelain tiles giving a touch of opulence and with the rest of the garden being lazy lawn and crushed slate, this means that you can relax and entertain without having to worry about cutting the grass.
Back inside, stairs lead to the first floor landing with large linen cupboard. All four of the bedrooms are good sized doubles with bedroom one having en suite comprising mixer shower in cubicle, wc and wash hand basin. Completing the first floor, the family bathroom has bath with screen and thermostatic mixer shower over, wc and wash hand basin.
With over 1500 square feet of accommodation this is a first class family home, so do give us a call to arrange a viewing and make it yours. EPC B, Council Tax E, Freehold.
EPC Rating: B
Virtual Tour
Key Features
- Detached property
- Four double bedrooms
- Large dining kitchen
- Over 1500 square feet of accommodation
- South west facing garden
- No upward chain
Property Details
- Property type: House
- Price Per Sq Foot: £230
- Approx Sq Feet: 1,524 sqft
- Plot Sq Feet: 1,528 sqft
- Property Age Bracket: 2010s
- Council Tax Band: E
Floorplans
Outside Spaces
Garden
Large, low maintenance garden to the rear of the property
Parking Spaces
Garage
Capacity: 1
Two addtional parking spaces on the driveway
Location
Properties you may like
By Home Truths Sales and Lettings Agents
