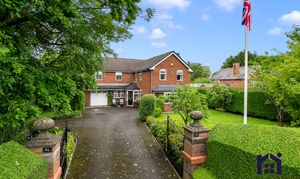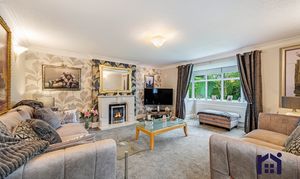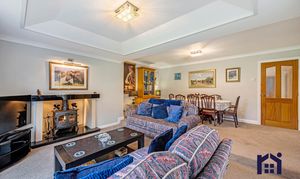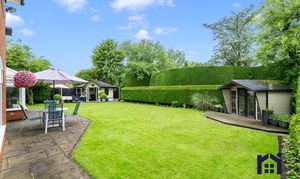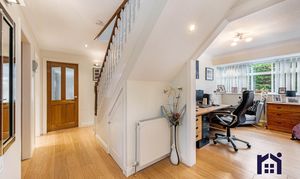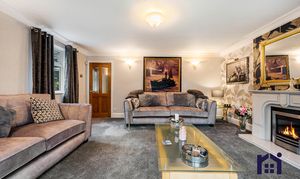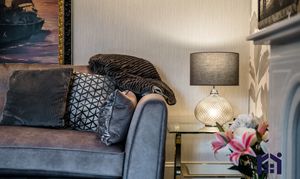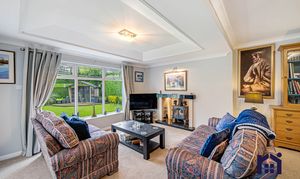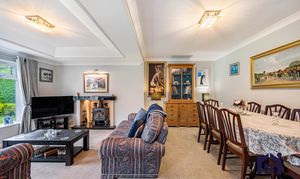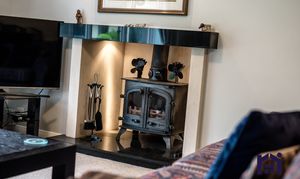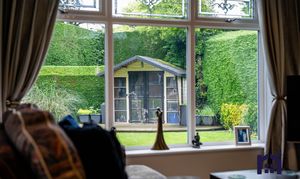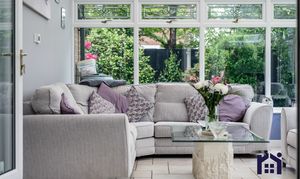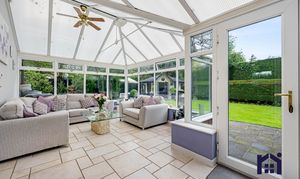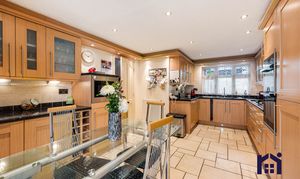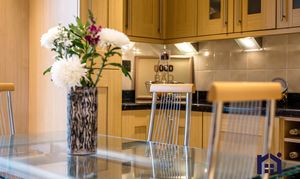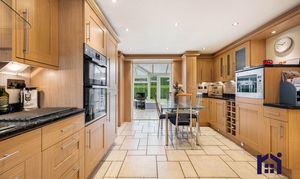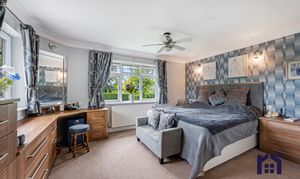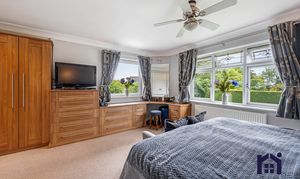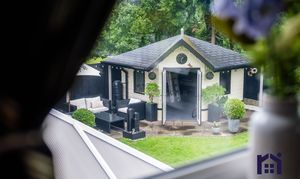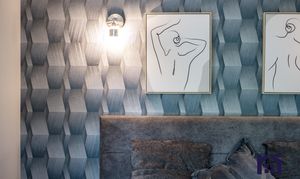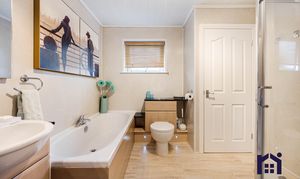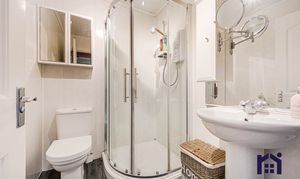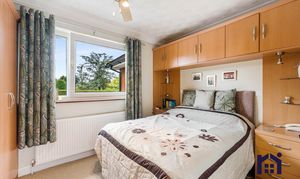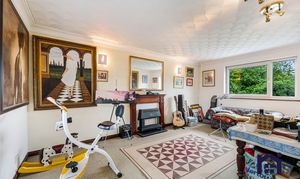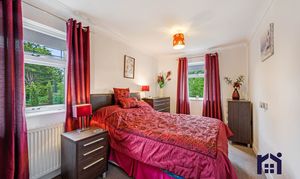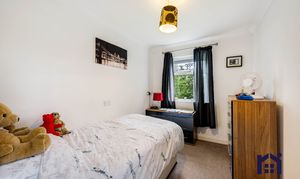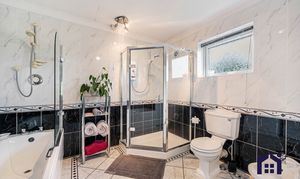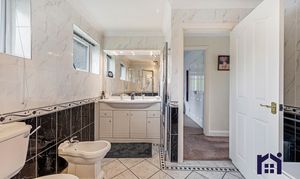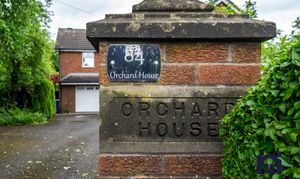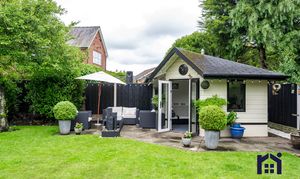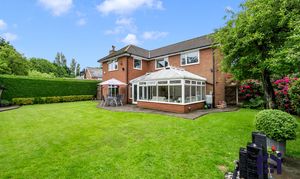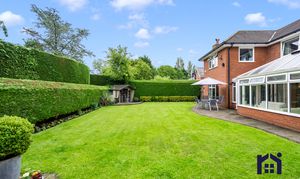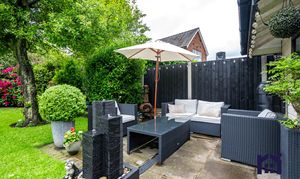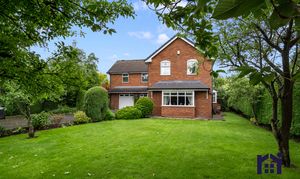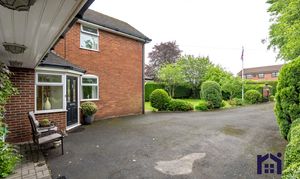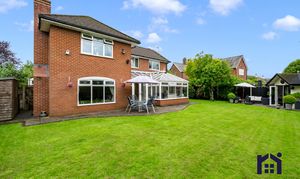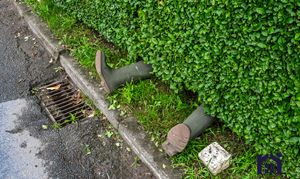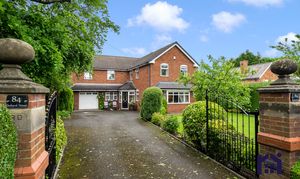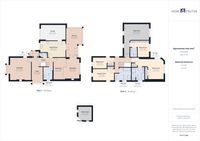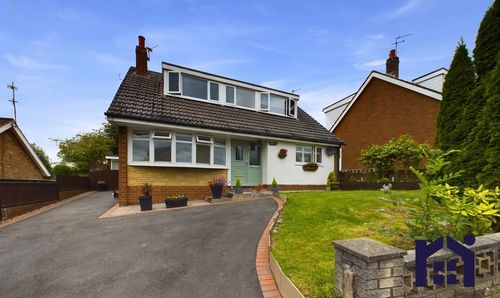Book a Viewing
To book a viewing for this property, please call Home Truths Sales and Lettings Agents, on 01257 451673.
To book a viewing for this property, please call Home Truths Sales and Lettings Agents, on 01257 451673.
4 Bedroom Detached House, Parr Lane, Eccleston, PR7 5SL
Parr Lane, Eccleston, PR7 5SL
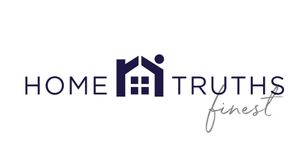
Home Truths Sales and Lettings Agents
265 The Green, Lancashire
Description
Stylish and spacious four bedroom detached property with over 2,700 square feet of versatile accommodation, guest suite and elegant reception rooms, private gardens to the front and rear, in a sought after location on the outskirts of the village.
Set well back from the lane behind mature hedging and lawn, the tarmacadam driveway leads through the imposing gates to the garage with electric door, and the main entrance. Step into the vestibule and from there into the welcoming hallway with office area leading off, and cloakroom comprising wc and wash hand basin.
To the front, the serene living room benefits from a bay for additional space, and to the rear the second reception divides naturally into a dining area and sitting room with multifuel stove for cosy winter nights.
The dining kitchen comprises a range of wall and base units with integrated gas hob, double electric oven and grill, microwave, refrigerator, freezer and dishwasher. A separate utility room has space power and plumbing for additional appliances. Completing the ground floor, the large conservatory overlooks the garden.
Step outside into the private, northwest facing garden with lawn bordered by mature planting, seating areas, summer house and delightful pavilion from which to survey the grounds.
Back inside, stairs lead to the first floor landing, with access to all rooms. The very spacious bedroom one is to the rear with a range of fitted storage and en suite comprising bath, his and hers wash hand basins on vanity, wc, mixer shower in cubicle and linen cupboard. Bedroom two is equally spacious and offers a guest suite with ante room, bedroom and en suite comprising electric shower in cubicle, wc, wash hand basin and ladder heated towel rail. Bedroom three is also a double with bedroom four a very comfortable single. The family bathroom comprises Karndean flooring, bath with screen and mixer shower over, electric shower in cubicle, wc, bidet, and his and hers wash hand basins on vanity.
Within easy reach of village amenities, excellent schools and countryside walks this is a first class family home so do give us a call to arrange a viewing and make it yours. Council tax F, EPC D, Freehold.
EPC Rating: D
Other Virtual Tours:
Key Features
- Individual detached property
- Four bedrooms
- Over 2,700 square feet
- Spacious grounds
Property Details
- Property type: House
- Price Per Sq Foot: £262
- Approx Sq Feet: 2,789 sqft
- Plot Sq Feet: 9,763 sqft
- Property Age Bracket: 1970 - 1990
- Council Tax Band: F
Floorplans
Outside Spaces
Front Garden
Rear Garden
Large garden to the rear of the property
Parking Spaces
Garage
Capacity: 1
Driveway
Capacity: 4
Plenty of off road parking
Location
Properties you may like
By Home Truths Sales and Lettings Agents
