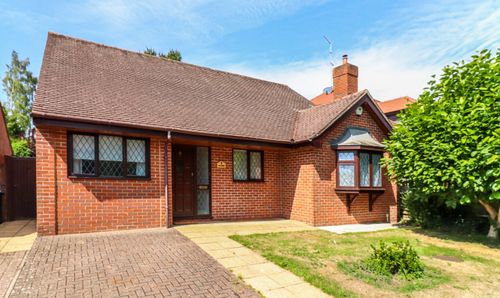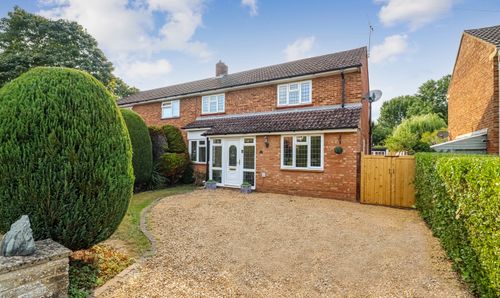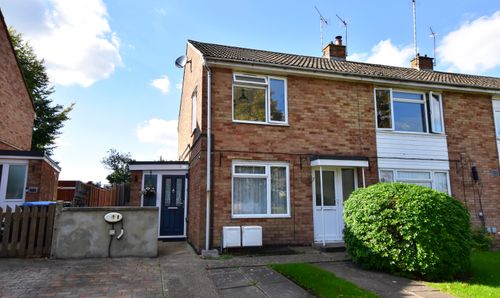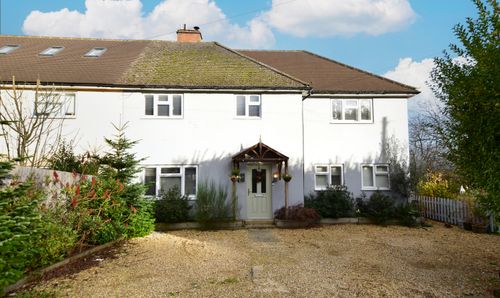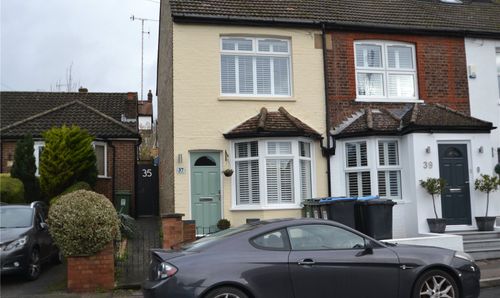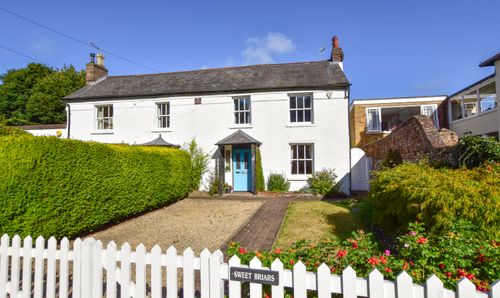4 Bedroom Semi Detached House, Ridgeway Close, Hemel Hempstead, HP3
Ridgeway Close, Hemel Hempstead, HP3

Proffitt & Holt
41 High Street, Kings Langley
Description
This traditional 1930’s semi-detached home sits well positioned within walking distance of both Kings Langley High Street and Apsley Train Station. Well presented throughout, it offers a wealth of accommodation arranged over 3 floors, as well as benefitting from energy efficient features such as a Heat Recovery System.
The ground floor accommodation is very family friendly - the formal sitting room is separated from the kitchen-diner via double glass panelled doors, which gives the flexibility for an open flow between the rooms, or close spaces off if more separation is preferred. The kitchen itself is fitted in a high quality traditional shaker design with quartz worktops and plenty of cupboard space, whilst the entrance hall boasts a very large storage cupboard. Planning permission was granted in 2021 for a ground floor extension, should more space be required.
Stairs rise to the first floor, which houses 2 large double bedrooms, a single bedroom - currently used as an office - and a family bathroom. Stairs rise again to the master bedroom, which offers ample wardrobe space and an en-suite shower room, as well as pleasant views right the way across to the Shendish Manor golf course.
Externally, the South-West facing rear garden has been cleverly landscaped and offers different levels, each with it’s own purpose. A spacious patio area flows directly out from the house, whilst at the rear is a manicured lawn and brick built outbuilding which could be used fro any number of purposes, including a gym/office. Side access leads to the front of the house where there is off street parking for 2 vehicles and an EV charging point.
EPC Rating: D
Key Features
- Heat Recovery System
- Master Bedroom With En-Suite
- Walking Distance To Kings Langley High Street And Apsley Train Station
- Driveway For 2 Cars Plus EV Charging point
- Family Friendly Open-Plan Layout
- Landscaped South-West Facing Garden With Outbuilding
- Planning Previously Granted For Ground Floor Extension
Property Details
- Property type: House
- Property style: Semi Detached
- Price Per Sq Foot: £442
- Approx Sq Feet: 1,244 sqft
- Council Tax Band: D
Floorplans
Outside Spaces
Garden
Parking Spaces
Driveway
Capacity: 2
Location
Kings Langley village has a number of shops catering for many day-to-day requirements, whilst for a more comprehensive range of shopping facilities and amenities, the larger towns of Watford and Hemel Hempstead are within five and four miles drive respectively. For the commuter, Kings Langley mainline station provides a service to London (Euston approximately 30 minutes) and Junction 20 of the M25 is approximately a distance of one mile.
Properties you may like
By Proffitt & Holt































