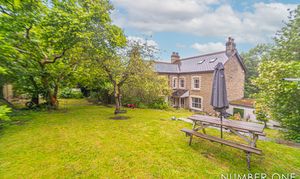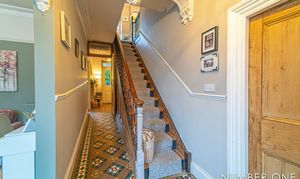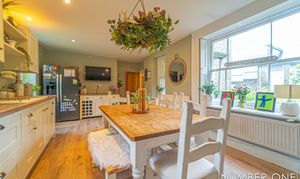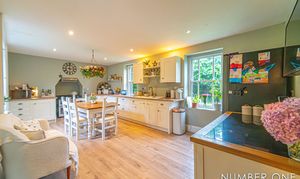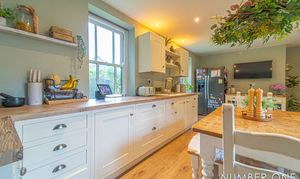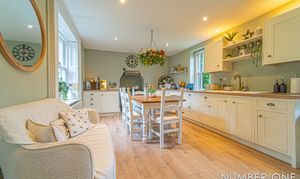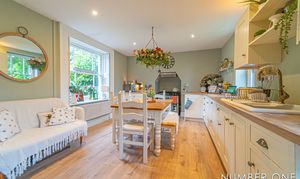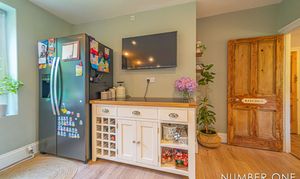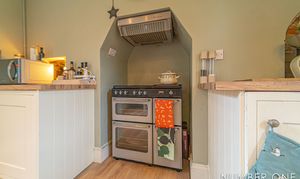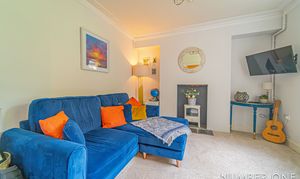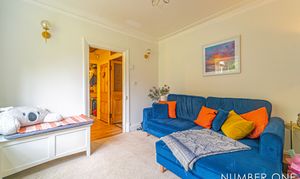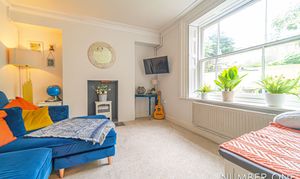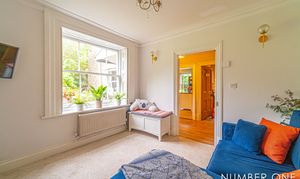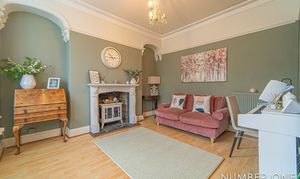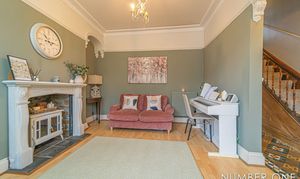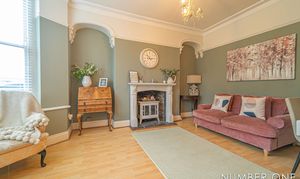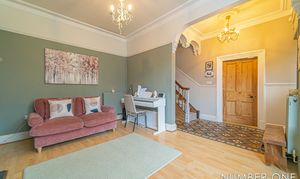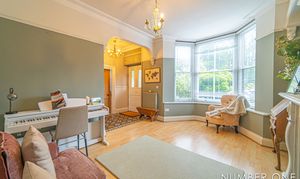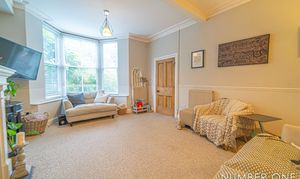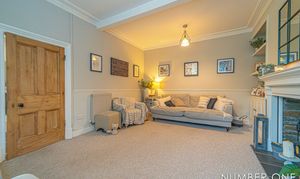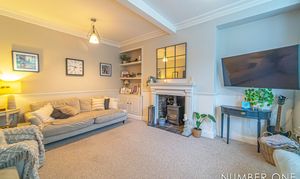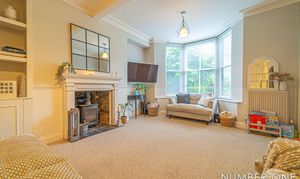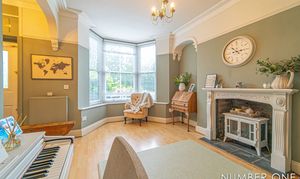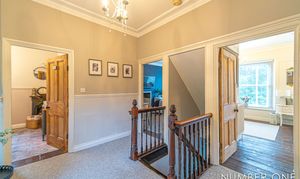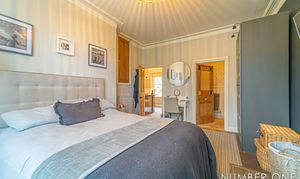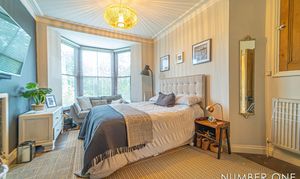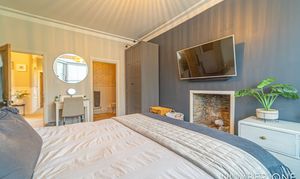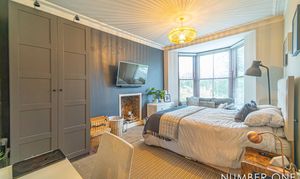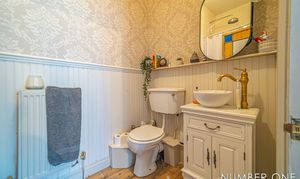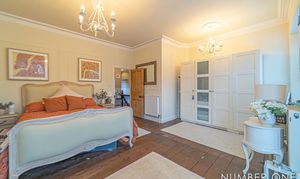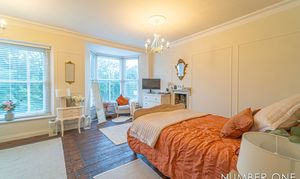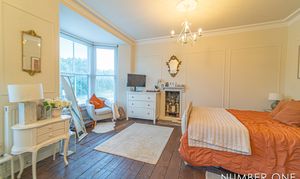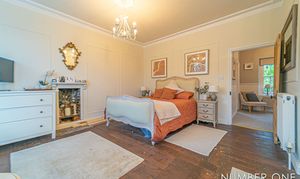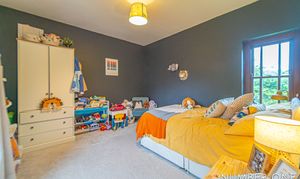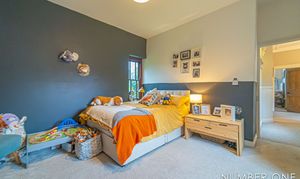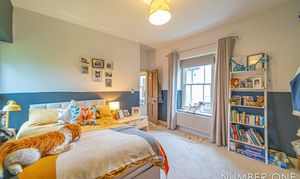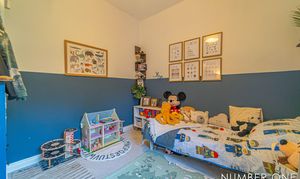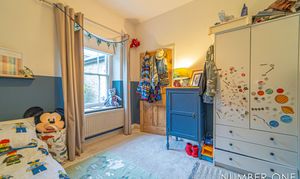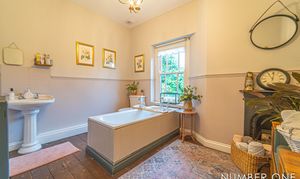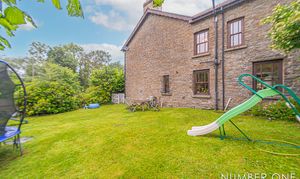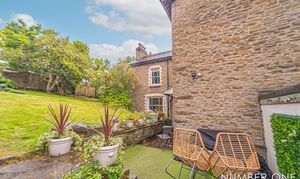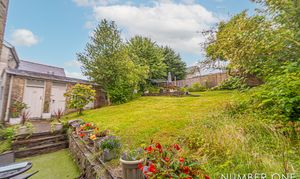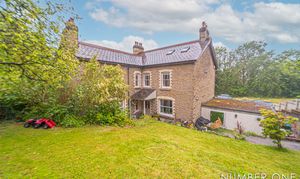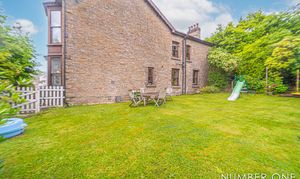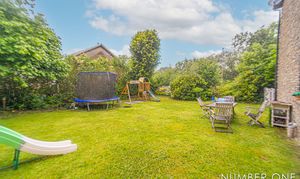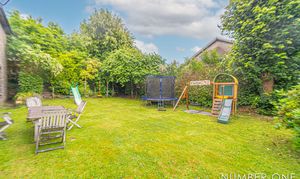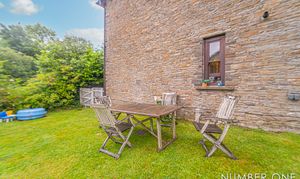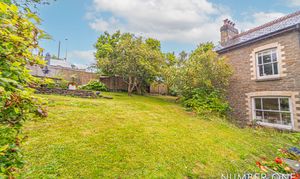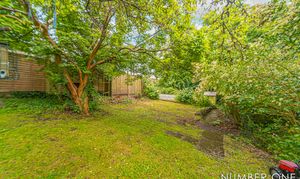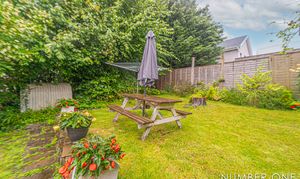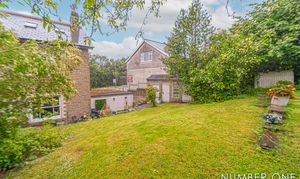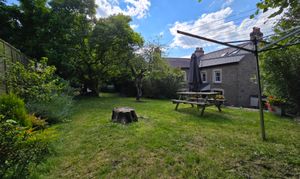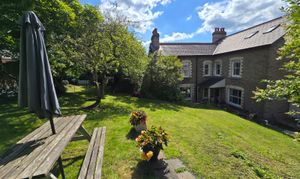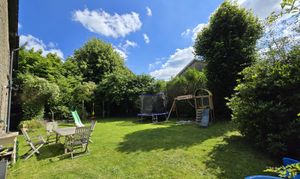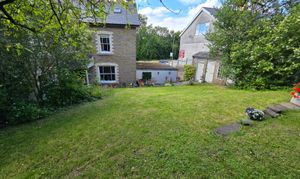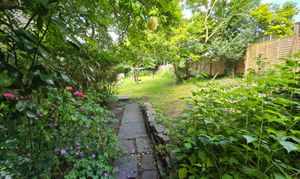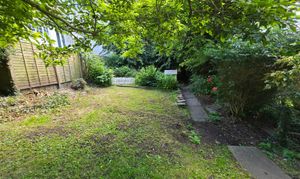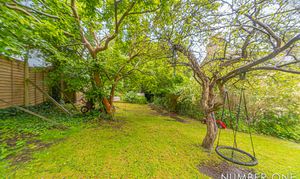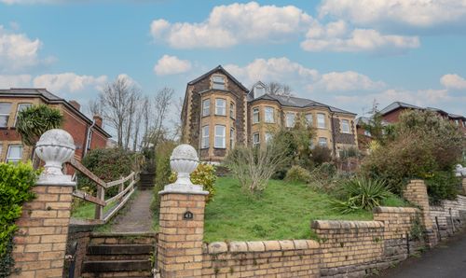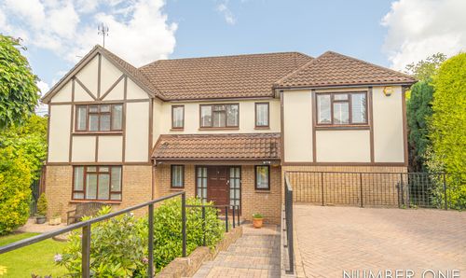Book a Viewing
To book a viewing for this property, please call Number One Real Estate, on 01633 492777.
To book a viewing for this property, please call Number One Real Estate, on 01633 492777.
4 Bedroom Detached House, Main Road, Maesycwmmer, CF82
Main Road, Maesycwmmer, CF82

Number One Real Estate
76 Bridge Street, Newport
Description
GUIDE PRICE £450,000 - £475,000
Number One agent, Cole Calzaghe is delighted to offer this incredible four-bedroom, detached period property for sale in Maesycwmmer.
Presented to a fantastic standard and filled with character and charm, this property is located in Maesycwmmer, just a short distance from Hengoed, with Hengoed train station is a ten-minute walk away, aswell as great road links to Newport, Cardiff, and Bristol, making commuting easy. Maesycwmmer Primary school is also within walking distance along with the Post Office and several other schools, making this property great for a growing family.
We are welcomed into this beautifully presented property through the front, where we can find an impressive hallway finished with a mosaic tiled floor, and the first of three reception rooms, flooded by light through a bay-front window and found with a charming fireplace. The main living room is found opposite, with a slightly larger size and also fitted with bay-front windows and a wood burner in the fireplace. The smallest reception room is found towards the rear of the house, and would suit incredibly well as a alternative dining room, or even as a bright home office. The main dining area can be accessed from the huge kitchen at the rear of the house, which has plenty of counter space and storage options, as well as being lit up by multi-aspect windows. The kitchen has ample room for additional appliances, much like the useful utility room which can be found from the hallway outside, as well as a wonderful cloakroom in a fitted storage cupboard underneath the staircase.
Ascending upstairs we have the four bedrooms, all of which are well proportioned double rooms, perfect for a growing family. Both bedrooms located at the front of the house are fitted with bay-windows, and both share attractive characteristics . One of these bedrooms has a private ensuite with an overhead shower, as well as having access to a fitted storage cupboard that connects to the loft above, while the other bedroom is much larger in size allowing for much more storage and general furniture to be added, and enjoying an additional window to let light cascade throughout this huge bedroom. The other bedrooms are also well sized, and could provide a great alternative use as a home office or dressing room, highlighting the incredible overall versatility of the property. The family bathroom found from the landing is spacious in size, and fitted with a bathtub in the centre of the room.
Stepping outside we have the wonderful rear garden that is fully enclosed, consisting of a small patio from the house and a large grass lawn stretching up towards the fencing, adorned with a variety of trees and shrubbery to allow one to feel like an escape into nature is right on the doorstep. A pathway leads us to the side of the house, where a second garden can be found in a sprawling grass lawn. Both garden spaces provide almost limitless space to entertain guests, and plenty of space for countless garden activities, sun bathing, and family dining.
Council Tax Band F
All services and mains water are connected to the property.
The broadband internet is provided to the property by ADSL copper wire, the sellers are subscribed to Vodafone. Please visit the Ofcom website to check broadband availability and speeds.
The owner has advised that the level of the mobile signal/coverage at the property is good, they are subscribed to Tesco. Please visit the Ofcom website to check mobile coverage.
Please contact Number One Real Estate for more information or to arrange a viewing.
EPC Rating: E
Virtual Tour
Other Virtual Tours:
Property Details
- Property type: House
- Price Per Sq Foot: £238
- Approx Sq Feet: 1,894 sqft
- Plot Sq Feet: 9,914 sqft
- Property Age Bracket: Victorian (1830 - 1901)
- Council Tax Band: F
Rooms
Floorplans
Outside Spaces
Parking Spaces
Driveway
Capacity: N/A
Garage
Capacity: N/A
On street
Capacity: N/A
Location
Properties you may like
By Number One Real Estate
