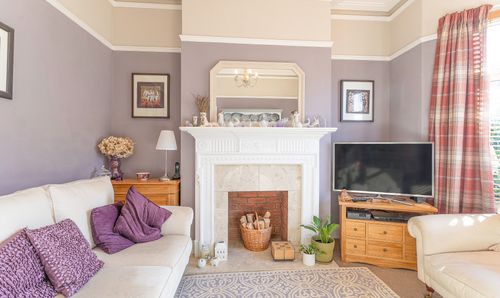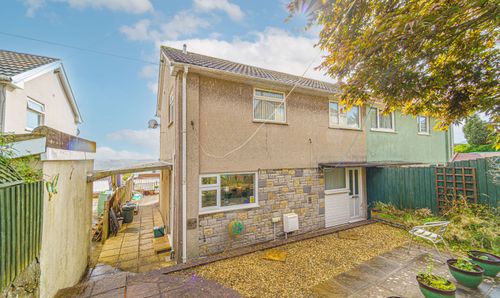Book a Viewing
To book a viewing for this property, please call Number One Real Estate, on 01633 492777.
To book a viewing for this property, please call Number One Real Estate, on 01633 492777.
3 Bedroom Terraced House, Morden Road, Newport, NP19
Morden Road, Newport, NP19

Number One Real Estate
76 Bridge Street, Newport
Description
GUIDE PRICE £250,000 - £270,000
Number One Agent, Harrison Cole is delighted to offer this three bedroom, terraced property for sale in Newport.
We are delighted to present this charming three-bedroom terraced property, this lovely family home perfectly combines traditional character with modern convenience, showcasing original features throughout.
The property is ideally located in a well-established and sought-after area. It is within easy reach of local amenities, including shops, schools, and parks, making it perfect for families. The nearby town centre offers a wide range of shops, cafes, and restaurants, while excellent transport links, including bus and train services, provide easy access to surrounding areas. With its combination of peaceful residential living and convenient access to everything you need, this location is sure to appeal to a variety of buyers.
As you enter the property, you are greeted by a welcoming hallway, providing access to all of the ground floor rooms. The understairs has double socket and space for small box freezer lighting and extra storage space. To the right, the spacious living room boasts a large bay-fronted window, allowing natural light to flood the space and enhance the room's inviting atmosphere. Continuing down the hallway, you’ll find a second sitting room, which could also serve as a private dining area, offering a cosy and versatile space. This room features French doors that lead out to the rear garden, providing a seamless transition from indoor to outdoor living.
At the rear of the property is the well-appointed kitchen/breakfast room, the kitchen is fitted with a Magnet kitchen including integral dishwasher, ceramic hob and double electric oven . With ample storage space and enough room for a breakfast table and chairs, it offers a practical and sociable area for everyday family life. The kitchen is well-suited for both cooking and casual dining.
Upstairs, on the first floor, you’ll find three generously sized bedrooms, each capable of accommodating a double bed, making this home ideal for a growing family or those needing extra space. The modern shower room serves the bedrooms and is finished to a high standard, offering a stylish and functional space. The loft hatch has recently been enlarged, the attic floor reinforced and fold down steps, lighting and firewall installed. The attic offers a large additional space for potential conversion, subject to current building regulations, we would inform interested parties to rely on their own inspections and enquiries.
Externally, the rear garden is a real highlight, providing a large outdoor area with both patio spaces and well-maintained lawned areas. It offers plenty of room for outdoor seating, dining, and entertaining, making it perfect for enjoying the warmer months or hosting gatherings with friends and family.
This beautiful home offers a perfect balance of traditional charm and modern living in a sought-after location. Early viewing is highly recommended to appreciate all that this property has to offer.
Council Tax Band D
All services and mains water(metered) are connected to the property.
The broadband internet is provided to the property by cable, the sellers are subscribed to Virgin. Please visit the Ofcom website to check broadband availability and speeds.
The owner has advised that the level of the mobile signal/coverage at the property is good, they are subscribed to O2 . Please visit the Ofcom website to check mobile coverage.
Please contact Number One Real Estate for more information or to arrange a viewing.
EPC Rating: D
Virtual Tour
Property Details
- Property type: House
- Price Per Sq Foot: £165
- Approx Sq Feet: 1,518 sqft
- Plot Sq Feet: 1,959 sqft
- Property Age Bracket: Victorian (1830 - 1901)
- Council Tax Band: D
Rooms
Floorplans
Outside Spaces
Parking Spaces
On street
Capacity: N/A
Location
Properties you may like
By Number One Real Estate


















































