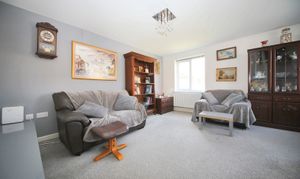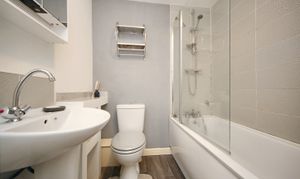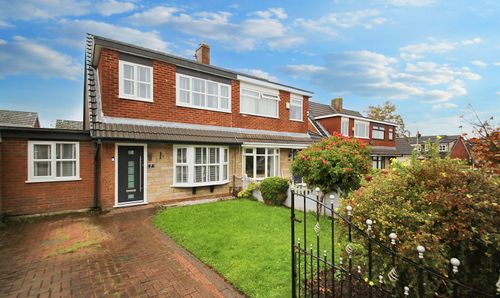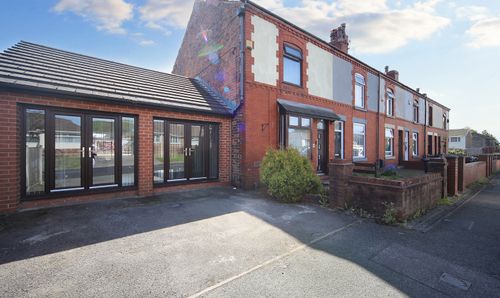Book a Viewing
To book a viewing for this property, please call Breakey & Co Estate Agents, on 01942 238200.
To book a viewing for this property, please call Breakey & Co Estate Agents, on 01942 238200.
3 Bedroom Semi Detached House, Calder Close, Platt Bridge, WN2
Calder Close, Platt Bridge, WN2

Breakey & Co Estate Agents
Breakey & Co, 57-59 Ormskirk Road
Description
This well-presented three-bedroom semi-detached home, situated on a corner plot in the popular area of Platt Bridge, offers a fantastic opportunity for families and first-time buyers alike. Built in 2017, the property is offered with no onward chain, allowing for a smooth and efficient purchase process.
The entrance hall leads to a spacious kitchen diner, perfect for family meals and entertaining. The kitchen is well-appointed with modern fittings, and the open-plan layout creates a bright and welcoming space. A convenient downstairs WC is also located off the hallway. The bright and airy lounge is positioned at the rear of the property, with two windows providing an abundance of natural light and offering a pleasant, open feel.
The current owner has thoughtfully added a lean-to extension, which includes a shed with electricity, offering valuable additional storage and workspace. The rear garden is neatly maintained with a lawn, providing a great space for outdoor living and relaxation.
Upstairs, you’ll find three well-sized bedrooms, all finished in neutral décor, allowing for easy personalization. The family bathroom is modern and well-designed, offering a comfortable space for the whole family.
With a private drive to the side, offering off-road parking, this property is ideally located for easy access to local amenities, transport links, and schools, making it a perfect choice for those seeking a modern, move-in-ready home.
EPC Rating: B
Key Features
- No Chain: Three-bed semi, built in 2017.
- Corner Plot: Driveway with off-road parking.
- Bright Living: Kitchen diner, lounge with two windows.
- Lean-To Extension: Shed with electricity.
- Garden: Maintained lawn area.
- Upstairs: Three bedrooms, modern family bathroom.
- Freehold
- EPC - B
- Council Tax Band - B
Property Details
- Property type: House
- Price Per Sq Foot: £193
- Approx Sq Feet: 881 sqft
- Council Tax Band: B
Floorplans
Outside Spaces
Rear Garden
Front Garden
Parking Spaces
Driveway
Capacity: 1
Location
Platt Bridge - Wigan
Properties you may like
By Breakey & Co Estate Agents



























