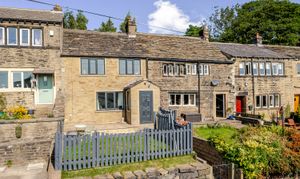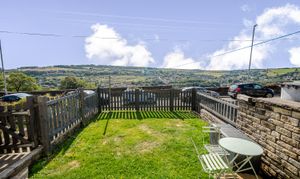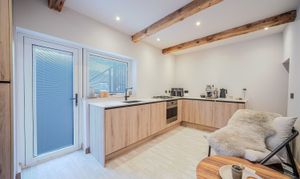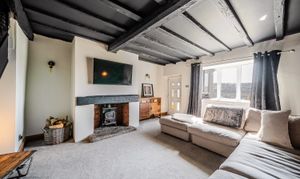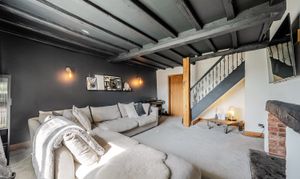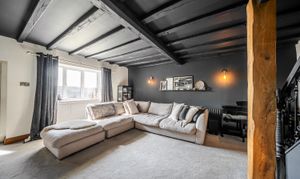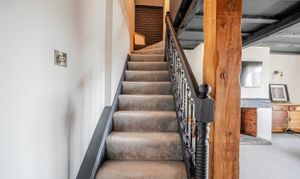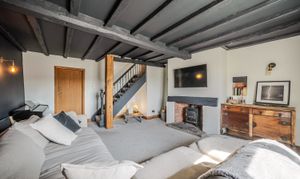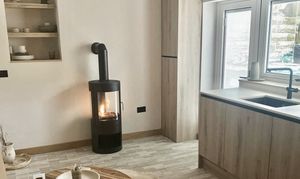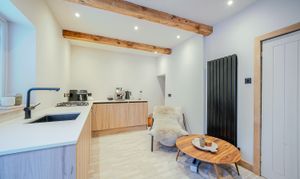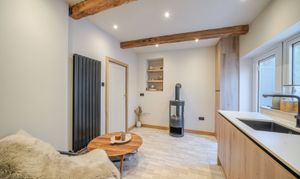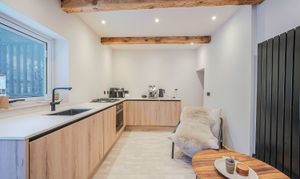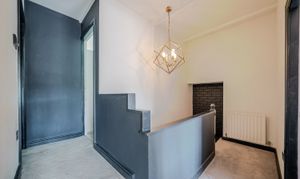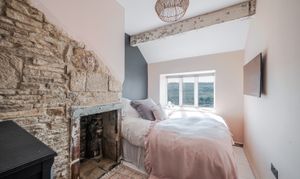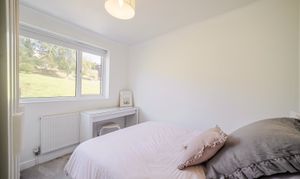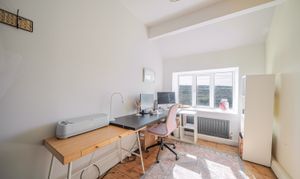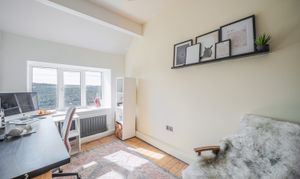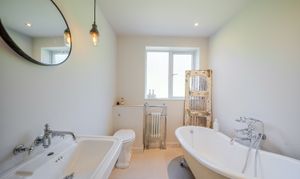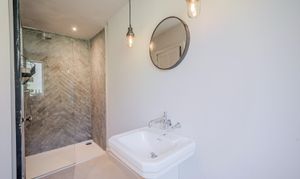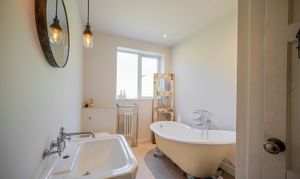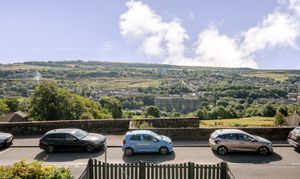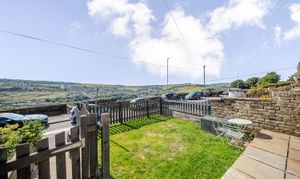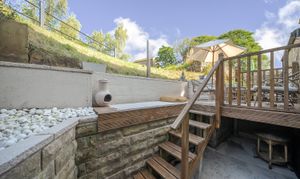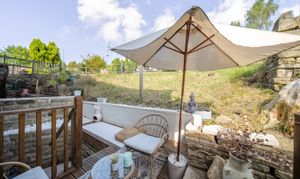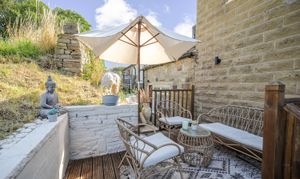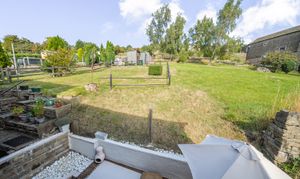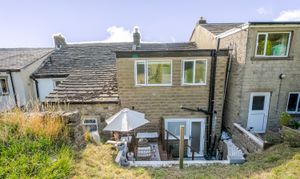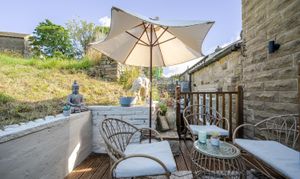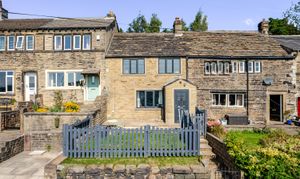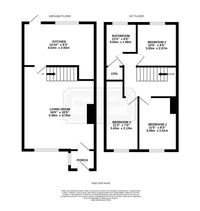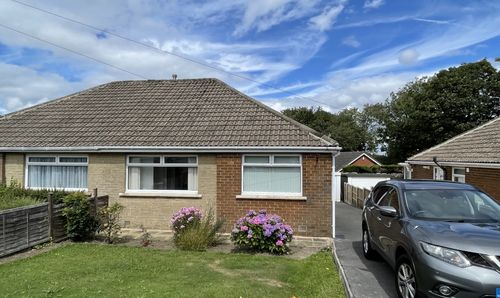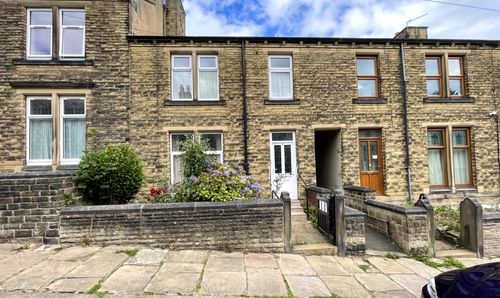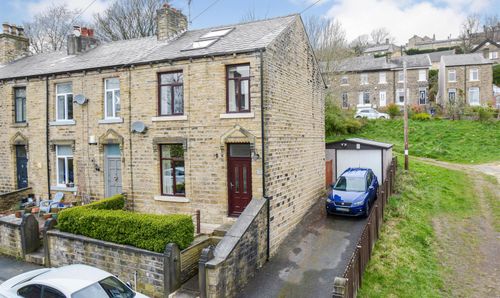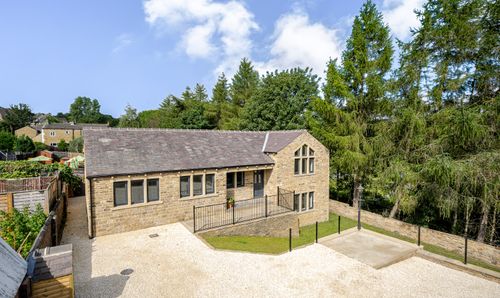Book a Viewing
To book a viewing for this property, please call Simon Blyth Estate Agents, on 01484 651878.
To book a viewing for this property, please call Simon Blyth Estate Agents, on 01484 651878.
3 Bedroom Terraced Cottage, 10 Radcliffe Road, Wellhouse, Huddersfield, HD7 4EX
10 Radcliffe Road, Wellhouse, Huddersfield, HD7 4EX

Simon Blyth Estate Agents
Simon Blyth Estate Agents, 26 Lidget Street
Description
A charming three bed stone cottage standing elevated from the roadside and enjoying wonderful views across the Colne Valley. The cottage is situated between Golcar and Slaithwaite with both villages having shops, restaurants and bars, M62 and with railway station in neighbouring Slaithwaite.
The accommodation is served by a gas central heating system, pvcu double glazing and briefly comprises entrance porch, living room with beamed ceiling and feature fireplace, Scandinavian influenced kitchen with handle less units complimented by Dekton worktops and integrated appliances. First floor landing leading to three bedrooms and four piece bathroom with under floor heating and incorporating free standing slipper style bath and walk in shower.
Externally there is a lawned garden and patio at the front and low maintenance raised timber decked patio at the rear.
EPC Rating: D
Key Features
- Charming three bed cottage
- Lovely views over the Colne Valley
- Stylish modern fitted kitchen
- 4 piece bathroom with bath and separate shower
- Situated between Golcar and Slaithwaite
Property Details
- Property type: Cottage
- Price Per Sq Foot: £299
- Approx Sq Feet: 904 sqft
- Plot Sq Feet: 1,442 sqft
- Council Tax Band: B
Rooms
Entrance Porch
1.68m x 1.27m
With a pitched beamed ceiling with ceiling light point, exposed stone work, pvcu double glazed windows to the side elevations, pvcu and sealed unit double glazed entrance door and from here a pvcu and frosted double glazed door opens into the living room.
Living Room
5.49m x 4.70m
As the dimensions indicate this is a generously proportioned reception room which has pvcu double glazed window enjoying lovely far reaching views stretching across the Colne Valley. There is a beamed ceiling, four wall light points, central heating radiator, to one side a staircase rises to the first floor with wrought iron spindles, timber hand rail and as the main focal point of the room there is a decorative cast iron stove housed within the chimney breast with brick flip inset, painted timber lintel above and with the stove resting on a stone hearth. From the living room an oak veneered door opens into the kitchen.
Kitchen
4.52m x 2.82m
With pvcu double glazed window and adjacent pvcu double glazed door, both of which have inset blinds and provide access to the rear garden. There is a beamed ceiling with inset LED down lighters, vertically hung radiator, tiled floor and fitted with a Scandinavian range of handle less base cupboards, which are complimented by contrasting overlying Dekton worktops. There is an sink with composite inset sink with monobloc tap over, Smeg four ring stainless steel gas hob with Smeg stainless steel electric fan assisted oven beneath, integrated washer/dryer, integrated slimline dishwasher, integrated fridge and integrated freezer. There is also a cupboard housing a wall mounted Worcester gas fired central heating boiler, display niche with fitted shelving, beneath the stairs, there is a third useful storage space with shelving, Dekton work surface and three drawers.
First Floor Landing
With display niche at the top of the stairs, ceiling light point, central heating radiator and from the landing access can be gained to the following rooms:-
Bedroom One
3.48m x 2.51m
A double room which has a pvcu double glazed window enjoying wonderful far reaching views across the Colne Valley, there is beamed ceiling, loft access, ceiling light point, exposed painted floor boards, central heating radiator and as the main focal point of the room is partly exposed stone chimney breast and decorative fireplace.
Bedroom Two
3.05m x 2.57m
A double room which has a pvcu double glazed window enjoying pleasant open aspect at the rear. There is a ceiling light point, ceiling coving and central heating radiator.
Bedroom Three
3.43m x 2.13m
This is situated adjacent to bedroom one and once again enjoys a lovely aspect through pvcu double glazed window across the Colne Valley. There is a beamed ceiling, exposed floor boards, central heating radiator and the recess has an open wardrobe with fitted double height cloaks rail.
Bathroom
4.04m x 1.96m
Having inset LED down lighters, two ceiling light points, frosted pvcu double glazed window, chrome heated towel rail incorporating column radiator and with tiled floor and under floor heating. There is a free standing slipper style roll top bath resting on ball and claw feet with wall mounted chrome mixer tap incorporating hand spray, wall hung hand wash basin with wall mounted chrome mixer tap, low flush WC with concealed system and tiled shower cubicle with glazed panel and with chrome shower fitting incorporating fixed shower rose and separate hand spray.
Floorplans
Outside Spaces
Garden
To the front of the property there is stone gate posts with wrought iron hand gate opening onto stone flagged steps which rise to the main entrance which also incorporates a timber hand gate. Adjacent to the steps there is a raised level lawned garden with two steps rising to an Indian stone flagged patio and from here there are some lovely panoramic views stretching up and down the Colne Valley. To the rear there is an outside cold water tap, outside storage area beneath the timber decking and with a short flight of timber steps rising to a raised area of timber decking where there is a pleasant aspect over.
Location
Properties you may like
By Simon Blyth Estate Agents
