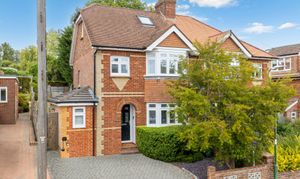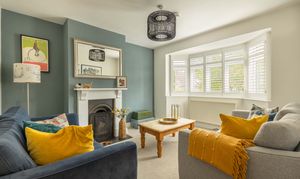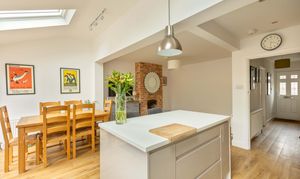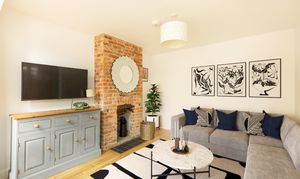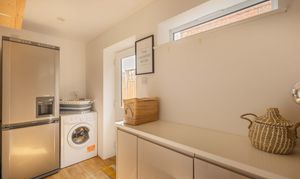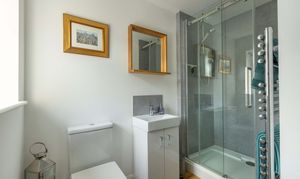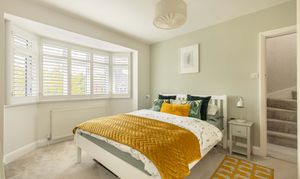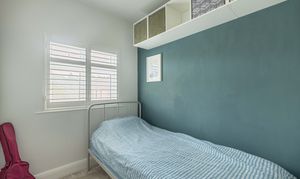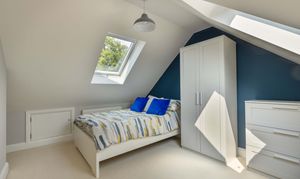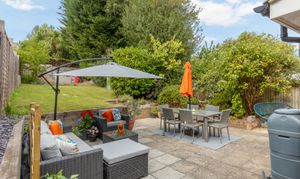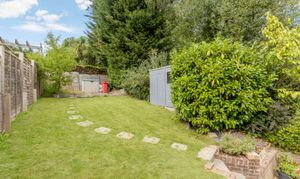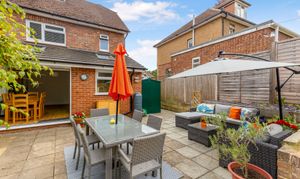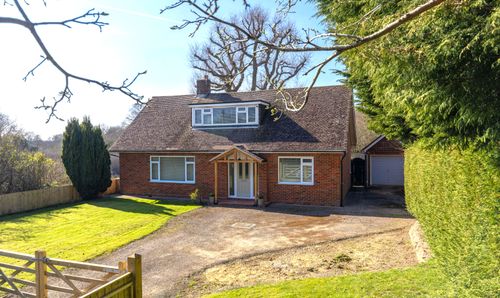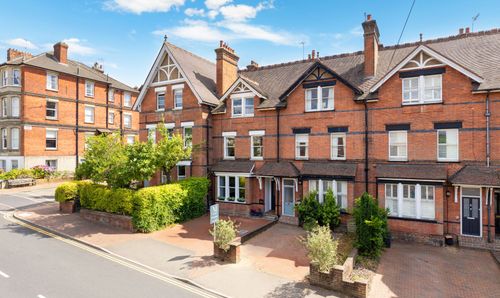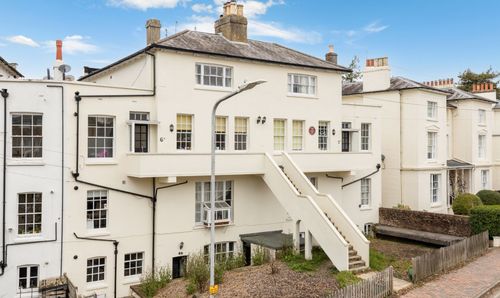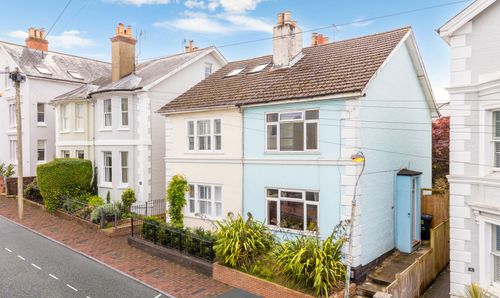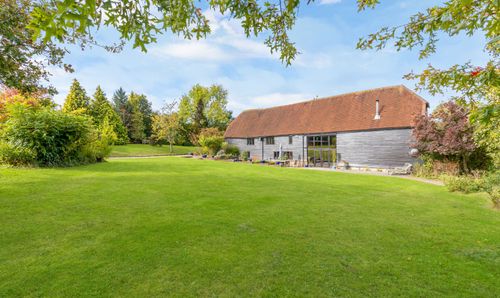Book a Viewing
To book a viewing for this property, please call Maddisons Residential, on 01892 514 100.
To book a viewing for this property, please call Maddisons Residential, on 01892 514 100.
4 Bedroom Semi Detached House, Heskett Park, Pembury, TN2
Heskett Park, Pembury, TN2

Maddisons Residential
18 The Pantiles, Tunbridge Wells
Description
Guide Price £600,000 - £625,000
An attractive, bay-fronted 4 bedroom 1930s semi-detached house, set within a popular cul-de-sac on the rural periphery of the village. Enjoy being part of a friendly community in Pembury, with the primary school, shops and bus routes all within a short walk and miles of countryside on your doorstep. This super home is also well placed for secondary schools, with children from the village attending the Grammar schools in Tunbridge Wells and Tonbridge, as well as the popular, Skinners Kent Academy and for commuters, London can be reached within an hour, door to door, via the mainline station at Tonbridge.
The entrance hall leads on to the sitting room with a large bay window adorned with shutters and an open fire for cosy winter evenings, whilst to the rear of this lovely home, is a fabulous, open-plan kitchen/dining/family room which is flooded with light and the bi-fold doors provide a seamless connection with the garden. This is a great space, not only for every day life, but it also really comes into its own when entertaining friends and family, being such a sociable and versatile space. The kitchen area has an island unit with breakfast bar and integrated appliances include: Neff slide and hide oven, Neff microwave combination oven, Neff gas hob with Bosch extractor fan over, a fridge and a dishwasher. A fireplace (not currently working) provides a focal point with exposed brickwork complementing the wood flooring and is the natural area for relaxed seating with space for a large dining as well. A separate utility room has additional storage with the washing machine to remain and space for a tumble dryer and fridge/freezer. Also on the ground floor, is a shower room with storage beneath the basin for toiletries and a wide shower cubicle.
Upstairs, there are two generous double bedrooms, each with plenty of space for freestanding furniture and the rear bedroom also being home to the airing cupboard. There is also a single bedroom which our sellers have previously used with a cabin bed as well as a study over the years. The final double bedroom is below the eaves on the second floor, with useful eaves storage and the family bathroom is on the first floor with a shower over the bath.
Outside, there is driveway parking for 2 cars with an EV charger already installed. A side gate leads to the rear garden, with space to the side of the house to conceal bins and external storage. The rear garden is a great space, with a large, sheltered patio being a real sun-trap and the perfect space for summer barbecues. A few steps lead up to a gently sloping lawned garden, with a variety of mature shrubs. At the far end, there is a further level area of garden which has previously been home to a 10 foot trampoline and play equipment but could also be a lovely spot for a garden studio if desired.
All in all, this has been a much loved family home over the years and is well looked after and beautifully presented throughout. For sale with no onward chain, this could soon be your new home and we highly recommend coming to see this lovely property in person.
Material Information Disclosure -
National Trading Standards Material Information Part B Requirements (information that should be established for all properties)
Property Construction - Brick and block
Property Roofing - Clay and concrete tiles
Electricity Supply - Mains
Water Supply - Mains
Sewerage - Mains drainage
Heating - Gas central heating
Broadband - Fibre to the property (Trooli)
Mobile Signal / Coverage - Good
Parking – Driveway parking for 2 cars with EV charger installed
National Trading Standards Material Information Part C Requirements (information that may or may not need to be established depending on whether the property is affected or impacted by the issue in question)
Building Safety - No known issues
Restrictions - None known
Rights and Easements - None known
Flood Risk - N/A
Coastal Erosion Risk - N/A
Planning Permission - None known
Accessibility / Adaptations - N/A
Coalfield / Mining Area - N/A
EPC Rating: C
Virtual Tour
Key Features
- Semi-detached 1930s house in popular cul-de-sac
- Fabulous open-plan kitchen/dining/family room with separate utility room
- Sitting room with bay window and working fire
- 3 generous double bedrooms and a single bedroom
- Ground floor shower room and first floor bathroom
- Good size rear garden with sunshine throughout the day, into the evening
- Driveway parking for 2 cars, with EV charger
- Walking distance to village amenities and bus routes as well as wonderful country walks nearby
- Ideal for commuters - under an hour into London door to door by train
- No onward chain
Property Details
- Property type: House
- Property style: Semi Detached
- Price Per Sq Foot: £450
- Approx Sq Feet: 1,335 sqft
- Plot Sq Feet: 2,949 sqft
- Property Age Bracket: 1910 - 1940
- Council Tax Band: D
Rooms
Location
Pembury is a very popular village with a strong community spirit. Local amenities include a well-regarded primary school, nursery school, doctor's surgery, Tunbridge Wells Hospital, pharmacy, hairdressers, barbers, vet, a range of eateries and public houses, local convenience stores with Post Office counter and a Tesco supermarket. The recreation ground has play equipment for all ages, exercise equipment, tennis courts and bowling green and there are extensive country walks into the surrounding countryside. Football and cricket clubs can also be found, and a very well supported U3A. Tunbridge Wells is just over 3 miles, offering extensive leisure and shopping facilities and schooling for all ages, including Grammar schools. A commuter coach service runs from the village into London, with train stations also nearby at Tunbridge Wells, Tonbridge and Paddock Wood, providing a door to door service of under an hour into London. There is easy access onto the M25 or to the coast via the A21.
Floorplans
Outside Spaces
Garden
Good size rear garden with large patio and gently sloping lawn. Enjoys sunshine throughout the day and evening.
Parking Spaces
Driveway
Capacity: 2
EV charging
Capacity: 1
EV charger installed on the driveway
Location
Pembury is a very popular village with a strong community spirit. Local amenities include a well-regarded primary school, nursery school, doctor's surgery, Tunbridge Wells Hospital, pharmacy, hairdressers, barbers, vet, a range of eateries and public houses, local convenience stores with Post Office counter and a Tesco supermarket. The recreation ground has play equipment for all ages, exercise equipment, tennis courts and bowling green and there are extensive country walks into the surrounding countryside. Football and cricket clubs can also be found, and a very well supported U3A. Tunbridge Wells is just over 3 miles, offering extensive leisure and shopping facilities and schooling for all ages, including Grammar schools. A commuter coach service runs from the village into London, with train stations also nearby at Tunbridge Wells, Tonbridge and Paddock Wood, providing a door to door service of under an hour into London. There is easy access onto the M25 or to the coast via the A21.
Properties you may like
By Maddisons Residential
